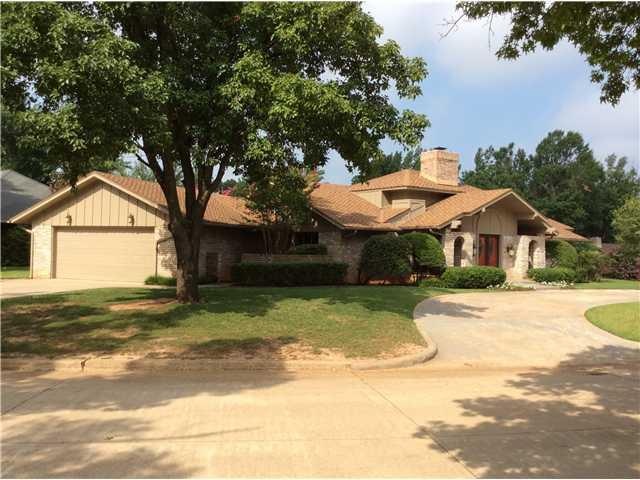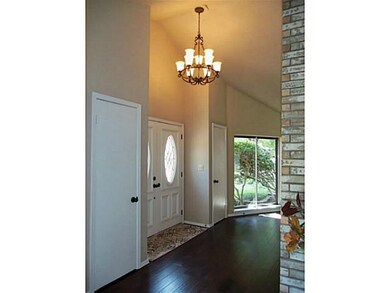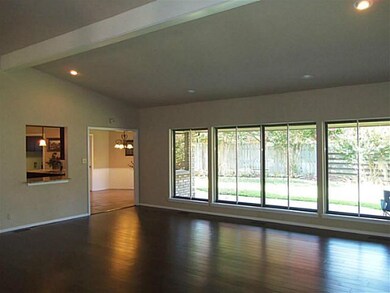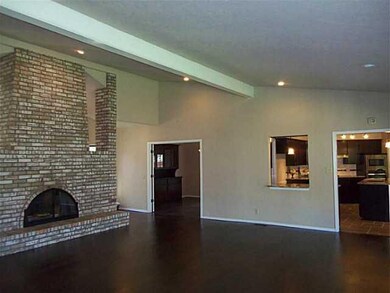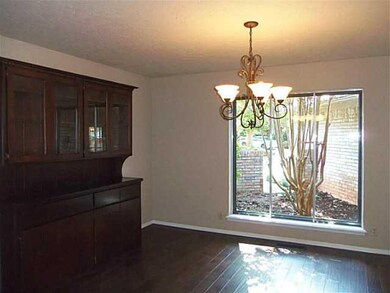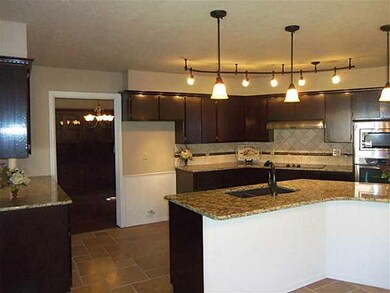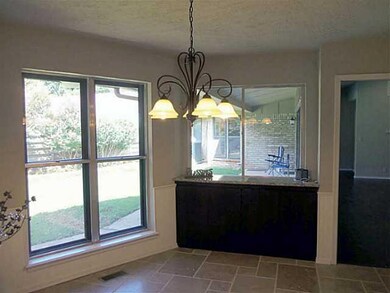
1333 Tarman Cir Norman, OK 73071
Southeast Norman NeighborhoodHighlights
- Traditional Architecture
- Wood Flooring
- Circular Driveway
- Lincoln Elementary School Rated A-
- Covered patio or porch
- 2 Car Attached Garage
About This Home
As of October 2014Extreme makeover. It's all been done! Very open floor plan. You have to see this unique custom built home within walking distance to O.U. Granite counter tops throughout, real hardwood floors, travertine tile,& large rooms with an awesome master suite. Lots of storage,all new lighting inside & out. 3 walk in closets. Lots of windows. Owners are licensed realtors. Norman lockbox, show anytime. Owner will provide a one year home warranty.
Co-Listed By
John Hudson
Don Cies Real Estate, Inc
Last Buyer's Agent
John Hudson
Don Cies Real Estate, Inc
Home Details
Home Type
- Single Family
Est. Annual Taxes
- $4,530
Year Built
- Built in 1975
Lot Details
- 0.27 Acre Lot
- North Facing Home
- Wood Fence
- Interior Lot
- Sprinkler System
Parking
- 2 Car Attached Garage
- Circular Driveway
Home Design
- Traditional Architecture
- Brick Exterior Construction
- Slab Foundation
- Composition Roof
Interior Spaces
- 2,590 Sq Ft Home
- 1-Story Property
- Woodwork
- Ceiling Fan
- Fireplace Features Masonry
- Inside Utility
- Storm Doors
Kitchen
- Built-In Oven
- Electric Oven
- Built-In Range
- Microwave
- Dishwasher
- Wood Stained Kitchen Cabinets
- Disposal
Flooring
- Wood
- Tile
Bedrooms and Bathrooms
- 3 Bedrooms
Additional Features
- Handicap Accessible
- Covered patio or porch
- Central Heating and Cooling System
Listing and Financial Details
- Legal Lot and Block 5 / 12
Ownership History
Purchase Details
Home Financials for this Owner
Home Financials are based on the most recent Mortgage that was taken out on this home.Purchase Details
Home Financials for this Owner
Home Financials are based on the most recent Mortgage that was taken out on this home.Similar Homes in Norman, OK
Home Values in the Area
Average Home Value in this Area
Purchase History
| Date | Type | Sale Price | Title Company |
|---|---|---|---|
| Warranty Deed | $329,000 | None Available | |
| Personal Reps Deed | $150,000 | None Available |
Property History
| Date | Event | Price | Change | Sq Ft Price |
|---|---|---|---|---|
| 10/10/2014 10/10/14 | Sold | $329,000 | -5.2% | $127 / Sq Ft |
| 09/22/2014 09/22/14 | Pending | -- | -- | -- |
| 07/21/2014 07/21/14 | For Sale | $347,000 | +131.3% | $134 / Sq Ft |
| 09/23/2013 09/23/13 | Sold | $150,000 | -14.2% | $68 / Sq Ft |
| 08/13/2013 08/13/13 | Pending | -- | -- | -- |
| 07/22/2013 07/22/13 | For Sale | $174,900 | -- | $79 / Sq Ft |
Tax History Compared to Growth
Tax History
| Year | Tax Paid | Tax Assessment Tax Assessment Total Assessment is a certain percentage of the fair market value that is determined by local assessors to be the total taxable value of land and additions on the property. | Land | Improvement |
|---|---|---|---|---|
| 2024 | $4,530 | $38,826 | $4,928 | $33,898 |
| 2023 | $4,407 | $37,695 | $4,949 | $32,746 |
| 2022 | $4,099 | $36,597 | $4,804 | $31,793 |
| 2021 | $4,193 | $35,532 | $3,360 | $32,172 |
| 2020 | $4,102 | $35,532 | $3,360 | $32,172 |
| 2019 | $4,172 | $35,532 | $3,360 | $32,172 |
| 2018 | $4,046 | $35,532 | $3,360 | $32,172 |
| 2017 | $4,092 | $35,532 | $0 | $0 |
| 2016 | $4,159 | $35,532 | $3,360 | $32,172 |
| 2015 | -- | $35,532 | $3,360 | $32,172 |
| 2014 | -- | $24,968 | $3,360 | $21,608 |
Agents Affiliated with this Home
-
Karla Hudson
K
Seller's Agent in 2014
Karla Hudson
Dillard Cies Real Estate
(405) 642-6365
2 in this area
16 Total Sales
-
J
Seller Co-Listing Agent in 2014
John Hudson
Don Cies Real Estate, Inc
-
S
Seller's Agent in 2013
Sandy Taylor
Metro Brokers of OK The Taylor
Map
Source: MLSOK
MLS Number: 559844
APN: R0038253
- 1324 Tarman Cir
- 1000 E Boyd St
- 1218 Benson Dr
- 916 Schulze Dr
- 701 Reed Ave
- 1415 Oklahoma Ave
- 627 Okmulgee St
- 629 Tollie Dr
- 401 12th Ave SE Unit 137
- 401 12th Ave SE Unit 206
- 401 12th Ave SE Unit 269
- 414 Ferrill St Unit 416
- 1317 E Boyd St
- 1205 Charleston Ct
- 1315 Beaumont St
- 912 Classen Blvd
- 401 E Boyd St Unit 205
- 401 E Boyd St Unit 403
- 1414 E Boyd St
- 1332 Beaumont St
