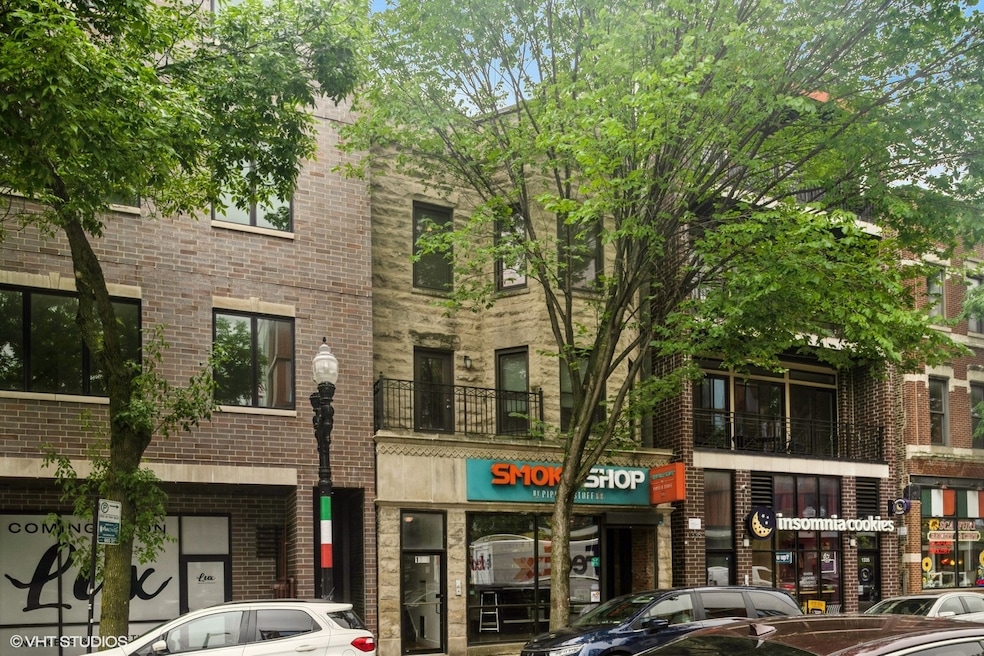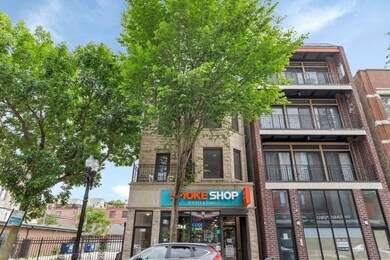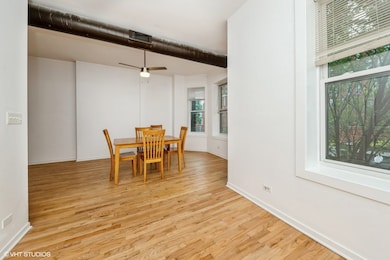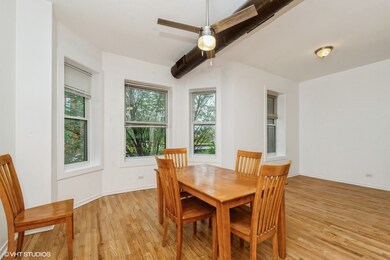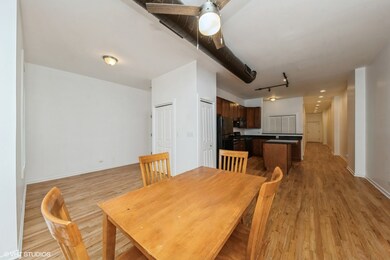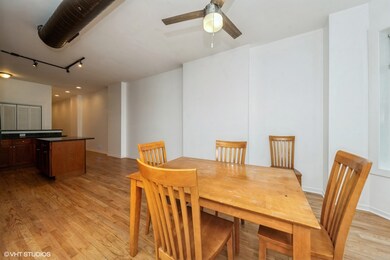1333 W Taylor St Unit 3 Chicago, IL 60607
Little Italy NeighborhoodHighlights
- Rooftop Deck
- Wood Flooring
- Porch
- Lock-and-Leave Community
- Stainless Steel Appliances
- 2-minute walk to Piazza Dimaggio
About This Home
GREAT OPPORTUNITY TO RENT A NICELY RENOVATED & RARE 4 BEDROOM 2 FULL BATH DUPLEX UP WITH AN ADDITIONAL UPPER LEVEL FAMILY ROOM/LOFT ! LOCATED IN THE HEART OF TAYLOR ST/LITTLE ITALY/UIC MEDICAL DISTRICT. SPACIOUS/OPEN FLOOR PLAN WITH 9'-10' HIGH CEILINGS! FAMILY ROOM/LOFT HAS A ROOFTOP DECK THAT OVERLOOKS TAYLOR ST TO WATCH/OBSERVE ALL THE FESTS/PARADES & SWEEPING SKYLINE VIEWS! LARGE BEDROOMS WITH A FULL BATH ON BOTH LEVELS! HARDWOOD FLOORING THROUGHOUT. 42" CHERRY KITCHEN CABINETS WITH GRANITE COUNTER TOPS. IN-UNIT LAUNDRY! 1 ASSIGNED PARKING INCLUDED WITH RENTAL RATE! LOCATED JUST MINUTES TO UNIVERSITY OF ILLINOIS/UIC/RUSH AND ONE OF THE LARGEST MEDICAL DISTRICTS IN THE COUNTRY. IMMEDIATE PROXIMITY TO ALL PUBLIC TRANSPORTATION & JUST MINUTES TO ALL OF DOWNTOWN'S BUSINESS, RESTAURANT, THEATER DISTRICT, WEST LOOP, AND OUR BEAUTIFUL LAKEFRONT!
Listing Agent
Berkshire Hathaway HomeServices Starck Real Estate License #475144182 Listed on: 07/14/2025

Property Details
Home Type
- Multi-Family
Year Renovated
- 2010
Home Design
- Property Attached
- Brick Exterior Construction
- Stone Siding
Interior Spaces
- 3-Story Property
- Family Room
- Combination Dining and Living Room
Kitchen
- Microwave
- Dishwasher
- Stainless Steel Appliances
Flooring
- Wood
- Carpet
Bedrooms and Bathrooms
- 4 Bedrooms
- 4 Potential Bedrooms
- 2 Full Bathrooms
Laundry
- Laundry Room
- Dryer
- Washer
Parking
- 1 Parking Space
- Parking Included in Price
- Assigned Parking
Outdoor Features
- Rooftop Deck
- Porch
Utilities
- Forced Air Heating and Cooling System
- Heating System Uses Natural Gas
- Lake Michigan Water
Listing and Financial Details
- Property Available on 7/14/25
- Rent includes water, parking, scavenger, exterior maintenance
Community Details
Overview
- 3 Units
- Low-Rise Condominium
- Lock-and-Leave Community
Pet Policy
- Pets up to 50 lbs
- Limit on the number of pets
- Pet Size Limit
- Pet Deposit Required
- Dogs and Cats Allowed
Map
Source: Midwest Real Estate Data (MRED)
MLS Number: 12419160
- 1345 W Fillmore St Unit 3
- 1012 S Loomis St Unit F
- 1448 W Taylor St
- 1016 S Racine Ave Unit 201
- 1312 W Lexington St
- 811 S Lytle St Unit 514
- 811 S Lytle St Unit 108
- 811 S Lytle St Unit 101
- 1439 W Lexington St
- 1426 W Lexington St Unit 1
- 234 W Polk St Unit 4111
- 234 W Polk St Unit 2702
- 234 W Polk St Unit 2501
- 234 W Polk St Unit 3403
- 234 W Polk St Unit 2811
- 234 W Polk St Unit 2907
- 234 W Polk St Unit 3701
- 234 W Polk St Unit 3702
- 234 W Polk St Unit 3202
- 234 W Polk St Unit 2412
- 1336 W Fillmore St
- 1349 W Taylor St Unit 3R
- 1325 W Fillmore St Unit 1325 W Fillmore
- 1302 W Fillmore St Unit 3
- 917 S Loomis St Unit 1
- 846 S Loomis St
- 921 S Bishop St Unit 2
- 816 S Ada St
- 901 S Bishop St Unit 1
- 1445 W Taylor St Unit 4F
- 1448 W Fillmore St Unit 2
- 1453 W Taylor St Unit 3R
- 1450 W Taylor St Unit 2
- 1357 W Roosevelt Rd
- 921 S Laflin St Unit 2F
- 1021 S Racine Ave
- 901 S Racine Ave Unit C
- 811 S Lytle St Unit 316
- 1320 W Lexington St Unit 1W
- 811 S Lytle St
