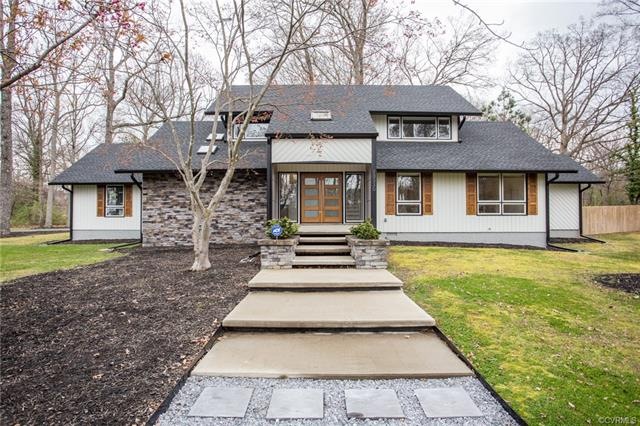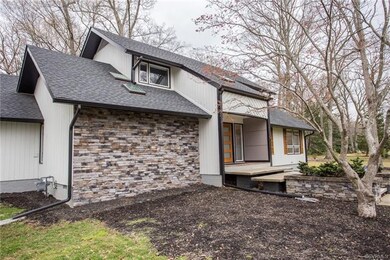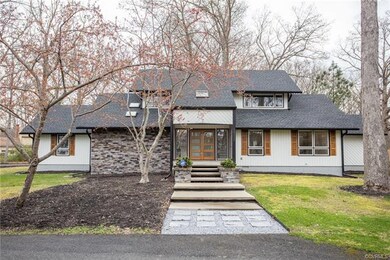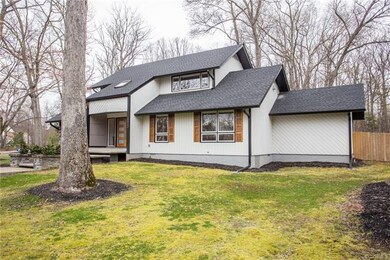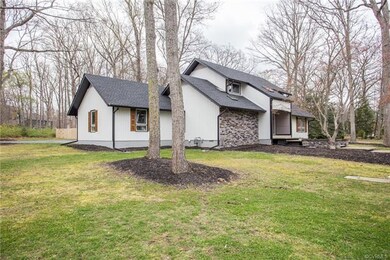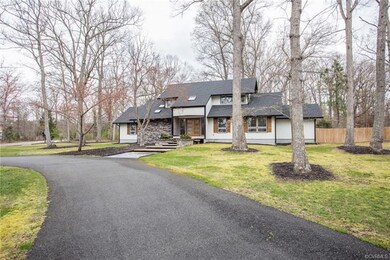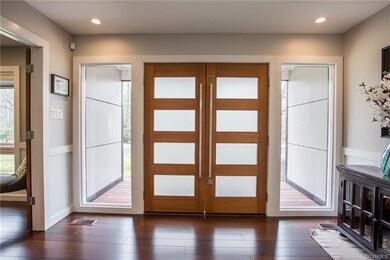
13330 Olde Stonegate Rd Midlothian, VA 23113
Salisbury NeighborhoodHighlights
- Deck
- Contemporary Architecture
- Main Floor Primary Bedroom
- Bettie Weaver Elementary School Rated A-
- Wood Flooring
- Corner Lot
About This Home
As of October 2018Sophisticated Mike Dumont contemporary (once his private home!) w/loads of custom updates! GOLF COURSE VIEW! Handcrafted red cedar shutters and front door crafted from Honduras mahogany make this home truly 1 of a kind. The 1st floor is spacious and open, w/a custom built stacked stone fireplace and vaulted ceiling complete w/ wainscoting. The kitchen is complete w/ granite countertops, large peninsula w/ample seating space, stainless appliances, walnut cabinetry, and recessed lighting. Sunny room off the kitchen currently serves as home office, could also function as casual dining space. Dining room is large w/wall of built in cabinetry, modern lighting and custom trim. 2 bedrooms round out the first floor – one a guest bedroom with private access to the rear deck! Master exudes comfort and class w/ dual closets, ensuite w/dual vanities, & wood wrapped wall. Upstairs boasts 2 add'l bedrooms (one w/bonus playroom space!), renovated hall bath, and UPSTAIRS LAUNDRY! Walk up attic, BASEMENT provide ample storage space, along w/2 car garage. Park-like, fully fenced rear yard, corner lot, screened in porch. Join Lake Salisbury and take advantage of the outdoors just in time for summer!
Last Agent to Sell the Property
Shaheen Ruth Martin & Fonville License #0225189418 Listed on: 04/16/2018

Last Buyer's Agent
Jen Coppock
Redfin Corporation License #0225223122

Home Details
Home Type
- Single Family
Est. Annual Taxes
- $4,105
Year Built
- Built in 1978
Lot Details
- 0.9 Acre Lot
- Privacy Fence
- Back Yard Fenced
- Corner Lot
- Zoning described as R40
HOA Fees
- $4 Monthly HOA Fees
Parking
- 2 Car Garage
- Rear-Facing Garage
- Garage Door Opener
- Circular Driveway
- Off-Street Parking
Home Design
- Contemporary Architecture
- Frame Construction
- Composition Roof
- Cedar
- Stone
Interior Spaces
- 2,920 Sq Ft Home
- 2-Story Property
- Built-In Features
- Bookcases
- Beamed Ceilings
- High Ceiling
- Recessed Lighting
- Gas Fireplace
- Dining Area
- Wood Flooring
- Property Views
Kitchen
- Breakfast Area or Nook
- Eat-In Kitchen
- Gas Cooktop
- Microwave
- Dishwasher
- Wine Cooler
- Granite Countertops
Bedrooms and Bathrooms
- 4 Bedrooms
- Primary Bedroom on Main
- En-Suite Primary Bedroom
- Walk-In Closet
Laundry
- Dryer
- Washer
Basement
- Sump Pump
- Crawl Space
Outdoor Features
- Deck
Schools
- Robious Elementary School
- Midlothian Middle School
- Midlothian High School
Utilities
- Zoned Heating and Cooling System
- Heating System Uses Natural Gas
- Heat Pump System
- Water Heater
- Septic Tank
Community Details
- Powderham Subdivision
Listing and Financial Details
- Tax Lot 31
- Assessor Parcel Number 731-71-83-03-200-000
Ownership History
Purchase Details
Home Financials for this Owner
Home Financials are based on the most recent Mortgage that was taken out on this home.Purchase Details
Home Financials for this Owner
Home Financials are based on the most recent Mortgage that was taken out on this home.Purchase Details
Home Financials for this Owner
Home Financials are based on the most recent Mortgage that was taken out on this home.Purchase Details
Home Financials for this Owner
Home Financials are based on the most recent Mortgage that was taken out on this home.Purchase Details
Home Financials for this Owner
Home Financials are based on the most recent Mortgage that was taken out on this home.Purchase Details
Purchase Details
Purchase Details
Home Financials for this Owner
Home Financials are based on the most recent Mortgage that was taken out on this home.Similar Homes in Midlothian, VA
Home Values in the Area
Average Home Value in this Area
Purchase History
| Date | Type | Sale Price | Title Company |
|---|---|---|---|
| Warranty Deed | $692,200 | None Listed On Document | |
| Warranty Deed | $473,000 | Tandem Title Llc | |
| Warranty Deed | $479,500 | Attorney | |
| Warranty Deed | $419,000 | -- | |
| Special Warranty Deed | $239,500 | -- | |
| Special Warranty Deed | $383,403 | -- | |
| Trustee Deed | $383,403 | -- | |
| Deed | $225,000 | -- |
Mortgage History
| Date | Status | Loan Amount | Loan Type |
|---|---|---|---|
| Open | $392,500 | New Conventional | |
| Previous Owner | $335,200 | New Conventional | |
| Previous Owner | $357,651 | FHA | |
| Previous Owner | $50,000 | Credit Line Revolving |
Property History
| Date | Event | Price | Change | Sq Ft Price |
|---|---|---|---|---|
| 10/19/2018 10/19/18 | Sold | $473,000 | -0.4% | $162 / Sq Ft |
| 10/04/2018 10/04/18 | Pending | -- | -- | -- |
| 10/04/2018 10/04/18 | For Sale | $475,000 | -0.9% | $163 / Sq Ft |
| 06/15/2018 06/15/18 | Sold | $479,500 | +2.7% | $164 / Sq Ft |
| 04/18/2018 04/18/18 | Pending | -- | -- | -- |
| 04/16/2018 04/16/18 | For Sale | $467,000 | +11.5% | $160 / Sq Ft |
| 07/01/2015 07/01/15 | Sold | $419,000 | -8.7% | $144 / Sq Ft |
| 05/24/2015 05/24/15 | Pending | -- | -- | -- |
| 01/31/2015 01/31/15 | For Sale | $459,000 | +91.6% | $158 / Sq Ft |
| 05/03/2013 05/03/13 | Sold | $239,500 | -21.5% | $82 / Sq Ft |
| 04/17/2013 04/17/13 | Pending | -- | -- | -- |
| 02/19/2013 02/19/13 | For Sale | $305,000 | -- | $105 / Sq Ft |
Tax History Compared to Growth
Tax History
| Year | Tax Paid | Tax Assessment Tax Assessment Total Assessment is a certain percentage of the fair market value that is determined by local assessors to be the total taxable value of land and additions on the property. | Land | Improvement |
|---|---|---|---|---|
| 2025 | $6,165 | $689,900 | $145,000 | $544,900 |
| 2024 | $6,165 | $628,800 | $109,000 | $519,800 |
| 2023 | $5,111 | $561,600 | $104,000 | $457,600 |
| 2022 | $4,621 | $502,300 | $101,000 | $401,300 |
| 2021 | $4,310 | $446,700 | $99,000 | $347,700 |
| 2020 | $4,309 | $446,700 | $99,000 | $347,700 |
| 2019 | $4,084 | $429,900 | $98,000 | $331,900 |
| 2018 | $4,034 | $427,600 | $98,000 | $329,600 |
| 2017 | $3,955 | $406,800 | $95,000 | $311,800 |
| 2016 | $3,852 | $401,200 | $95,000 | $306,200 |
| 2015 | $3,561 | $368,300 | $95,000 | $273,300 |
| 2014 | $3,256 | $336,600 | $90,000 | $246,600 |
Agents Affiliated with this Home
-

Seller's Agent in 2018
Shannon Milligan
Real Broker LLC
(804) 248-8207
5 in this area
129 Total Sales
-

Seller's Agent in 2018
Becky McNeer
Shaheen Ruth Martin & Fonville
(804) 338-5516
10 in this area
111 Total Sales
-

Seller Co-Listing Agent in 2018
Erin Bohannon
Open Gate Realty Group
(804) 433-7607
8 in this area
42 Total Sales
-
M
Buyer's Agent in 2018
Meredith Schatz
Living Realty LLC
-
J
Buyer's Agent in 2018
Jen Coppock
Redfin Corporation
-
B
Seller's Agent in 2015
Brick Smith
Keller Williams Realty
Map
Source: Central Virginia Regional MLS
MLS Number: 1813040
APN: 731-71-83-03-200-000
- 2711 Salisbury Rd
- 2941 Ellesmere Dr
- 2601 Olde Stone Rd
- 13511 W Salisbury Rd
- 12931 River Hills Dr
- 13211 Powderham Ln
- 13030 River Hills Dr
- 2308 Edgeview Ln
- 3006 Calcutt Dr
- 2303 Bream Dr
- 2901 Barrow Place
- 2261 Planters Row Dr
- 1811 Carbon Hill Dr
- 13905 Durhamshire Ln
- 3330 Handley Rd
- 2242 Banstead Rd
- 3412 Handley Rd
- 13518 Kelham Rd
- 13951 Whitechapel Rd
- 13901 Dunkeld Terrace
