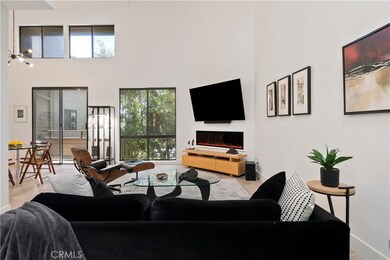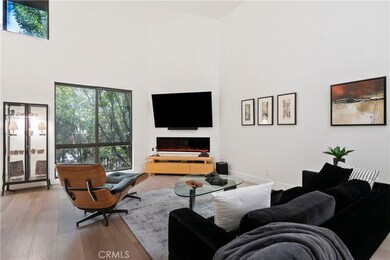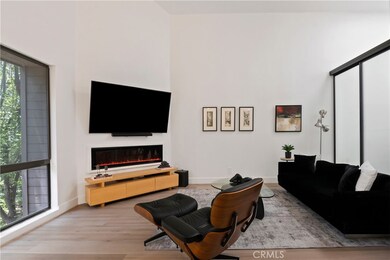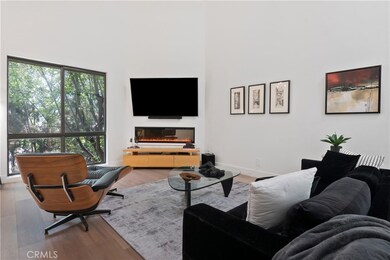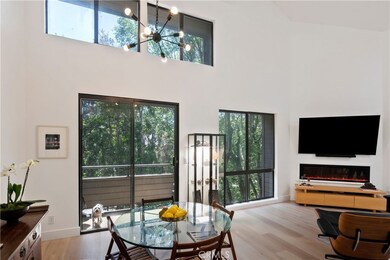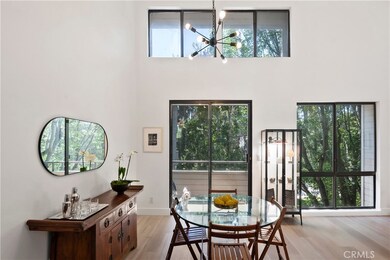
Sherman Village 13331 Moorpark St Unit 315 Sherman Oaks, CA 91423
Sherman Oaks NeighborhoodHighlights
- Fitness Center
- Spa
- View of Trees or Woods
- Ulysses S. Grant Senior High School Rated A-
- Primary Bedroom Suite
- Updated Kitchen
About This Home
As of June 2024Contemporary, sleek & beautifully renovated, this ideally located Sherman Oaks top floor, end unit Penthouse features a light, bright open floor plan with soaring high ceilings & skylights. The large remodeled cooks kitchen features newer stainless appliances, quartz counters, cabinetry, oversized sink and in unit washer & dryer. The open plan dining area & living room are enhanced by an electric fireplace, newer flooring & oversized windows that overlook the serene balcony and tree top views. The 2nd bedroom/den features a contemporary glass sliding door that opens to the living room. An additional stylish full bathroom completes the main level. The upstairs Master Suite loft includes a modern renovated bathroom with an oversized shower, dressing area, skylights and overlooks the spacious downstairs. In addition, there are 2 tandem parking spaces and a storage area. This resort style community includes 2 community pools, spa, recreation room, newly remodeled gym & sauna & ample guest parking throughout. The HOA dues include earthquake insurance, basic Cable TV, Internet, hot & cold water, trash & maintenance. Located in close proximity to Ventura Blvd, this contemporary condo is not to be missed.
Last Agent to Sell the Property
Berkshire Hathaway HomeServices California Properties Brokerage Phone: 818-448-9577 License #01257707

Property Details
Home Type
- Condominium
Est. Annual Taxes
- $6,640
Year Built
- Built in 1984 | Remodeled
Lot Details
- End Unit
- 1 Common Wall
HOA Fees
- $765 Monthly HOA Fees
Parking
- 2 Car Attached Garage
- 2 Carport Spaces
- Parking Available
- Tandem Garage
- Guest Parking
- Parking Lot
- Assigned Parking
Home Design
- Contemporary Architecture
- Turnkey
Interior Spaces
- 1,160 Sq Ft Home
- 2-Story Property
- High Ceiling
- Sliding Doors
- Living Room with Fireplace
- Loft
- Tile Flooring
- Views of Woods
Kitchen
- Updated Kitchen
- Eat-In Kitchen
- Gas Range
- Dishwasher
- Granite Countertops
- Quartz Countertops
- Disposal
Bedrooms and Bathrooms
- 2 Bedrooms | 1 Main Level Bedroom
- Primary Bedroom Suite
- Remodeled Bathroom
- Bathroom on Main Level
- 2 Full Bathrooms
- Bathtub
- Walk-in Shower
Laundry
- Laundry Room
- Laundry in Kitchen
- Washer and Gas Dryer Hookup
Outdoor Features
- Spa
- Living Room Balcony
- Screened Patio
Utilities
- Central Heating and Cooling System
- Hot Water Heating System
- Cable TV Available
Listing and Financial Details
- Earthquake Insurance Required
- Tax Lot 3
- Tax Tract Number 32058
- Assessor Parcel Number 2360013139
- $147 per year additional tax assessments
Community Details
Overview
- 118 Units
- Sherman Village Association, Phone Number (310) 694-0600
- Pmp Management HOA
- Maintained Community
Amenities
- Sauna
- Recreation Room
Recreation
- Fitness Center
- Community Pool
- Community Spa
Pet Policy
- Pet Restriction
Map
About Sherman Village
Home Values in the Area
Average Home Value in this Area
Property History
| Date | Event | Price | Change | Sq Ft Price |
|---|---|---|---|---|
| 06/14/2024 06/14/24 | Sold | $700,000 | +3.1% | $603 / Sq Ft |
| 05/02/2024 05/02/24 | For Sale | $679,000 | +33.1% | $585 / Sq Ft |
| 08/03/2020 08/03/20 | Sold | $510,000 | -1.0% | $440 / Sq Ft |
| 05/28/2020 05/28/20 | For Sale | $515,000 | -- | $444 / Sq Ft |
Tax History
| Year | Tax Paid | Tax Assessment Tax Assessment Total Assessment is a certain percentage of the fair market value that is determined by local assessors to be the total taxable value of land and additions on the property. | Land | Improvement |
|---|---|---|---|---|
| 2024 | $6,640 | $541,214 | $354,442 | $186,772 |
| 2023 | $6,511 | $530,603 | $347,493 | $183,110 |
| 2022 | $6,204 | $520,200 | $340,680 | $179,520 |
| 2021 | $6,126 | $510,000 | $334,000 | $176,000 |
| 2020 | $3,447 | $283,434 | $111,184 | $172,250 |
| 2019 | $3,311 | $277,877 | $109,004 | $168,873 |
| 2018 | $3,290 | $272,429 | $106,867 | $165,562 |
| 2016 | $3,151 | $261,852 | $102,718 | $159,134 |
| 2015 | $3,104 | $257,920 | $101,176 | $156,744 |
| 2014 | $3,118 | $252,869 | $99,195 | $153,674 |
Mortgage History
| Date | Status | Loan Amount | Loan Type |
|---|---|---|---|
| Open | $525,000 | New Conventional | |
| Previous Owner | $484,500 | New Conventional | |
| Previous Owner | $304,000 | Adjustable Rate Mortgage/ARM | |
| Previous Owner | $40,600 | Credit Line Revolving | |
| Previous Owner | $400,000 | Unknown | |
| Previous Owner | $34,000 | Credit Line Revolving | |
| Previous Owner | $239,000 | Unknown | |
| Previous Owner | $240,000 | Unknown | |
| Previous Owner | $30,000 | Credit Line Revolving | |
| Previous Owner | $196,000 | Balloon | |
| Previous Owner | $176,000 | Unknown | |
| Previous Owner | $170,000 | Unknown |
Deed History
| Date | Type | Sale Price | Title Company |
|---|---|---|---|
| Grant Deed | $700,000 | California Title Company | |
| Grant Deed | $510,000 | First American Title | |
| Interfamily Deed Transfer | -- | Equity Title | |
| Interfamily Deed Transfer | -- | None Available |
Similar Homes in Sherman Oaks, CA
Source: California Regional Multiple Listing Service (CRMLS)
MLS Number: SR24054417
APN: 2360-013-139
- 13331 Moorpark St Unit 109
- 13331 Moorpark St Unit 222
- 13331 Moorpark St Unit 226
- 13331 Moorpark St Unit 233
- 13331 Moorpark St Unit 319
- 4455 Fulton Ave Unit 4
- 13308 Valleyheart Dr Unit 401
- 4301 Fulton Ave Unit 305
- 4301 Fulton Ave Unit 301
- 4335 Sunnyslope Ave
- 13520 Rye St
- 4216 Greenbush Ave
- 4212 Greenbush Ave
- 4601 Greenbush Ave
- 4615 Fulton Ave
- 4237 Longridge Ave Unit 305
- 13573 Moorpark St
- 4420 Ventura Canyon Ave Unit 7
- 4637 Nagle Ave
- 4426 Ventura Canyon Ave Unit 204

