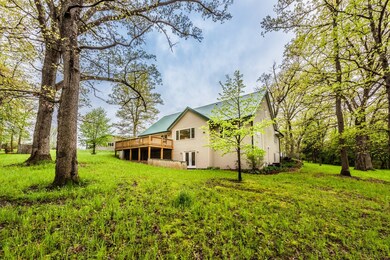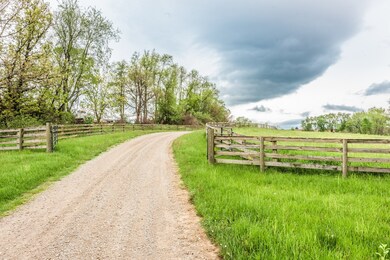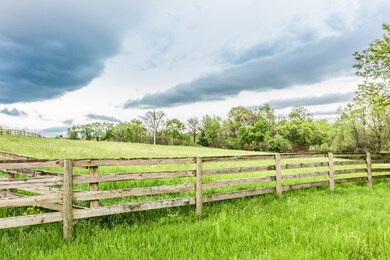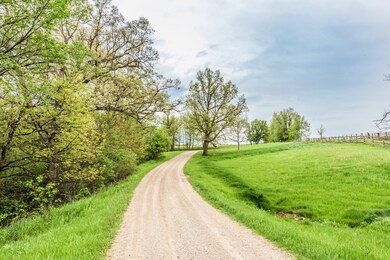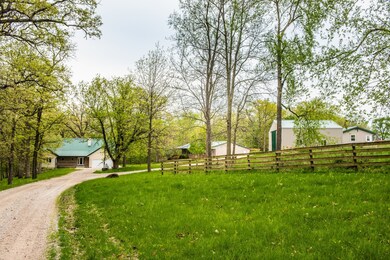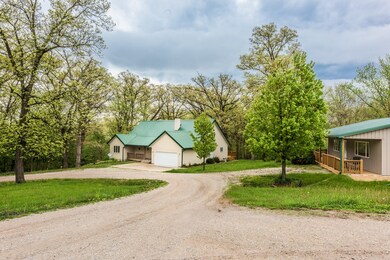
13333 Fulrath Mill Rd Mount Carroll, IL 61053
Highlights
- Horses Allowed On Property
- Deck
- Wooded Lot
- In Ground Pool
- Recreation Room
- Home Office
About This Home
As of July 2025Serene country retreat located close to the quaint town of Mount Carroll. Set back, centered on 44+ gently rolling acres, this property offers a fully update home featuring 3000+ sf of living space, hardwood floors, exceptionally beautiful granite in the kitchen with stainless appliances, 5 bedrooms, 4 baths, multiple recreation areas and spectacular views from every area. There is a stunning in-ground pool and spa with a barbecue inset in outdoor serving bar, a fire pit and a pool house containing a large billiard room, bar, a separate full gym and a full bath. An additional building was constructed to house homing pigeons - it has multiple separated spaces for the birds and an office - this could be reconfigured for other livestock purposes. Property has a small barn with 2 stalls and a large pasture area - part of land is tillable. Prepare to fall in love!! For the qualified buyer a FaceTime or Zoom showing tour can be set up as a first step.
Last Agent to Sell the Property
Jameson Sotheby's International Realty License #471001460 Listed on: 05/02/2020

Home Details
Home Type
- Single Family
Est. Annual Taxes
- $11,474
Year Built
- 1994
Lot Details
- Rural Setting
- Irregular Lot
- Wooded Lot
Parking
- Attached Garage
- Garage Is Owned
Home Design
- Slab Foundation
- Metal Roof
- Vinyl Siding
- Box Stalls
Interior Spaces
- Primary Bathroom is a Full Bathroom
- Entrance Foyer
- Home Office
- Recreation Room
- Bonus Room
- Home Gym
- Finished Basement
- Finished Basement Bathroom
Kitchen
- Breakfast Bar
- Oven or Range
- Dishwasher
Laundry
- Dryer
- Washer
Outdoor Features
- In Ground Pool
- Deck
- Patio
- Fire Pit
Horse Facilities and Amenities
- Horses Allowed On Property
- Paddocks
Utilities
- Central Air
- Heating System Uses Propane
- Well
- Private or Community Septic Tank
Ownership History
Purchase Details
Home Financials for this Owner
Home Financials are based on the most recent Mortgage that was taken out on this home.Purchase Details
Similar Homes in Mount Carroll, IL
Home Values in the Area
Average Home Value in this Area
Purchase History
| Date | Type | Sale Price | Title Company |
|---|---|---|---|
| Grant Deed | $440,000 | Attorney Only | |
| Grant Deed | -- | -- |
Mortgage History
| Date | Status | Loan Amount | Loan Type |
|---|---|---|---|
| Open | $352,000 | New Conventional |
Property History
| Date | Event | Price | Change | Sq Ft Price |
|---|---|---|---|---|
| 07/07/2025 07/07/25 | Sold | $744,400 | -12.4% | $167 / Sq Ft |
| 05/30/2025 05/30/25 | Pending | -- | -- | -- |
| 03/17/2025 03/17/25 | For Sale | $850,000 | +14.2% | $191 / Sq Ft |
| 03/12/2025 03/12/25 | Off Market | $744,400 | -- | -- |
| 06/10/2020 06/10/20 | Sold | $440,000 | 0.0% | $149 / Sq Ft |
| 06/10/2020 06/10/20 | Sold | $440,000 | -26.6% | $128 / Sq Ft |
| 05/06/2020 05/06/20 | Pending | -- | -- | -- |
| 05/06/2020 05/06/20 | Pending | -- | -- | -- |
| 05/02/2020 05/02/20 | For Sale | $599,500 | -14.2% | $174 / Sq Ft |
| 05/24/2019 05/24/19 | For Sale | $699,000 | -- | $236 / Sq Ft |
Tax History Compared to Growth
Tax History
| Year | Tax Paid | Tax Assessment Tax Assessment Total Assessment is a certain percentage of the fair market value that is determined by local assessors to be the total taxable value of land and additions on the property. | Land | Improvement |
|---|---|---|---|---|
| 2024 | $11,474 | $139,699 | $9,575 | $130,124 |
| 2023 | $11,474 | $128,463 | $8,566 | $119,897 |
| 2022 | $11,441 | $124,778 | $4,881 | $119,897 |
| 2021 | $10,992 | $120,305 | $7,236 | $113,069 |
| 2020 | $10,982 | $117,779 | $4,710 | $113,069 |
| 2019 | $11,139 | $117,779 | $4,710 | $113,069 |
| 2018 | $11,179 | $117,779 | $4,710 | $113,069 |
| 2017 | $5,992 | $63,541 | $4,610 | $58,931 |
| 2016 | $6,063 | $63,541 | $4,610 | $58,931 |
| 2015 | $6,012 | $63,541 | $4,610 | $58,931 |
| 2014 | $6,192 | $63,446 | $4,515 | $58,931 |
| 2013 | $6,192 | $68,771 | $4,074 | $64,697 |
Agents Affiliated with this Home
-
Rebecca Hazzard

Seller's Agent in 2025
Rebecca Hazzard
RE/MAX
(815) 509-8432
478 Total Sales
-
Stephen Henry Clay

Buyer's Agent in 2025
Stephen Henry Clay
Jim Sullivan Realty
(815) 291-7915
139 Total Sales
-
Sabina Ephraim

Seller's Agent in 2020
Sabina Ephraim
Jameson Sotheby's International Realty
(815) 378-9471
19 Total Sales
-
A
Buyer's Agent in 2020
AGENT NON-MLS
NON-MLS OFFICE
Map
Source: Midwest Real Estate Data (MRED)
MLS Number: MRD10703823
APN: 05-08-02-200-002
- 17380 Corbett Rd
- 212 W Market St
- 302 N Carroll St
- 320 N Main St
- 102 E Market St
- 115 N Clay St
- 407 S Main St
- 16025 Illinois 78
- 508 E Lincoln St
- 14 Manor Cir
- 607 S Jackson St
- 15464 Meyers Rd
- TBD Big Cut Rd
- 5574 Big Cut Rd
- 17907 Schmidt Rd
- 2409 Jackson St
- 2006 Portland Ave
- 11962 Oakton Rd
- 202 18th St
- 1715 Ontario Ave

