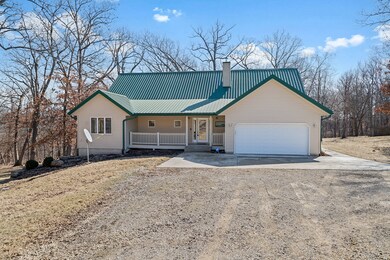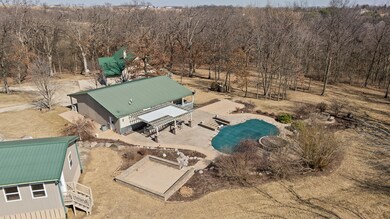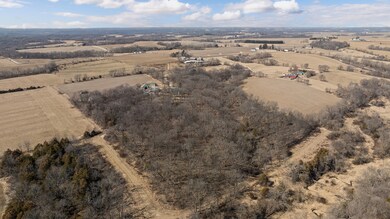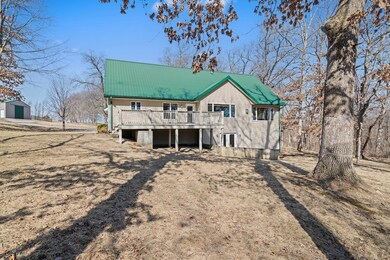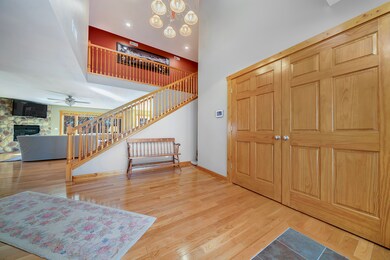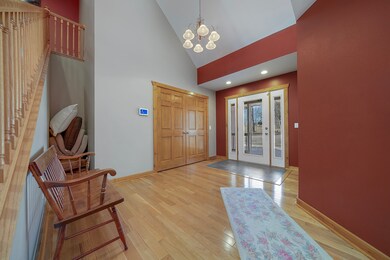
13333 Fulrath Mill Rd Mount Carroll, IL 61053
Highlights
- Barn
- 44.75 Acre Lot
- Recreation Room
- Pool House
- Deck
- Wooded Lot
About This Home
As of July 2025Serene Country Retreat Near Mount Carroll! Nestled on over 44 acres of gently rolling and wooded land, this beautifully updated home combines privacy, comfort, and stunning views, just minutes from the quaint town of Mount Carroll. With over 3,000 sq. ft. of living space, the home offers 5 bedrooms, 4 bathrooms, and elegant hardwood floors throughout. The chef's kitchen features gorgeous granite countertops and high-end stainless steel appliances, perfect for both cooking and entertaining. Multiple living areas provide ample space for relaxation, while offering a seamless flow for hosting guests. Step outside to a backyard oasis, where you'll find a sparkling in-ground pool and spa, a covered bar area, barbecue, fire pit, and a pool house with a billiard room, bar, gym, and full bath-ideal for year-round outdoor enjoyment. Additionally, the property includes a custom-built pigeon coop with separate spaces and an office, a small barn with two stalls, and a large pasture area, with part of the land being tillable. The property is surrounded by mature woods, offering both privacy and a perfect setting for outdoor enthusiasts. With its natural landscape, it's an ideal spot for hunting, hiking, and enjoying the beauty of nature. This exceptional property offers a perfect balance of modern living and country charm, with spectacular views from every corner. It's a rare find you won't want to miss!
Last Agent to Sell the Property
RE/MAX of Rock Valley License #471019445 Listed on: 03/17/2025

Home Details
Home Type
- Single Family
Est. Annual Taxes
- $11,257
Year Built
- Built in 1994
Lot Details
- 44.75 Acre Lot
- Lot Dimensions are 441x150x890x1328x1350x1477
- Irregular Lot
- Wooded Lot
- Additional Parcels
Parking
- 2 Car Garage
- Parking Included in Price
Home Design
- Metal Roof
- Concrete Perimeter Foundation
- Box Stalls
Interior Spaces
- 4,461 Sq Ft Home
- 2-Story Property
- 1 Fireplace
- Entrance Foyer
- Family Room
- Combination Dining and Living Room
- Home Office
- Recreation Room
- Game Room
- Home Gym
- Dishwasher
- Home Security System
Bedrooms and Bathrooms
- 5 Bedrooms
- 5 Potential Bedrooms
- 4 Full Bathrooms
Laundry
- Laundry Room
- Dryer
- Washer
Basement
- Basement Fills Entire Space Under The House
- Finished Basement Bathroom
Pool
- Pool House
- In Ground Pool
Outdoor Features
- Deck
- Patio
- Fire Pit
- Outbuilding
Farming
- Barn
Utilities
- Central Air
- Heating System Uses Propane
- Well
- Septic Tank
Ownership History
Purchase Details
Home Financials for this Owner
Home Financials are based on the most recent Mortgage that was taken out on this home.Purchase Details
Similar Home in Mount Carroll, IL
Home Values in the Area
Average Home Value in this Area
Purchase History
| Date | Type | Sale Price | Title Company |
|---|---|---|---|
| Grant Deed | $440,000 | Attorney Only | |
| Grant Deed | -- | -- |
Mortgage History
| Date | Status | Loan Amount | Loan Type |
|---|---|---|---|
| Open | $352,000 | New Conventional |
Property History
| Date | Event | Price | Change | Sq Ft Price |
|---|---|---|---|---|
| 07/07/2025 07/07/25 | Sold | $744,400 | -12.4% | $167 / Sq Ft |
| 05/30/2025 05/30/25 | Pending | -- | -- | -- |
| 03/17/2025 03/17/25 | For Sale | $850,000 | +14.2% | $191 / Sq Ft |
| 03/12/2025 03/12/25 | Off Market | $744,400 | -- | -- |
| 06/10/2020 06/10/20 | Sold | $440,000 | 0.0% | $149 / Sq Ft |
| 06/10/2020 06/10/20 | Sold | $440,000 | -26.6% | $128 / Sq Ft |
| 05/06/2020 05/06/20 | Pending | -- | -- | -- |
| 05/06/2020 05/06/20 | Pending | -- | -- | -- |
| 05/02/2020 05/02/20 | For Sale | $599,500 | -14.2% | $174 / Sq Ft |
| 05/24/2019 05/24/19 | For Sale | $699,000 | -- | $236 / Sq Ft |
Tax History Compared to Growth
Tax History
| Year | Tax Paid | Tax Assessment Tax Assessment Total Assessment is a certain percentage of the fair market value that is determined by local assessors to be the total taxable value of land and additions on the property. | Land | Improvement |
|---|---|---|---|---|
| 2024 | $11,474 | $139,699 | $9,575 | $130,124 |
| 2023 | $11,474 | $128,463 | $8,566 | $119,897 |
| 2022 | $11,441 | $124,778 | $4,881 | $119,897 |
| 2021 | $10,992 | $120,305 | $7,236 | $113,069 |
| 2020 | $10,982 | $117,779 | $4,710 | $113,069 |
| 2019 | $11,139 | $117,779 | $4,710 | $113,069 |
| 2018 | $11,179 | $117,779 | $4,710 | $113,069 |
| 2017 | $5,992 | $63,541 | $4,610 | $58,931 |
| 2016 | $6,063 | $63,541 | $4,610 | $58,931 |
| 2015 | $6,012 | $63,541 | $4,610 | $58,931 |
| 2014 | $6,192 | $63,446 | $4,515 | $58,931 |
| 2013 | $6,192 | $68,771 | $4,074 | $64,697 |
Agents Affiliated with this Home
-
Rebecca Hazzard

Seller's Agent in 2025
Rebecca Hazzard
RE/MAX
(815) 509-8432
478 Total Sales
-
Stephen Henry Clay

Buyer's Agent in 2025
Stephen Henry Clay
Jim Sullivan Realty
(815) 291-7915
139 Total Sales
-
Sabina Ephraim

Seller's Agent in 2020
Sabina Ephraim
Jameson Sotheby's International Realty
(815) 378-9471
19 Total Sales
-
A
Buyer's Agent in 2020
AGENT NON-MLS
NON-MLS OFFICE
Map
Source: Midwest Real Estate Data (MRED)
MLS Number: 12310378
APN: 05-08-02-200-002
- 17380 Corbett Rd
- 212 W Market St
- 302 N Carroll St
- 320 N Main St
- 102 E Market St
- 115 N Clay St
- 407 S Main St
- 16025 Illinois 78
- 508 E Lincoln St
- 14 Manor Cir
- 607 S Jackson St
- 15464 Meyers Rd
- TBD Big Cut Rd
- 5574 Big Cut Rd
- 17907 Schmidt Rd
- 2409 Jackson St
- 2006 Portland Ave
- 11962 Oakton Rd
- 202 18th St
- 1715 Ontario Ave

