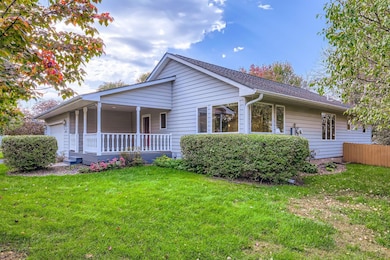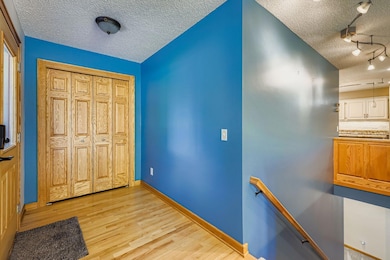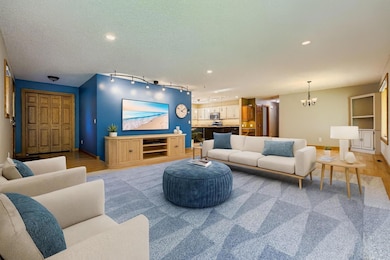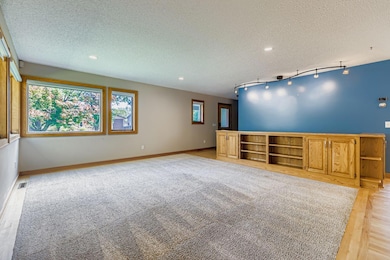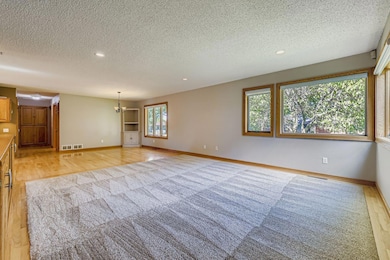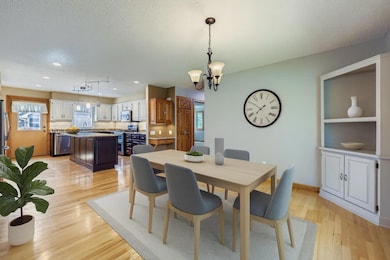13334 Silverod Ct NW Andover, MN 55304
Estimated payment $2,461/month
Highlights
- Corner Lot
- Mud Room
- Double Oven
- Crooked Lake Elementary School Rated A-
- No HOA
- The kitchen features windows
About This Home
Immaculate One-Level Living in a Peaceful Cul-de-Sac!
Welcome to this beautifully maintained home offering open-concept, single-level living with gleaming hardwood floors throughout the main level. Nestled on a spacious corner lot in a quiet cul-de-sac, this home combines comfort, functionality, and charm.
Step inside to a spacious entryway featuring an oversized coat closet for all your storage needs. The main level includes all essential living spaces: a generous kitchen and dining room, two bedrooms, a full bathroom with granite countertops, and a cozy living room filled with natural light. The laundry/mudroom—located just off the oversized 24x30 garage—includes additional cabinets, under-cabinet lighting, a granite laundry sink, and practical workspace.
The kitchen is a true chef’s dream, boasting a massive granite center island with built-in outlets, a deep undermount sink, double oven range, under-cabinet lighting, and custom cabinetry with built-in pullouts and ample storage everywhere you look.
Enjoy modern upgrades like brand-new remote-controlled Levolor blinds in the living and dining rooms—these are a game-changer for comfort and convenience!
Downstairs, the finished lower level features two additional bedrooms, a full bathroom, a huge family room with beautiful oak built-ins, and a large storage area to keep everything organized.
Step outside to a welcoming front porch or relax on the backyard patio surrounded by lush landscaping blocks, and flower gardens. The wood privacy fence has been freshly painted and includes a full-access gate. An in-ground irrigation system keeps your yard looking vibrant all season long.
The oversized garage offers plenty of room for large vehicles, boat trailers, or extra storage.
Additional Highlights:
• All major mechanicals (furnace, A/C, water heater, washer, dryer, downspouts) were replaced within the last 5 years
• Family-friendly neighborhood with a park and playground within walking distance
• Convenient access to Hwy 10 and nearby shopping, dining, and amenities
This home is the perfect blend of style, space, and location. Don’t miss your chance to call it yours!
Home Details
Home Type
- Single Family
Est. Annual Taxes
- $3,617
Year Built
- Built in 1993
Lot Details
- 0.34 Acre Lot
- Cul-De-Sac
- Property is Fully Fenced
- Wood Fence
- Corner Lot
- Many Trees
Parking
- 2 Car Attached Garage
Interior Spaces
- 1-Story Property
- Mud Room
- Family Room
- Living Room
- Dining Room
Kitchen
- Double Oven
- Range
- Microwave
- Dishwasher
- The kitchen features windows
Bedrooms and Bathrooms
- 4 Bedrooms
- 2 Full Bathrooms
Laundry
- Laundry Room
- Dryer
- Washer
Finished Basement
- Basement Fills Entire Space Under The House
- Basement Window Egress
Outdoor Features
- Patio
- Porch
Utilities
- Forced Air Heating and Cooling System
- Water Softener is Owned
Community Details
- No Home Owners Association
- Woodland Terrace 5Th Add Subdivision
Listing and Financial Details
- Assessor Parcel Number 323224430031
Map
Home Values in the Area
Average Home Value in this Area
Tax History
| Year | Tax Paid | Tax Assessment Tax Assessment Total Assessment is a certain percentage of the fair market value that is determined by local assessors to be the total taxable value of land and additions on the property. | Land | Improvement |
|---|---|---|---|---|
| 2025 | $3,617 | $385,200 | $94,500 | $290,700 |
| 2024 | $3,617 | $366,800 | $81,900 | $284,900 |
| 2023 | $3,589 | $386,500 | $79,500 | $307,000 |
| 2022 | $3,488 | $390,700 | $76,100 | $314,600 |
| 2021 | $3,308 | $331,600 | $63,800 | $267,800 |
| 2020 | $3,237 | $308,400 | $55,400 | $253,000 |
| 2019 | $3,020 | $293,400 | $55,400 | $238,000 |
| 2018 | $2,853 | $270,000 | $0 | $0 |
| 2017 | $2,598 | $251,700 | $0 | $0 |
| 2016 | $2,647 | $225,300 | $0 | $0 |
| 2015 | $2,554 | $225,300 | $49,100 | $176,200 |
| 2014 | -- | $199,100 | $30,000 | $169,100 |
Property History
| Date | Event | Price | List to Sale | Price per Sq Ft |
|---|---|---|---|---|
| 10/29/2025 10/29/25 | Price Changed | $409,900 | -2.4% | $153 / Sq Ft |
| 10/03/2025 10/03/25 | For Sale | $419,900 | -- | $157 / Sq Ft |
Purchase History
| Date | Type | Sale Price | Title Company |
|---|---|---|---|
| Warranty Deed | $308,500 | Titlesmart Inc | |
| Warranty Deed | $165,500 | -- | |
| Warranty Deed | $213,400 | -- |
Mortgage History
| Date | Status | Loan Amount | Loan Type |
|---|---|---|---|
| Open | $293,075 | New Conventional | |
| Previous Owner | $161,304 | FHA |
Source: NorthstarMLS
MLS Number: 6798833
APN: 32-32-24-43-0031
- 13230 Meadowood Trail NW Unit 102
- 3532 135th Ave NW
- 3422 134th Ave NW
- 13138 Rose St NW
- 1410 Cleveland St
- 13443 Narcissus Ct NW
- 13136 Vintage St NW
- 13414 Jonquil St NW
- 3251 12th Ave
- 3233 Northdale Ln NW
- 3227 Northdale Ln NW
- 13565 Jonquil St NW
- 3300 138th Ave NW
- 2801 11th Ave
- 2553 11th Ave
- 2838 9th Ln
- 2543 11th Ave
- Lot 5 Gladiola St NW
- TBD Gladiola St NW
- 2844 135th Ln NW
- 3393 Northdale Blvd NW
- 2710 9th Ln
- 2625 9th Ln
- 2911 7th Ave
- 719 Polk St
- 3011 5th Ave
- 3130 Northdale Blvd
- 2521 138th Ave NW
- 14221 Inca St NW
- 3120-3140 Northdale Blvd
- 535 Madison St
- 3845 119th Ave NW
- 11799 Zea St NW
- 13929 St Francis Blvd
- 4021 Coon Rapids Blvd NW
- 401 W Main St Unit 102
- 14371 Raven St NW
- 11800 Eldorado St NW
- 500 Greenhaven Rd
- 12272 Quinn St NW

