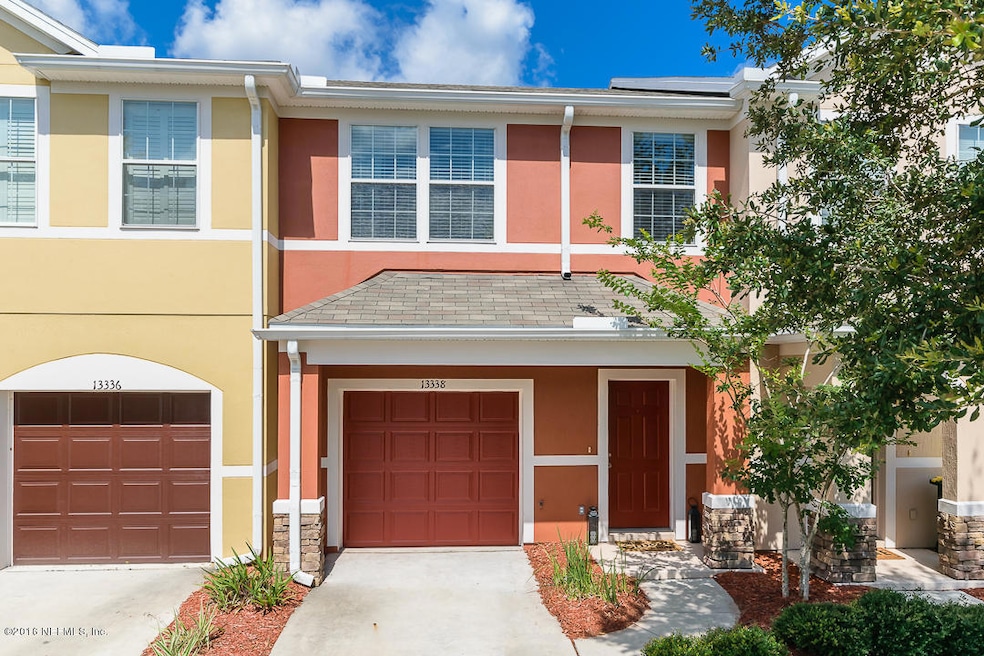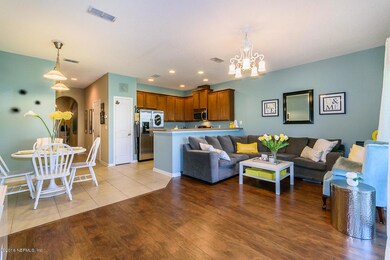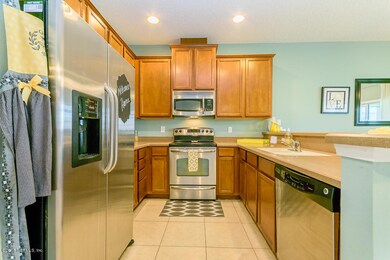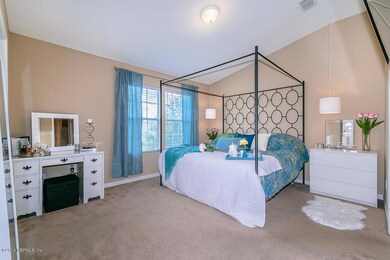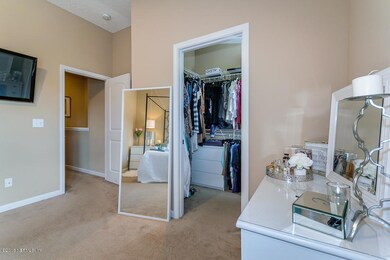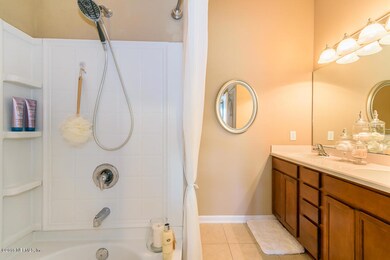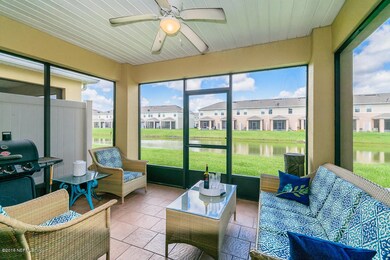
13338 Low Tide Way Jacksonville, FL 32258
Del Rio NeighborhoodHighlights
- Fitness Center
- Traditional Architecture
- Screened Porch
- Bartram Springs Elementary School Rated A-
- Wood Flooring
- 1 Car Attached Garage
About This Home
As of June 2018Don't miss this gorgeous townhouse in the heart of Bartram Park! Close to schools, shopping, and downtown, this neighborhood is sure to wow you! The stainless steel appliances, solid surface countertops, laminate wood floors, custom paint throughout, and the screened in tile patio are just a few of the features this home boasts! Relax on the patio overlooking the pond or enjoy family game night in the upstairs loft. The triple sliding glass door allows you to appreciate the ambiance of outside from the comfort of your family room. The gorgeous brick accents on the home give you just the curb appeal you were looking for! Maintenance free outdoor living, including landscaping and roof care. The community center features an exercise room and a pool. Call to schedule your private tour!
Last Agent to Sell the Property
AMANDA ROMEO
KELLER WILLIAMS JACKSONVILLE License #3291947 Listed on: 06/16/2016
Townhouse Details
Home Type
- Townhome
Est. Annual Taxes
- $3,978
Year Built
- Built in 2009
HOA Fees
- $163 Monthly HOA Fees
Parking
- 1 Car Attached Garage
Home Design
- Traditional Architecture
- Wood Frame Construction
- Shingle Roof
- Stucco
Interior Spaces
- 1,440 Sq Ft Home
- 2-Story Property
- Entrance Foyer
- Screened Porch
Kitchen
- Electric Range
- Microwave
- Ice Maker
- Dishwasher
- Disposal
Flooring
- Wood
- Tile
Bedrooms and Bathrooms
- 2 Bedrooms
- Split Bedroom Floorplan
- Walk-In Closet
- Bathtub and Shower Combination in Primary Bathroom
Laundry
- Dryer
- Washer
Home Security
Schools
- Bartram Springs Elementary School
- Twin Lakes Academy Middle School
- Mandarin High School
Utilities
- Central Heating and Cooling System
- Electric Water Heater
Additional Features
- Patio
- Front and Back Yard Sprinklers
Listing and Financial Details
- Assessor Parcel Number 1680850620
Community Details
Overview
- Association fees include pest control
- Leland Management Association, Phone Number (904) 223-7224
- Verano At Bartram Park Subdivision
Recreation
- Fitness Center
Security
- Fire and Smoke Detector
Ownership History
Purchase Details
Home Financials for this Owner
Home Financials are based on the most recent Mortgage that was taken out on this home.Purchase Details
Home Financials for this Owner
Home Financials are based on the most recent Mortgage that was taken out on this home.Purchase Details
Home Financials for this Owner
Home Financials are based on the most recent Mortgage that was taken out on this home.Similar Homes in Jacksonville, FL
Home Values in the Area
Average Home Value in this Area
Purchase History
| Date | Type | Sale Price | Title Company |
|---|---|---|---|
| Warranty Deed | $179,000 | None Available | |
| Warranty Deed | $179,000 | None Available | |
| Warranty Deed | $157,000 | Title America | |
| Warranty Deed | $157,000 | Title America | |
| Special Warranty Deed | $142,970 | Gulfatlantic Title | |
| Special Warranty Deed | $142,970 | Gulfatlantic Title |
Mortgage History
| Date | Status | Loan Amount | Loan Type |
|---|---|---|---|
| Open | $178,500 | New Conventional | |
| Closed | $173,630 | New Conventional | |
| Previous Owner | $141,300 | New Conventional | |
| Previous Owner | $140,380 | FHA |
Property History
| Date | Event | Price | Change | Sq Ft Price |
|---|---|---|---|---|
| 06/11/2025 06/11/25 | Price Changed | $270,000 | -1.3% | $193 / Sq Ft |
| 03/27/2025 03/27/25 | For Sale | $273,500 | +52.8% | $195 / Sq Ft |
| 12/17/2023 12/17/23 | Off Market | $179,000 | -- | -- |
| 12/17/2023 12/17/23 | Off Market | $157,000 | -- | -- |
| 06/04/2018 06/04/18 | Sold | $179,000 | -1.6% | $124 / Sq Ft |
| 05/08/2018 05/08/18 | Pending | -- | -- | -- |
| 05/08/2018 05/08/18 | For Sale | $182,000 | +15.9% | $126 / Sq Ft |
| 07/26/2016 07/26/16 | Sold | $157,000 | 0.0% | $109 / Sq Ft |
| 07/14/2016 07/14/16 | Pending | -- | -- | -- |
| 06/16/2016 06/16/16 | For Sale | $157,000 | -- | $109 / Sq Ft |
Tax History Compared to Growth
Tax History
| Year | Tax Paid | Tax Assessment Tax Assessment Total Assessment is a certain percentage of the fair market value that is determined by local assessors to be the total taxable value of land and additions on the property. | Land | Improvement |
|---|---|---|---|---|
| 2025 | $3,978 | $223,055 | -- | -- |
| 2024 | $3,978 | $216,769 | -- | -- |
| 2023 | $3,882 | $210,456 | $0 | $0 |
| 2022 | $3,605 | $204,327 | $50,000 | $154,327 |
| 2021 | $3,685 | $162,591 | $40,000 | $122,591 |
| 2020 | $3,578 | $155,524 | $26,000 | $129,524 |
| 2019 | $3,521 | $150,065 | $26,000 | $124,065 |
| 2018 | $2,410 | $128,416 | $0 | $0 |
| 2017 | $2,383 | $125,775 | $17,000 | $108,775 |
| 2016 | $1,859 | $95,728 | $0 | $0 |
| 2015 | $1,717 | $95,063 | $0 | $0 |
| 2014 | $1,790 | $94,309 | $0 | $0 |
Agents Affiliated with this Home
-
Brittany Fudge

Seller's Agent in 2025
Brittany Fudge
UNITED REAL ESTATE GALLERY
(904) 900-3634
37 Total Sales
-
ALITH EDUSMA
A
Buyer's Agent in 2025
ALITH EDUSMA
KELLER WILLIAMS FIRST COAST REALTY
(904) 855-5762
12 Total Sales
-
Dunia Taylor

Seller's Agent in 2018
Dunia Taylor
REMI REALTY, LLC
(904) 307-8798
2 in this area
167 Total Sales
-
D
Buyer's Agent in 2018
DUNIA ODEH
UNITED REAL ESTATE GALLERY
-
A
Seller's Agent in 2016
AMANDA ROMEO
KELLER WILLIAMS JACKSONVILLE
-
Ingrid Davis

Buyer's Agent in 2016
Ingrid Davis
IDEAL REALTY CONNECTIONS
(904) 657-9659
2 in this area
113 Total Sales
Map
Source: realMLS (Northeast Florida Multiple Listing Service)
MLS Number: 833291
APN: 168085-0620
- 13312 Low Tide Way
- 13422 Ocean Mist Dr
- 13364 Ocean Mist Dr
- 12992 Spring Rain Rd
- 6661 Shaded Rock Ct Unit 23G
- 6208 High Tide Blvd
- 12999 Springs Manor Dr
- 6164 High Tide Blvd
- 12996 Springs Manor Dr
- 6624 Jefferson Garden Ct Unit 14D
- 12994 Surfside Dr
- 13038 Sunset Lake Dr
- 6257 Eclipse Cir
- 6750 White Blossom Cir Unit 36A
- 6746 White Blossom Cir Unit 36C
- 6295 Eclipse Cir
- 13031 Shallowater Rd
- 6143 Eclipse Cir
- 6415 Autumn Berry Cir
- 6127 Eclipse Cir
