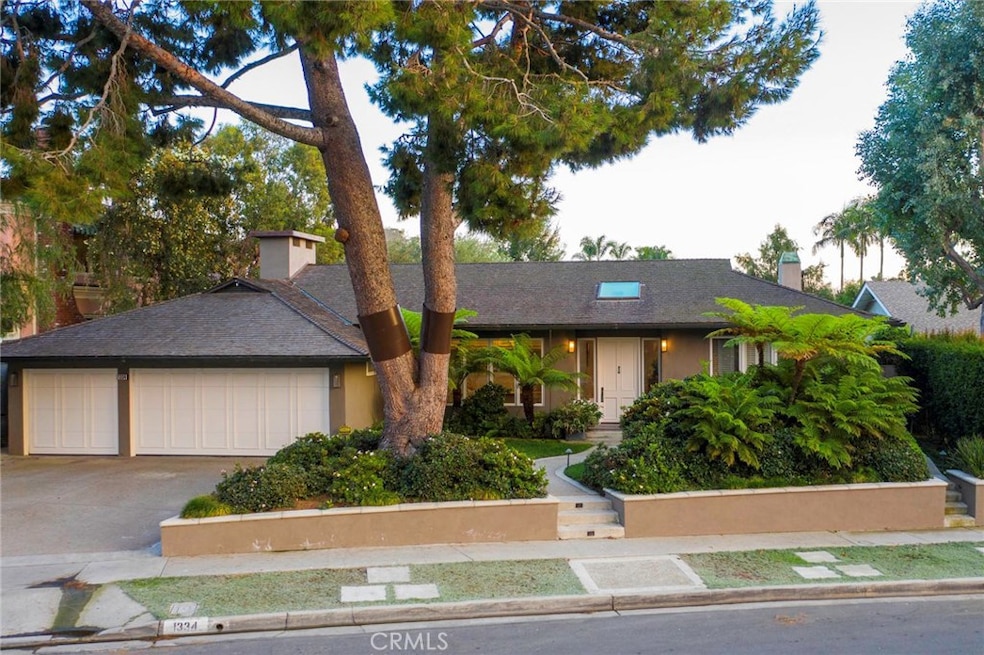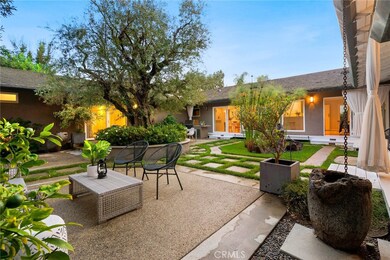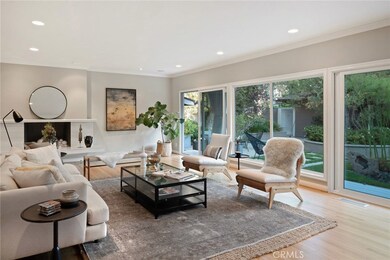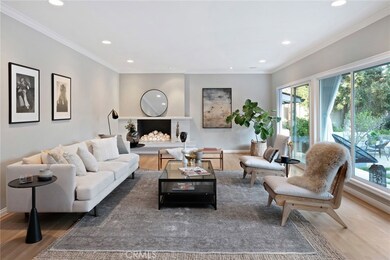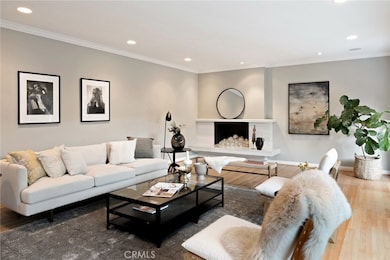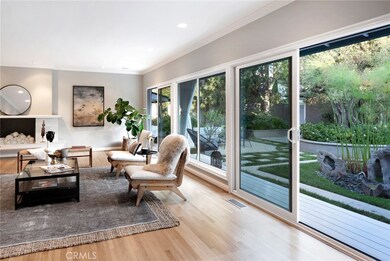
1334 Hampshire Cir Newport Beach, CA 92660
Mariners NeighborhoodEstimated Value: $4,018,000 - $5,573,000
Highlights
- Primary Bedroom Suite
- Updated Kitchen
- Wood Flooring
- Mariners Elementary School Rated A
- Open Floorplan
- Main Floor Bedroom
About This Home
As of December 2020Located in Baycrest North of the highly desirable Dover Shores area this spacious single level 4 bedroom, 3 bathroom residence sits on an over 10,000 sq ft lot. Measuring approximately 3,483 square feet, the home showcases an expansive open floor plan including a spacious formal living room with fireplace, formal dining room, and a great room (with fireplace and casual dining area) that opens to the gourmet kitchen with a center island. An abundance of built-ins, gleaming wood floors, skylights, and voluminous ceilings are just a few of the design elements framing the home. Designed for effortless entertaining, the home features a butler’s pantry as well as several large sliders that allow for relaxing indoor/outdoor living. Additional highlights of this residence include a 3-car garage and a private backyard with outdoor kitchen area.
Last Agent to Sell the Property
Arbor Real Estate License #01192701 Listed on: 10/18/2020

Home Details
Home Type
- Single Family
Est. Annual Taxes
- $35,373
Year Built
- Built in 1964
Lot Details
- 10,240 Sq Ft Lot
- Private Yard
- Back and Front Yard
- Density is up to 1 Unit/Acre
Parking
- 3 Car Attached Garage
- Parking Available
- Two Garage Doors
- Driveway
Home Design
- Raised Foundation
Interior Spaces
- 3,483 Sq Ft Home
- 1-Story Property
- Open Floorplan
- Built-In Features
- Ceiling Fan
- Recessed Lighting
- Gas Fireplace
- Sliding Doors
- Family Room with Fireplace
- Great Room
- Family Room Off Kitchen
- Living Room with Fireplace
- Dining Room
Kitchen
- Updated Kitchen
- Open to Family Room
- Eat-In Kitchen
- Breakfast Bar
- Butlers Pantry
- Double Oven
- Gas Cooktop
- Microwave
- Dishwasher
- Kitchen Island
Flooring
- Wood
- Stone
Bedrooms and Bathrooms
- 4 Main Level Bedrooms
- Primary Bedroom Suite
- 3 Full Bathrooms
- Dual Sinks
- Dual Vanity Sinks in Primary Bathroom
- Bathtub with Shower
- Walk-in Shower
Laundry
- Laundry Room
- Washer and Gas Dryer Hookup
Location
- Suburban Location
Schools
- Mariners Elementary School
- Ensign Middle School
- Newport Harbor High School
Utilities
- Forced Air Heating and Cooling System
- Natural Gas Connected
Community Details
- No Home Owners Association
- Baycrest North Subdivision
Listing and Financial Details
- Tax Lot 32
- Tax Tract Number 3852
- Assessor Parcel Number 11777114
Ownership History
Purchase Details
Purchase Details
Home Financials for this Owner
Home Financials are based on the most recent Mortgage that was taken out on this home.Purchase Details
Purchase Details
Similar Homes in the area
Home Values in the Area
Average Home Value in this Area
Purchase History
| Date | Buyer | Sale Price | Title Company |
|---|---|---|---|
| Lanni Scott A | -- | None Available | |
| Lanni Scott Anthony | $2,855,000 | North American Title Company | |
| Burger Kenneth J | -- | None Available | |
| Burger Kenneth J | -- | None Available |
Mortgage History
| Date | Status | Borrower | Loan Amount |
|---|---|---|---|
| Open | Lanni Family Trust | $2,000,000 | |
| Closed | Lanni Scott Anthony | $1,998,500 |
Property History
| Date | Event | Price | Change | Sq Ft Price |
|---|---|---|---|---|
| 12/07/2020 12/07/20 | Sold | $2,855,000 | -4.7% | $820 / Sq Ft |
| 10/22/2020 10/22/20 | Pending | -- | -- | -- |
| 10/18/2020 10/18/20 | For Sale | $2,995,000 | -- | $860 / Sq Ft |
Tax History Compared to Growth
Tax History
| Year | Tax Paid | Tax Assessment Tax Assessment Total Assessment is a certain percentage of the fair market value that is determined by local assessors to be the total taxable value of land and additions on the property. | Land | Improvement |
|---|---|---|---|---|
| 2024 | $35,373 | $3,330,037 | $2,670,424 | $659,613 |
| 2023 | $34,604 | $3,264,743 | $2,618,063 | $646,680 |
| 2022 | $34,791 | $3,272,836 | $2,566,729 | $706,107 |
| 2021 | $30,403 | $2,855,000 | $2,516,401 | $338,599 |
| 2020 | $7,094 | $646,574 | $297,645 | $348,929 |
| 2019 | $6,951 | $633,897 | $291,809 | $342,088 |
| 2018 | $6,813 | $621,468 | $286,087 | $335,381 |
| 2017 | $6,692 | $609,283 | $280,478 | $328,805 |
| 2016 | $6,543 | $597,337 | $274,979 | $322,358 |
| 2015 | $6,479 | $588,365 | $270,849 | $317,516 |
| 2014 | $6,325 | $576,840 | $265,543 | $311,297 |
Agents Affiliated with this Home
-
Jon Dishon

Seller's Agent in 2020
Jon Dishon
Arbor Real Estate
(949) 632-9967
37 in this area
86 Total Sales
-
Nicole Dishon
N
Seller Co-Listing Agent in 2020
Nicole Dishon
Arbor Real Estate
(949) 554-1200
29 in this area
63 Total Sales
-
Tim Carr

Buyer's Agent in 2020
Tim Carr
Pacific Sotheby's Int'l Realty
(949) 629-7083
25 in this area
158 Total Sales
Map
Source: California Regional Multiple Listing Service (CRMLS)
MLS Number: NP20219988
APN: 117-771-14
- 807 Aldebaran Cir
- 1500 Lincoln Ln
- 1235 Santiago Dr
- 1620 Lincoln Ln
- 1542 Galaxy Dr
- 1530 Anita Ln
- 504 Evening Star Ln
- 218 Evening Star Ln
- 1424 Mariners Dr
- 1650 Galaxy Dr
- 1812 Beryl Ln
- 301 Morning Star Ln
- 1040 Westwind Way
- 1601 Kent Ln
- 1307 Oxford Ln
- 1751 Candlestick Ln
- 1900 Holiday Rd
- 1232 Blue Gum Ln
- 1112 Pembroke Ln
- 655 Vista Bonita
- 1334 Hampshire Cir
- 1330 Hampshire Cir
- 1 Hampshire Ct
- 1363 Galaxy Dr
- 1369 Galaxy Dr
- 1331 Hampshire Cir
- 2 Hampshire Ct
- 1326 Hampshire Cir
- 1357 Galaxy Dr
- 1321 Hampshire Cir
- 1375 Galaxy Dr
- 1333 Hampshire Cir
- 1320 Antigua Way
- 1334 Antigua Way
- 1349 Galaxy Dr
- 3 Hampshire Ct
- 1381 Galaxy Dr
- 5 Hampshire Ct
- 1316 Antigua Way
- 4 Hampshire Ct
