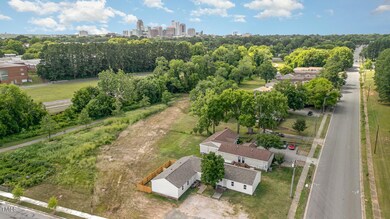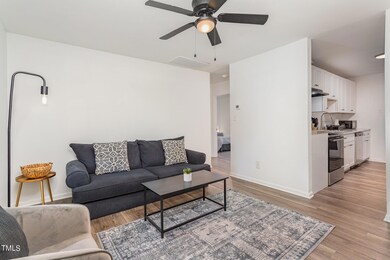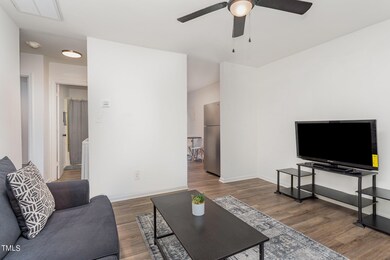
1334 S State St Raleigh, NC 27610
Garner Road NeighborhoodHighlights
- Deck
- Contemporary Architecture
- Quartz Countertops
- Fuller Elementary Rated A-
- End Unit
- 2-minute walk to Walnut Creek Wetland Center
About This Home
As of November 2024Updated and fully leased quadruplex on RX-3 corner lot blocks from Downtown Raleigh! Four 2 bed/1 bath units with ample off street parking, new roof and windows, new siding, new central air, new flooring, quartz countertops, dishwashers, and easy bus stop access on corner. Fully furnished and operated by established single tenant for STR. Tenant covers all utilities for all four units and lawn/common area maintenance. Leased through April of 2025. Great opportunity to invest in a turn key- low maintenance property with many options for future development zoning of RX-3.
Last Agent to Sell the Property
Rich Realty Group License #231144 Listed on: 06/20/2024
Last Buyer's Agent
Non Member
Non Member Office
Property Details
Home Type
- Multi-Family
Est. Annual Taxes
- $2,899
Year Built
- Built in 1981
Lot Details
- 0.33 Acre Lot
- Lot Dimensions are 100x146x100x148
- End Unit
- 1 Common Wall
- Two or More Common Walls
- Private Entrance
- Level Lot
- Cleared Lot
Home Design
- Quadruplex
- Contemporary Architecture
- Block Foundation
- Shingle Roof
- HardiePlank Type
Interior Spaces
- 2,704 Sq Ft Home
- 1-Story Property
- Combination Dining and Living Room
Kitchen
- Oven
- Range Hood
- Dishwasher
- Quartz Countertops
Flooring
- Laminate
- Luxury Vinyl Tile
Bedrooms and Bathrooms
- 8 Bedrooms
- 4 Full Bathrooms
Laundry
- Laundry in Hall
- Laundry on main level
Parking
- 10 Parking Spaces
- 10 Open Parking Spaces
- Off-Street Parking
Outdoor Features
- Deck
Schools
- Wake County Schools Elementary And Middle School
- Wake County Schools High School
Utilities
- Forced Air Heating and Cooling System
- Natural Gas Connected
Listing and Financial Details
- Tenant pays for all utilities, cable TV, common area maintenance, electricity, exterior maintenance, gas, grounds care, hot water, pest control, sewer, telephone, trash collection, water
- The owner pays for insurance, taxes
- Assessor Parcel Number 1713123116
Community Details
Overview
- No Home Owners Association
- 4 Units
Building Details
- 4 Leased Units
- Gross Income $6,000
Ownership History
Purchase Details
Home Financials for this Owner
Home Financials are based on the most recent Mortgage that was taken out on this home.Purchase Details
Home Financials for this Owner
Home Financials are based on the most recent Mortgage that was taken out on this home.Purchase Details
Home Financials for this Owner
Home Financials are based on the most recent Mortgage that was taken out on this home.Similar Homes in Raleigh, NC
Home Values in the Area
Average Home Value in this Area
Purchase History
| Date | Type | Sale Price | Title Company |
|---|---|---|---|
| Warranty Deed | $782,500 | None Listed On Document | |
| Warranty Deed | -- | None Listed On Document | |
| Warranty Deed | $135,000 | -- |
Mortgage History
| Date | Status | Loan Amount | Loan Type |
|---|---|---|---|
| Open | $626,000 | New Conventional | |
| Previous Owner | $562,800 | Construction | |
| Previous Owner | $138,000 | Unknown | |
| Previous Owner | $291,875 | Unknown | |
| Previous Owner | $123,931 | No Value Available |
Property History
| Date | Event | Price | Change | Sq Ft Price |
|---|---|---|---|---|
| 11/27/2024 11/27/24 | Sold | $782,500 | -5.2% | $289 / Sq Ft |
| 09/05/2024 09/05/24 | Pending | -- | -- | -- |
| 07/17/2024 07/17/24 | Price Changed | $825,000 | -4.6% | $305 / Sq Ft |
| 06/20/2024 06/20/24 | For Sale | $865,000 | -- | $320 / Sq Ft |
Tax History Compared to Growth
Tax History
| Year | Tax Paid | Tax Assessment Tax Assessment Total Assessment is a certain percentage of the fair market value that is determined by local assessors to be the total taxable value of land and additions on the property. | Land | Improvement |
|---|---|---|---|---|
| 2024 | $4,295 | $485,310 | $300,000 | $185,310 |
| 2023 | $2,898 | $258,575 | $132,000 | $126,575 |
| 2022 | $2,698 | $258,575 | $132,000 | $126,575 |
| 2021 | $2,596 | $258,575 | $132,000 | $126,575 |
| 2020 | $2,550 | $258,575 | $132,000 | $126,575 |
| 2019 | $1,934 | $159,998 | $33,000 | $126,998 |
| 2018 | $1,828 | $159,998 | $33,000 | $126,998 |
| 2017 | $1,744 | $159,998 | $33,000 | $126,998 |
| 2016 | $1,710 | $159,998 | $33,000 | $126,998 |
| 2015 | -- | $211,605 | $48,400 | $163,205 |
| 2014 | $2,158 | $211,605 | $48,400 | $163,205 |
Agents Affiliated with this Home
-
Natalee Choby
N
Seller's Agent in 2024
Natalee Choby
Rich Realty Group
(919) 264-4977
1 in this area
30 Total Sales
-
N
Buyer's Agent in 2024
Non Member
Non Member Office
Map
Source: Doorify MLS
MLS Number: 10035971
APN: 1713.17-12-3116-000
- 1320 S State St Unit D
- 1401 Carnage Dr
- 1403 Carnage Dr
- 708 Mcmakin St
- 1408 Sawyer Rd Unit 103
- 1408 Sawyer Rd Unit 101
- 603 Bragg St
- 620 Walnut Heights Dr Unit 103
- 620 Walnut Heights Dr Unit 101
- 528 1/2 Bragg St
- 528 Bragg St
- 1317 Garner Rd Unit 101
- 720 Darby St
- 1220 Garner Rd
- 727 Martin Luther King Junior Blvd
- 600 Rocky Knob Ct
- 614 Rocky Knob Ct
- 525 Bragg St
- 541 Bragg St
- 521 Bragg St






