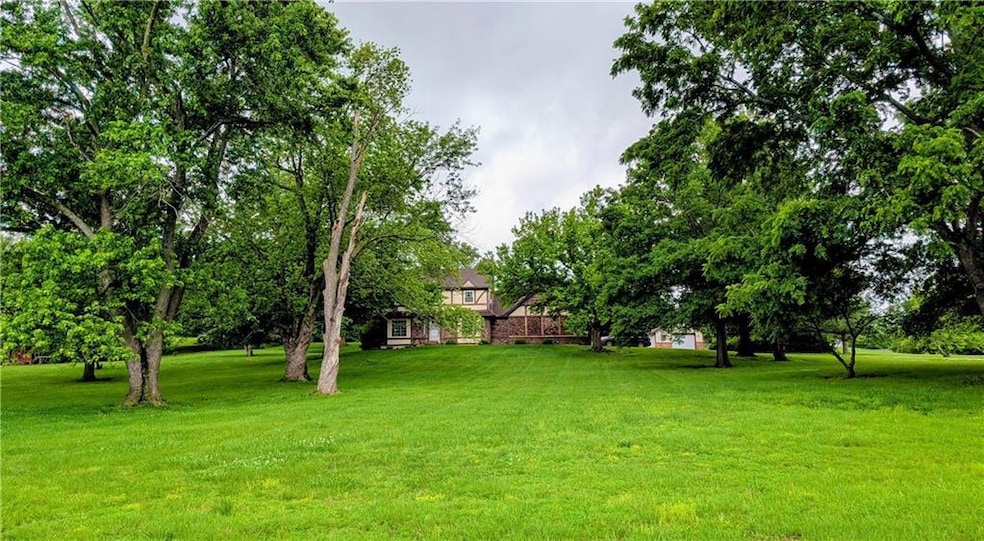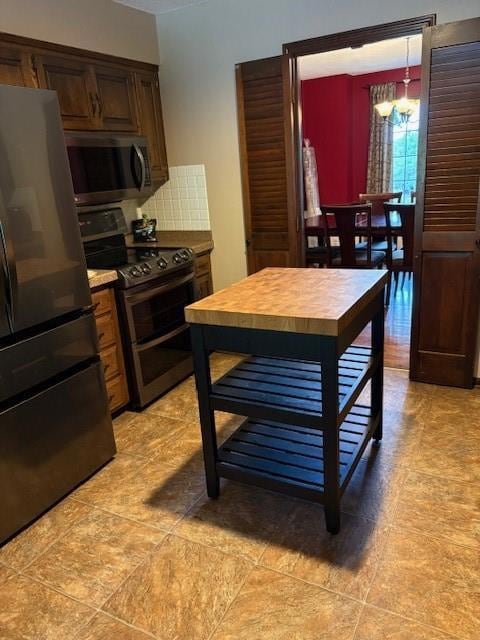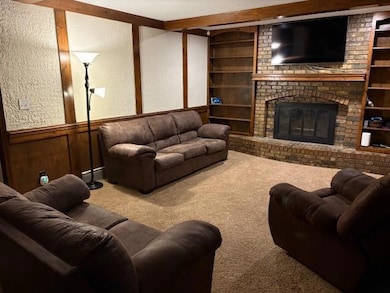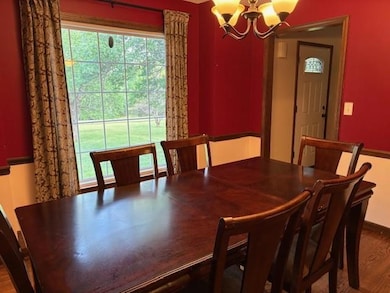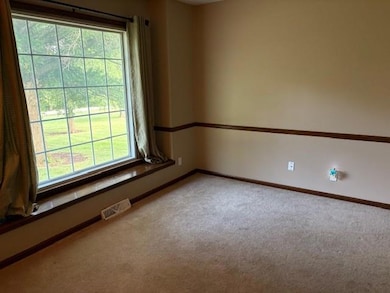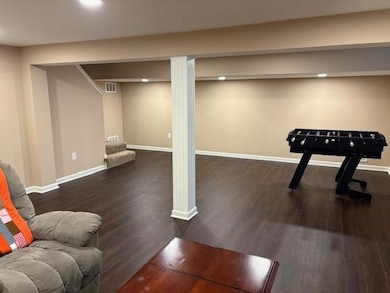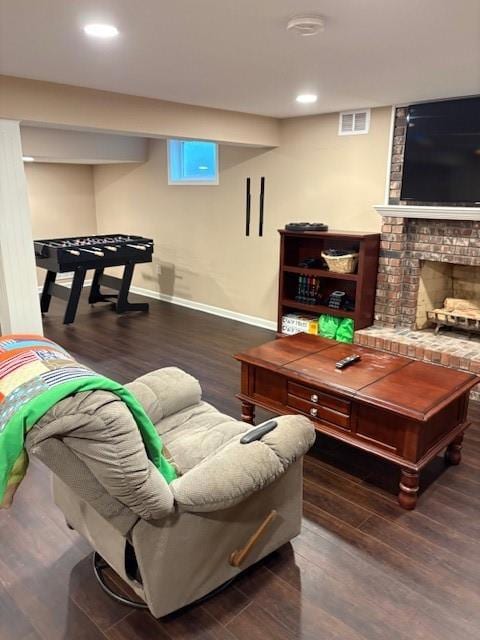
13340 Kimberly Cir Olathe, KS 66061
Estimated payment $3,290/month
Highlights
- Popular Property
- Family Room with Fireplace
- Wood Flooring
- Prairie Center Elementary School Rated A-
- Traditional Architecture
- Separate Formal Living Room
About This Home
Charming Tudor-style home set on a picturesque 2.5-acre estate! This property features an attached 2-car garage plus a detached 1-car garage, providing ample parking and storage. Inside, the classic layout includes a formal living room and dining room, along with a cozy family room complete with a brick fireplace and built-in shelving. A spacious screened-in porch off the family room offers the perfect spot for entertaining or relaxing outdoors. The finished lower level adds additional living space for recreation, a home office, or guest accommodations.
Listing Agent
Platinum Realty LLC Brokerage Phone: 913-208-6744 License #SP00233526 Listed on: 07/13/2025

Home Details
Home Type
- Single Family
Est. Annual Taxes
- $6,251
Year Built
- Built in 1973
Parking
- 3 Car Garage
Home Design
- Traditional Architecture
- Tudor Architecture
- Composition Roof
Interior Spaces
- 2-Story Property
- Built-In Features
- Ceiling Fan
- Family Room with Fireplace
- 2 Fireplaces
- Separate Formal Living Room
- Formal Dining Room
- Finished Basement
- Natural lighting in basement
- Attic Fan
- Fire and Smoke Detector
- Laundry on main level
Kitchen
- Dishwasher
- Kitchen Island
- Disposal
Flooring
- Wood
- Carpet
Bedrooms and Bathrooms
- 4 Bedrooms
Schools
- Prairie Center Elementary School
- Olathe North High School
Utilities
- Forced Air Heating and Cooling System
- Heating System Uses Natural Gas
- Septic Tank
Additional Features
- Enclosed patio or porch
- 2.5 Acre Lot
Community Details
- No Home Owners Association
- Breckenridge North Subdivision
Listing and Financial Details
- Assessor Parcel Number 6P10000000 0019
- $0 special tax assessment
Map
Home Values in the Area
Average Home Value in this Area
Tax History
| Year | Tax Paid | Tax Assessment Tax Assessment Total Assessment is a certain percentage of the fair market value that is determined by local assessors to be the total taxable value of land and additions on the property. | Land | Improvement |
|---|---|---|---|---|
| 2024 | $6,251 | $54,475 | $17,276 | $37,199 |
| 2023 | $6,016 | $52,141 | $16,455 | $35,686 |
| 2022 | $5,398 | $46,058 | $14,949 | $31,109 |
| 2021 | $4,874 | $39,687 | $12,457 | $27,230 |
| 2020 | $4,732 | $38,123 | $12,457 | $25,666 |
| 2019 | $4,687 | $37,421 | $12,457 | $24,964 |
| 2018 | $4,635 | $36,662 | $12,457 | $24,205 |
| 2017 | $4,483 | $34,925 | $10,381 | $24,544 |
| 2016 | $3,963 | $31,728 | $10,381 | $21,347 |
| 2015 | $3,616 | $29,693 | $10,381 | $19,312 |
| 2013 | -- | $25,990 | $10,381 | $15,609 |
Property History
| Date | Event | Price | Change | Sq Ft Price |
|---|---|---|---|---|
| 04/04/2017 04/04/17 | Sold | -- | -- | -- |
| 02/23/2017 02/23/17 | Pending | -- | -- | -- |
| 02/02/2017 02/02/17 | For Sale | $300,000 | +9.1% | $125 / Sq Ft |
| 12/05/2013 12/05/13 | Sold | -- | -- | -- |
| 11/03/2013 11/03/13 | Pending | -- | -- | -- |
| 09/10/2013 09/10/13 | For Sale | $275,000 | -- | $152 / Sq Ft |
Purchase History
| Date | Type | Sale Price | Title Company |
|---|---|---|---|
| Warranty Deed | -- | First United Title | |
| Warranty Deed | -- | Continental Title |
Mortgage History
| Date | Status | Loan Amount | Loan Type |
|---|---|---|---|
| Previous Owner | $250,000 | VA |
Similar Homes in Olathe, KS
Source: Heartland MLS
MLS Number: 2562974
APN: 6P10000000-0019
- 25480 W 131st St
- 25008 W 141st Terrace
- 25056 W 141st Terrace
- 12694 S Wrangler St
- 25156 W 142nd St
- 25411 W 142nd Place
- 25313 W 142nd Place
- 26037 W 143rd Terrace
- 24625 W 126th Terrace
- 25010 W 142nd St
- 25041 W 142nd St
- 111 N Singletree St
- 906 N Cedarcrest Dr
- 311 S Overlook St
- 24605 W 126th Terrace
- 2870 W Wabash St
- 24631 W 126th St
- 2941 W Sitka Dr
- 2850 W Wabash St
- 14171 S Houston St
- 1938 W Surrey St
- 1857 W Chambery Dr
- 1721 W Spruce St
- 1615 W Spruce St
- 405 S Montclaire Dr
- 275 S Parker St
- 1110 W Virginia Ln
- 22154 W 116th Terrace
- 510 N Lincoln St
- 110 S Chestnut St
- 11279 S Lakecrest Dr
- 28617 W 162nd Terrace
- 16498 Evergreen St
- 763 S Keeler St
- 892 E Old Highway 56
- 725 N Alder St
- 20469 W 108th St
- 1204 E Johnston St
- 536 N Cedar St
- 1426 N Lucy Montgomery Way
