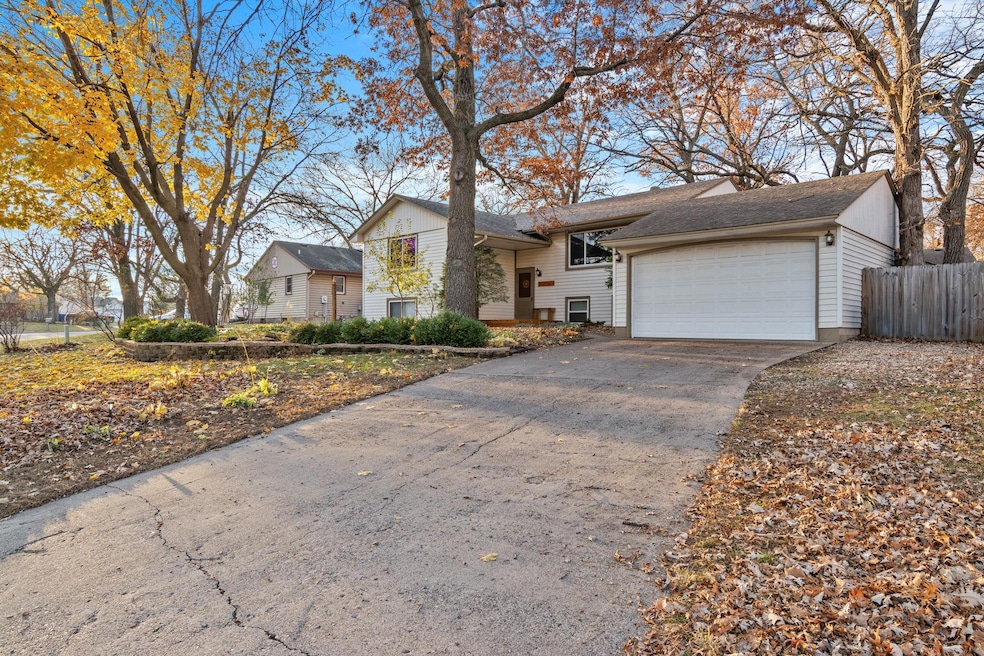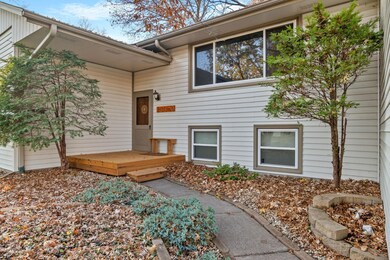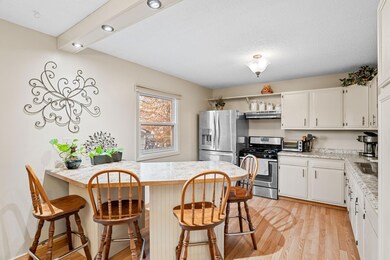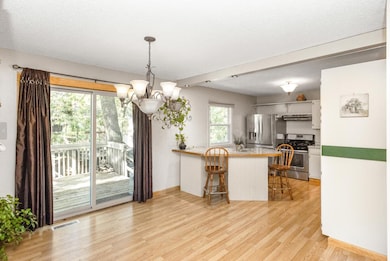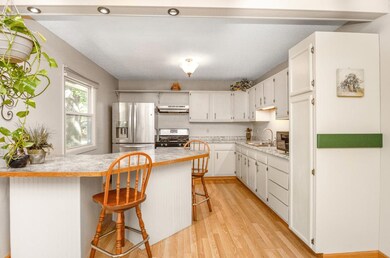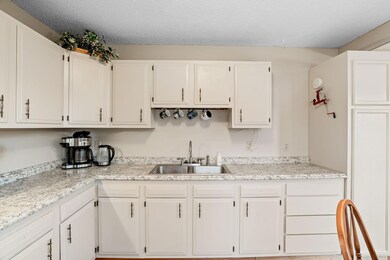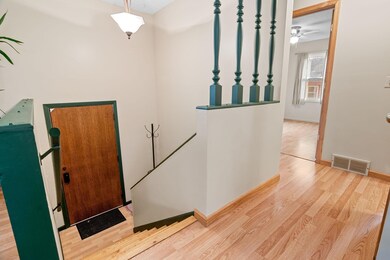
13340 Linwood Forest Cir Champlin, MN 55316
Highlights
- Deck
- Recreation Room
- Stainless Steel Appliances
- Dayton Elementary School Rated A-
- No HOA
- 1-minute walk to Paul Wethern Park
About This Home
As of March 2025Welcome home to this charming split-level home! Surrounded by mature oak trees in a serene neighborhood, it is ready to be transformed into your cherished home. Featuring five spacious bedrooms (three upstairs, two downstairs) and two bathrooms, there's plenty of space for everyone. The lower level is perfect for entertaining, boasting a recreation room complete with a dry bar and pool table, along with a laundry room featuring a wet sink and ample storage. Upstairs you'll find an inviting kitchen, dining area, and living room—ideal for cozy evenings or lively gatherings. The oversized two-car garage offers a workshop and additional storage. This property has been maintained herbicide and pesticide-free for over 20 years, creating a vibrantoutdoor space for gardening enthusiasts. Enjoy a fire pit, tool shed, geodesic dome greenhouse, raisedplanting beds, and beautifully landscaped gardens.Recent updates include new siding (2015), windows (2014), a 30-year roof (2011), new appliances (2014), fresh paint (2024), and a new deck (2024). This home is ready to welcome new owners and create more wonderful memories. Schedule your showing today!
Home Details
Home Type
- Single Family
Est. Annual Taxes
- $3,777
Year Built
- Built in 1981
Lot Details
- 6,098 Sq Ft Lot
- Lot Dimensions are 45 x 49 x 109 x 62 x 102
- Privacy Fence
- Wood Fence
Parking
- 2 Car Attached Garage
- Parking Storage or Cabinetry
- Garage Door Opener
Home Design
- Bi-Level Home
- Architectural Shingle Roof
Interior Spaces
- Living Room
- Recreation Room
Kitchen
- Range
- Stainless Steel Appliances
- The kitchen features windows
Bedrooms and Bathrooms
- 5 Bedrooms
Laundry
- Dryer
- Washer
Finished Basement
- Basement Storage
- Natural lighting in basement
Additional Features
- Deck
- Forced Air Heating and Cooling System
Community Details
- No Home Owners Association
- Forest Park Heights Subdivision
Listing and Financial Details
- Assessor Parcel Number 1312022330111
Ownership History
Purchase Details
Home Financials for this Owner
Home Financials are based on the most recent Mortgage that was taken out on this home.Purchase Details
Home Financials for this Owner
Home Financials are based on the most recent Mortgage that was taken out on this home.Purchase Details
Similar Homes in Champlin, MN
Home Values in the Area
Average Home Value in this Area
Purchase History
| Date | Type | Sale Price | Title Company |
|---|---|---|---|
| Warranty Deed | $365,000 | Title Werks | |
| Interfamily Deed Transfer | -- | Executive Title | |
| Warranty Deed | $148,200 | -- |
Mortgage History
| Date | Status | Loan Amount | Loan Type |
|---|---|---|---|
| Open | $346,750 | New Conventional | |
| Previous Owner | $208,000 | New Conventional |
Property History
| Date | Event | Price | Change | Sq Ft Price |
|---|---|---|---|---|
| 03/28/2025 03/28/25 | Sold | $365,000 | +4.3% | $166 / Sq Ft |
| 01/23/2025 01/23/25 | Pending | -- | -- | -- |
| 01/07/2025 01/07/25 | Price Changed | $350,000 | -2.8% | $159 / Sq Ft |
| 12/05/2024 12/05/24 | Price Changed | $360,000 | -4.0% | $163 / Sq Ft |
| 10/23/2024 10/23/24 | For Sale | $375,000 | -- | $170 / Sq Ft |
Tax History Compared to Growth
Tax History
| Year | Tax Paid | Tax Assessment Tax Assessment Total Assessment is a certain percentage of the fair market value that is determined by local assessors to be the total taxable value of land and additions on the property. | Land | Improvement |
|---|---|---|---|---|
| 2023 | $3,777 | $335,400 | $89,000 | $246,400 |
| 2022 | $3,220 | $317,000 | $78,000 | $239,000 |
| 2021 | $3,009 | $266,000 | $65,000 | $201,000 |
| 2020 | $3,042 | $249,000 | $56,000 | $193,000 |
| 2019 | $2,898 | $246,000 | $58,000 | $188,000 |
| 2018 | $2,798 | $232,000 | $49,000 | $183,000 |
| 2017 | $2,470 | $197,000 | $36,000 | $161,000 |
| 2016 | $2,307 | $180,000 | $42,000 | $138,000 |
| 2015 | $2,542 | $175,000 | $37,000 | $138,000 |
| 2014 | -- | $161,000 | $40,000 | $121,000 |
Agents Affiliated with this Home
-

Seller's Agent in 2025
matthew davies
Keller Williams Classic Realty
(612) 306-5547
2 in this area
73 Total Sales
-

Seller Co-Listing Agent in 2025
Aleese Aarness
Keller Williams Classic Realty
(612) 743-6067
1 in this area
28 Total Sales
-

Buyer's Agent in 2025
Jenifer Hamilton
RE/MAX Results
(763) 498-4269
1 in this area
77 Total Sales
Map
Source: NorthstarMLS
MLS Number: 6619654
APN: 13-120-22-33-0111
- 13408 Ximines Ln N
- 1150 Depue Dr
- 10883 131st Ave N
- 1133 Depue Dr
- 11121 Balsam Pointe Trail
- 11175 Balsam Pointe Trail
- 11218 Balsam Pointe Trail
- 11226 Balsam Pointe Trail
- 11228 Balsam Pointe Trail
- 12972 Bauer Dr N
- 12931 Bauer Dr N
- 251 Revere Ln N
- 13041 Saratoga Ln N
- 11505 Pineridge Way N
- 13040 Deerwood Ln N
- 705 W River Pkwy
- 348 Belle Aire Dr
- 800 Parkview Ln N
- 12941 Saratoga Ln N
- 11820 132nd Ave N
