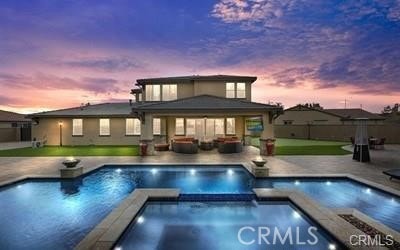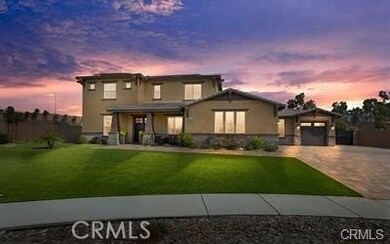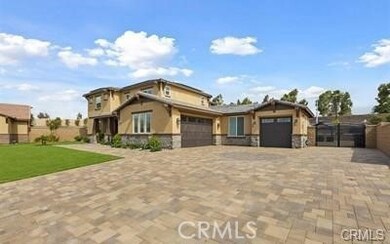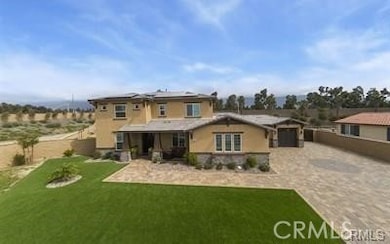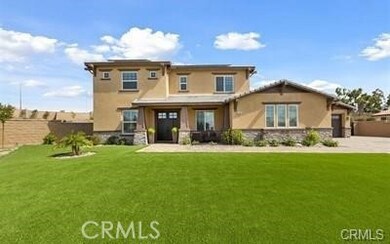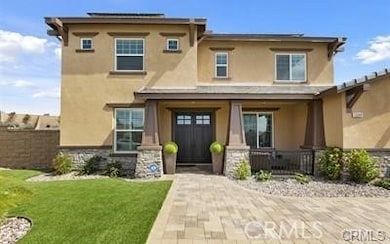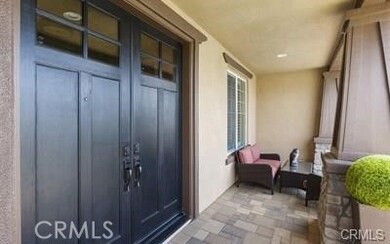
13348 Whitestone Place Rancho Cucamonga, CA 91739
Etiwanda NeighborhoodEstimated Value: $1,787,000 - $1,878,000
Highlights
- Attached Guest House
- Home Theater
- 3 Car Direct Access Garage
- Grapeland Elementary Rated A
- Solar Heated In Ground Pool
- Sauna
About This Home
As of December 2022Oasis Resort Style Home. Beautiful Curb Appeal with Maintenance Free Turf, High End Driveway Pavers. Walk into House from a Double Door Entry to Foyer. Formal Living Room and Formal Dining Room off the Foyer. Large Country Style Kitchen with Quartz Countertops and Farmhouse Sink. Soft closing Cabinets & Drawers. Enormous Kitchen Island for Entertaining. Plenty of Cabinet space throughout kitchen, Double Ovens,6 Burner Stove with Hotplate & Grill. Stainless Steel Appliances and a Refrigerator that plays Music and internet based. Butler's Pantry to Dining room and Large Walkin Pantry. Kitchen opened to Oversized Family Room with Built in custom Cabinets. Home has Plantation Shutters and Crown Molding throughout home with upgraded waterproof Laminate wood Flooring. Behind Family Room another large Bonus Room for Mancave or Game Room. Walk to the East side of Home where you will find an exclusive Mother In-law Quarters. In-law Quarters with Small Living room, kitchenette area with Cabinets, Bedroom, full Bathroom and Closet. Quarters are accessible to main House or close it off and make it a Next Gen Home with private Garage. Upstairs has 4 Bedrooms with Large Master Bedroom and Large Master Bath with Separate Shower Tub, Double Sinks Shutters for Full Privacy. Large Walkin Closet with Custom Cabinets. From Family Room a Beautiful view into the Backyard Highlighting a California Room and Oversized Saltwater Pool with 12 Man Jacuzzi Waterfalling into the Pool. Fire shooting out of Fire Bowls around The Pool. Lounge in Pool under Umbrella on the wading side. Music setting the Mood from High End Sound System and Speakers throughout the Back yard. Covered Patio with TV on Brackets. Backyard sports Pavers throughout a Maintenance free Back Yard. Permanent Fixed Gazebo for afternoon siesta. Pick up a Golf Club head to the 7 Hole Putting green on side of House. Time to Entertain and Barbeque, head to enormous Covered Barbeque Emporium with Barstools. Barbeque area sports Gas Grill and Benihana grill, built in Wine refrigerators Built in Sinks Ice Buckets on island. TV Bracket installed for watching your Favorite Sports Teams. Truly comfortable outdoor Living and cooking area. Home is Located in Very Desirable area of Rancho Cucamonga with award winning schools. Located 15 Mins from Ontario Airport, 10 Mins away from 15, 210 & 60 Freeways. 10 Minutes away From Outdoor Victoria Gardens Mall, 10 Mins from Ontario outlet Mall and robust Social Life.
Last Agent to Sell the Property
Home Team Properties License #01727240 Listed on: 10/13/2022
Home Details
Home Type
- Single Family
Est. Annual Taxes
- $16,914
Year Built
- Built in 2018 | Remodeled
Lot Details
- 0.49 Acre Lot
- South Facing Home
- Security Fence
- Wrought Iron Fence
- Block Wall Fence
- Brick Fence
- Drip System Landscaping
- Rectangular Lot
- Paved or Partially Paved Lot
- Level Lot
- Back and Side Yard Sprinklers
- Private Yard
- Lawn
- Back and Front Yard
- Density is up to 1 Unit/Acre
Parking
- 6 Open Parking Spaces
- 3 Car Direct Access Garage
- Parking Available
- Front Facing Garage
- Two Garage Doors
- Garage Door Opener
- Brick Driveway
- Driveway Up Slope From Street
- Gated Parking
- RV Access or Parking
Property Views
- Mountain
- Pool
Home Design
- Modern Architecture
- Turnkey
- Brick Exterior Construction
- Brick Foundation
- Slab Foundation
- Fire Rated Drywall
- Interior Block Wall
- Tile Roof
- Concrete Roof
- Stone Siding
- Pre-Cast Concrete Construction
- Concrete Perimeter Foundation
- Stucco
Interior Spaces
- 3,969 Sq Ft Home
- Open Floorplan
- Wired For Sound
- Wired For Data
- Dry Bar
- Crown Molding
- Brick Wall or Ceiling
- Ceiling Fan
- Recessed Lighting
- Double Pane Windows
- Shutters
- Custom Window Coverings
- Blinds
- Window Screens
- Formal Entry
- Family Room with Fireplace
- Great Room
- Family Room Off Kitchen
- Living Room
- Dining Room
- Home Theater
- Bonus Room
- Sauna
Kitchen
- Country Kitchen
- Open to Family Room
- Breakfast Bar
- Walk-In Pantry
- Butlers Pantry
- Double Self-Cleaning Oven
- Gas Cooktop
- Range Hood
- Microwave
- Ice Maker
- Dishwasher
- Kitchen Island
- Granite Countertops
- Built-In Trash or Recycling Cabinet
- Self-Closing Drawers and Cabinet Doors
Flooring
- Wood
- Carpet
- Laminate
Bedrooms and Bathrooms
- 5 Bedrooms | 1 Main Level Bedroom
- Primary Bedroom Suite
- Walk-In Closet
- In-Law or Guest Suite
- 4 Full Bathrooms
- Granite Bathroom Countertops
- Makeup or Vanity Space
- Dual Sinks
- Dual Vanity Sinks in Primary Bathroom
- Private Water Closet
- Hydromassage or Jetted Bathtub
- Bathtub with Shower
- Separate Shower
- Exhaust Fan In Bathroom
- Linen Closet In Bathroom
- Closet In Bathroom
Laundry
- Laundry Room
- Laundry on upper level
- 220 Volts In Laundry
- Gas And Electric Dryer Hookup
Home Security
- Alarm System
- Security Lights
- Carbon Monoxide Detectors
- Fire and Smoke Detector
- Fire Sprinkler System
- Firewall
Eco-Friendly Details
- Green Roof
- Energy-Efficient Appliances
- Energy-Efficient Windows
- Energy-Efficient Exposure or Shade
- Energy-Efficient HVAC
- Energy-Efficient Lighting
- Energy-Efficient Insulation
- Energy-Efficient Doors
- Energy-Efficient Thermostat
- Solar Power System
- Solar Water Heater
Pool
- Solar Heated In Ground Pool
- In Ground Spa
- Gas Heated Pool
- Saltwater Pool
- Solar Heated Spa
- Waterfall Pool Feature
Outdoor Features
- Covered patio or porch
- Exterior Lighting
- Gazebo
Schools
- Etiwanda High School
Utilities
- Two cooling system units
- Ducts Professionally Air-Sealed
- Forced Air Heating and Cooling System
- High-Efficiency Water Heater
- Gas Water Heater
- Sewer Paid
- Phone Connected
- Cable TV Available
Additional Features
- Attached Guest House
- Suburban Location
Community Details
- No Home Owners Association
Listing and Financial Details
- Tax Lot 2
- Tax Tract Number 19968
- Assessor Parcel Number 0227821370000
- $21,448 per year additional tax assessments
Ownership History
Purchase Details
Home Financials for this Owner
Home Financials are based on the most recent Mortgage that was taken out on this home.Purchase Details
Purchase Details
Home Financials for this Owner
Home Financials are based on the most recent Mortgage that was taken out on this home.Similar Homes in Rancho Cucamonga, CA
Home Values in the Area
Average Home Value in this Area
Purchase History
| Date | Buyer | Sale Price | Title Company |
|---|---|---|---|
| Ayden Flucker Special Needs Trust | $1,525,000 | Fidelity National Title | |
| Ferreira Jose A | -- | Orange Coast Title Company | |
| Ferreira Jose A | $990,000 | Fidelity National Title Grou |
Mortgage History
| Date | Status | Borrower | Loan Amount |
|---|---|---|---|
| Previous Owner | Ferreira Jose A | $855,775 |
Property History
| Date | Event | Price | Change | Sq Ft Price |
|---|---|---|---|---|
| 12/15/2022 12/15/22 | Sold | $1,525,000 | -4.7% | $384 / Sq Ft |
| 10/13/2022 10/13/22 | For Sale | $1,599,998 | -- | $403 / Sq Ft |
Tax History Compared to Growth
Tax History
| Year | Tax Paid | Tax Assessment Tax Assessment Total Assessment is a certain percentage of the fair market value that is determined by local assessors to be the total taxable value of land and additions on the property. | Land | Improvement |
|---|---|---|---|---|
| 2024 | $16,914 | $1,555,500 | $388,875 | $1,166,625 |
| 2023 | $16,524 | $1,525,000 | $381,250 | $1,143,750 |
| 2022 | $32,729 | $1,087,760 | $214,441 | $873,319 |
| 2021 | $32,112 | $1,066,431 | $210,236 | $856,195 |
| 2020 | $31,947 | $1,055,496 | $208,080 | $847,416 |
| 2019 | $31,615 | $1,034,800 | $204,000 | $830,800 |
| 2018 | $10,347 | $930,979 | $153,979 | $777,000 |
| 2017 | $0 | $150,960 | $150,960 | $0 |
Agents Affiliated with this Home
-
Victor Lobo

Seller's Agent in 2022
Victor Lobo
Home Team Properties
(909) 821-9882
1 in this area
21 Total Sales
-
RENEE FREIRE
R
Buyer's Agent in 2022
RENEE FREIRE
Fiv Realty Co
(951) 394-0820
1 in this area
25 Total Sales
Map
Source: California Regional Multiple Listing Service (CRMLS)
MLS Number: IV22216626
APN: 0227-821-37
- 6583 Brownstone Place
- 6586 Starstone Place
- 13063 Norcia Dr
- 13060 Carnesi Dr
- 13633 Smokestone St
- 13408 Silver Sky Rd
- 0 East Ave Unit DW25017651
- 6525 Etiwanda Ave
- 13210 White Fir Ct
- 12932 Carnesi Dr
- 13030 Larrera St
- 13691 Cobalt Ct
- 13667 Victoria St
- 6974 Mallow Dr
- 6822 Foxtail Ct
- 7161 East Ave Unit 39
- 12794 Windstar Dr
- 13863 Prickly Pear Ln
- 13906 Gazania Ln
- 7145 Sunnyside Place
- 13348 Whitestone Place
- 13348 Whitestone Place
- 6538 Brownstone Place
- 6548 Brownstone Place
- 6547 Brownstone Place
- 13376 Whitestone Dr
- 6563 East Ave
- 6559 Brownstone Place
- 6550 Egglestone Place
- 13390 Whitestone Dr
- 6562 Egglestone Place
- 6548 East Ave
- 6572 Brownstone Place
- 6572 Brownstone Place Unit Main House
- 13256 Pear Ct
- 13400 Whitestone Dr
- 6571 Brownstone Place
- 6574 Egglestone Place
- 6565 Pear Ave
