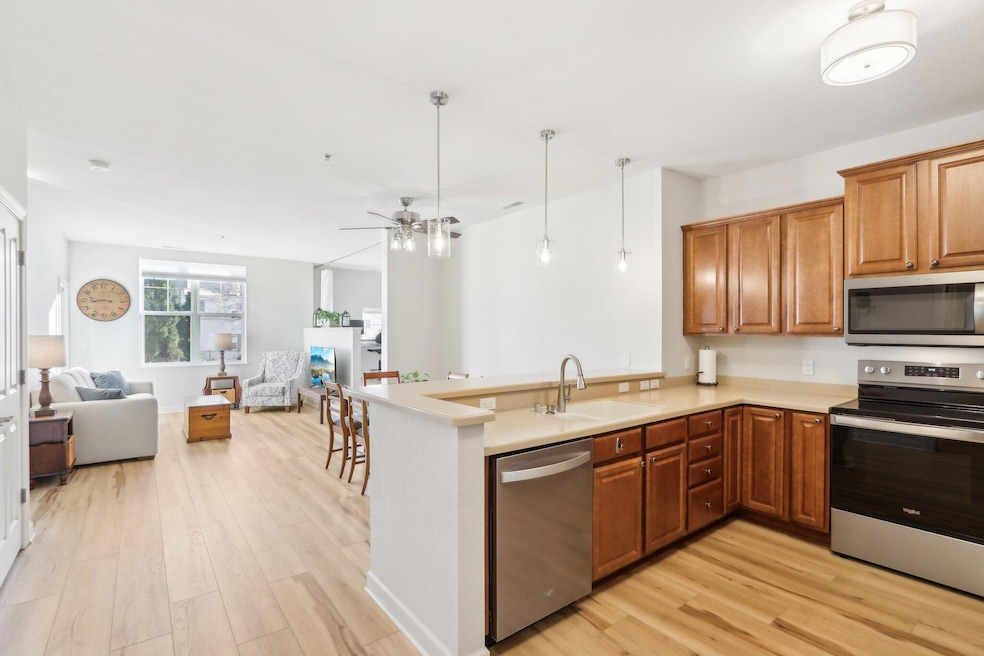
1335 11th Ave Grafton, WI 53024
Highlights
- 1 Car Attached Garage
- Stone Flooring
- 1-Story Property
- Kennedy Elementary School Rated A
About This Home
As of February 2025Only a job relocation created this opportunity. This warm and welcoming updated condo in downtown Grafton is waiting for you. The kitchen offers newer stainless-steel appliances, plenty of cherry cabinets for storage, Corian counter tops and a breakfast bar. A spacious bedroom with a large walk-in closet. There is a great space off the living room, which has curtains for privacy for overnight guests, an office, craft room or reading room. Some of the updates include new flooring throughout, lighting fixtures, daylight/blackout shade systems, closet system, to just name a few. In unit laundry, heated garage, elevator and storage locker. This complex offers some great community spaces, indoor and out. Enjoy the walkability of all that downtown Grafton has to offer
Last Agent to Sell the Property
First Weber Inc -NPW License #77636-94 Listed on: 12/06/2024

Property Details
Home Type
- Condominium
Est. Annual Taxes
- $2,721
Parking
- 1 Car Attached Garage
Home Design
- Brick Exterior Construction
- Vinyl Siding
Interior Spaces
- 1,033 Sq Ft Home
- 1-Story Property
- Stone Flooring
Kitchen
- <<OvenToken>>
- Range<<rangeHoodToken>>
- <<microwave>>
- Dishwasher
- Disposal
Bedrooms and Bathrooms
- 1 Bedroom
- 1 Full Bathroom
Laundry
- Dryer
- Washer
Schools
- John Long Middle School
- Grafton High School
Community Details
- Property has a Home Owners Association
Listing and Financial Details
- Assessor Parcel Number 102270107000
Ownership History
Purchase Details
Home Financials for this Owner
Home Financials are based on the most recent Mortgage that was taken out on this home.Purchase Details
Similar Homes in Grafton, WI
Home Values in the Area
Average Home Value in this Area
Purchase History
| Date | Type | Sale Price | Title Company |
|---|---|---|---|
| Warranty Deed | $185,000 | -- | |
| Condominium Deed | $204,900 | None Available |
Mortgage History
| Date | Status | Loan Amount | Loan Type |
|---|---|---|---|
| Open | $45,000 | New Conventional | |
| Open | $124,900 | No Value Available | |
| Closed | $14,500 | New Conventional | |
| Closed | $138,750 | New Conventional |
Property History
| Date | Event | Price | Change | Sq Ft Price |
|---|---|---|---|---|
| 02/20/2025 02/20/25 | Sold | $218,000 | -0.9% | $211 / Sq Ft |
| 01/08/2025 01/08/25 | Price Changed | $219,900 | -2.2% | $213 / Sq Ft |
| 12/10/2024 12/10/24 | For Sale | $224,900 | 0.0% | $218 / Sq Ft |
| 12/07/2024 12/07/24 | Off Market | $224,900 | -- | -- |
| 12/06/2024 12/06/24 | For Sale | $224,900 | -- | $218 / Sq Ft |
Tax History Compared to Growth
Tax History
| Year | Tax Paid | Tax Assessment Tax Assessment Total Assessment is a certain percentage of the fair market value that is determined by local assessors to be the total taxable value of land and additions on the property. | Land | Improvement |
|---|---|---|---|---|
| 2024 | $3,493 | $219,500 | $40,000 | $179,500 |
| 2023 | $3,201 | $219,500 | $40,000 | $179,500 |
| 2022 | $3,206 | $219,500 | $40,000 | $179,500 |
| 2021 | $3,325 | $219,500 | $40,000 | $179,500 |
| 2020 | $3,435 | $219,500 | $40,000 | $179,500 |
| 2019 | $3,321 | $168,200 | $30,000 | $138,200 |
| 2018 | $3,287 | $168,200 | $30,000 | $138,200 |
| 2017 | $3,364 | $168,200 | $30,000 | $138,200 |
| 2016 | $3,142 | $168,200 | $30,000 | $138,200 |
| 2015 | $3,350 | $168,200 | $30,000 | $138,200 |
| 2014 | $3,343 | $168,200 | $30,000 | $138,200 |
| 2013 | $3,605 | $184,900 | $35,000 | $149,900 |
Agents Affiliated with this Home
-
Ott Realty Group*

Seller's Agent in 2025
Ott Realty Group*
First Weber Inc -NPW
(414) 405-5200
5 in this area
149 Total Sales
-
Tracy Modjeski
T
Buyer's Agent in 2025
Tracy Modjeski
Shorewest Realtors, Inc.
(414) 704-1025
5 in this area
90 Total Sales
Map
Source: Metro MLS
MLS Number: 1901305
APN: 102270101000
- 1416 Wisconsin Ave
- 1208 Bridge St
- 1220 12th Ave
- 1157 9th Ave
- 1411 6th Ave
- 853 N Verona Cir Unit 4
- 2161 Falls Rd
- 1743 Wisconsin Ave
- 1718 17th Ave
- 1202 1st Ave
- 1177 Harmony Ln
- 1181 Harmony Ln
- 1197 Harmony Ln
- 1193 Harmony Ln
- 1239 1st Ave Unit 41
- 921 2nd Ave
- 1755 Linden St
- 1923 Cedar St
- 1910 Cedar St
- 1985 Cedar St
