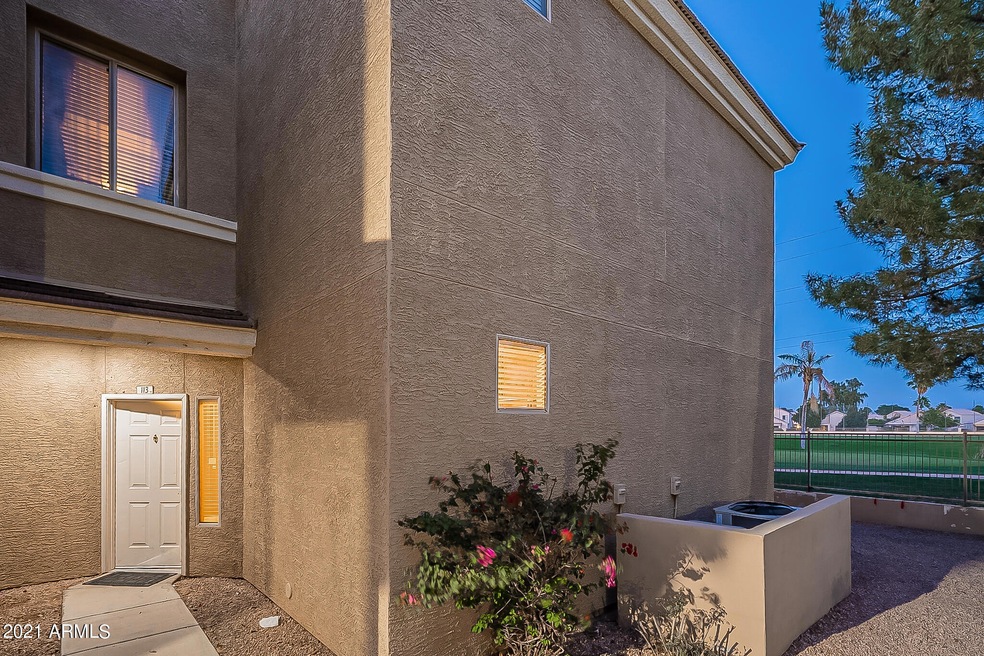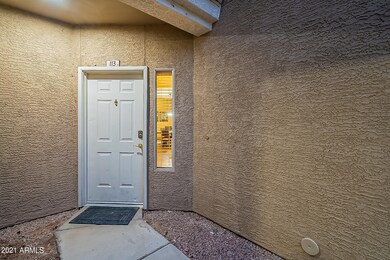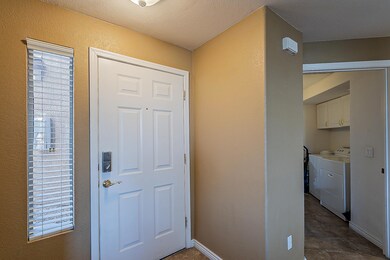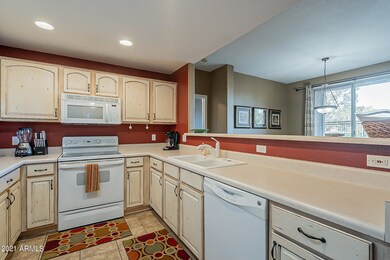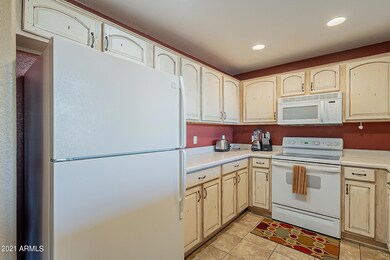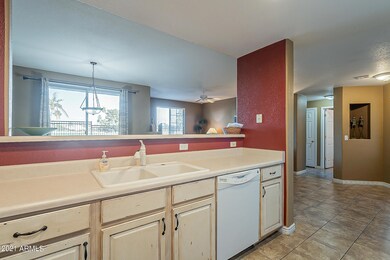
1335 E June St Unit 113 Mesa, AZ 85203
North Central Mesa NeighborhoodHighlights
- On Golf Course
- Gated Community
- Furnished
- Macarthur Elementary School Rated A-
- End Unit
- Heated Community Pool
About This Home
As of May 2021This fully furnished, move in ready, 2 bed / 2 bath condo is nestled in the Royal Palms gated community & provides stunning golf course views year round! Unit 113 is located on the ground level, supplies a fully equipped laundry room, 1 car garage, covered patio & is only a few miles away from the Chicago Cubs & Oakland A's spring training facilities! Updates include: new roof (2019), new heating & AC units (2020), new high traffic carpeting installed (2021). A perfect opportunity for an owner or investor, with everything you could possibly need including a community pool! Don't miss your chance, this gem won't last long!
Last Agent to Sell the Property
Russ Lyon Sotheby's International Realty License #BR662152000 Listed on: 04/02/2021

Property Details
Home Type
- Condominium
Est. Annual Taxes
- $1,262
Year Built
- Built in 2000
Lot Details
- On Golf Course
- End Unit
- 1 Common Wall
- Block Wall Fence
HOA Fees
- $230 Monthly HOA Fees
Parking
- 1 Car Garage
- Garage Door Opener
- Unassigned Parking
Home Design
- Wood Frame Construction
- Tile Roof
- Stucco
Interior Spaces
- 1,252 Sq Ft Home
- 1-Story Property
- Furnished
- Ceiling Fan
- Solar Screens
- Carpet
Bedrooms and Bathrooms
- 2 Bedrooms
- 2 Bathrooms
- Dual Vanity Sinks in Primary Bathroom
Location
- Unit is below another unit
Schools
- Macarthur Elementary School
- Kino Junior High School
- Mountain View - Waddell High School
Utilities
- Central Air
- Heating Available
- High Speed Internet
- Cable TV Available
Listing and Financial Details
- Tax Lot 113
- Assessor Parcel Number 136-32-190
Community Details
Overview
- Association fees include roof repair, insurance, sewer, pest control, cable TV, ground maintenance, no fees, street maintenance, front yard maint, trash, water, roof replacement, maintenance exterior
- Ogden Mgmt Association, Phone Number (480) 396-4567
- Built by Graham Development
- Royal Palms Condominiums Subdivision, The Fairway Floorplan
Recreation
- Golf Course Community
- Heated Community Pool
- Community Spa
Security
- Gated Community
Ownership History
Purchase Details
Home Financials for this Owner
Home Financials are based on the most recent Mortgage that was taken out on this home.Purchase Details
Purchase Details
Purchase Details
Purchase Details
Home Financials for this Owner
Home Financials are based on the most recent Mortgage that was taken out on this home.Purchase Details
Similar Homes in Mesa, AZ
Home Values in the Area
Average Home Value in this Area
Purchase History
| Date | Type | Sale Price | Title Company |
|---|---|---|---|
| Warranty Deed | $264,200 | Premier Title Agency | |
| Interfamily Deed Transfer | -- | None Available | |
| Interfamily Deed Transfer | -- | Title Source | |
| Interfamily Deed Transfer | -- | Title Source | |
| Interfamily Deed Transfer | -- | None Available | |
| Interfamily Deed Transfer | -- | North American Title Co | |
| Warranty Deed | $208,500 | North American Title Co | |
| Warranty Deed | $123,479 | Capital Title Agency |
Mortgage History
| Date | Status | Loan Amount | Loan Type |
|---|---|---|---|
| Previous Owner | $166,800 | Fannie Mae Freddie Mac |
Property History
| Date | Event | Price | Change | Sq Ft Price |
|---|---|---|---|---|
| 05/23/2025 05/23/25 | Price Changed | $339,900 | -2.9% | $271 / Sq Ft |
| 03/21/2025 03/21/25 | For Sale | $349,900 | +32.4% | $279 / Sq Ft |
| 05/21/2021 05/21/21 | Sold | $264,200 | -0.8% | $211 / Sq Ft |
| 04/07/2021 04/07/21 | Price Changed | $266,200 | +2.4% | $213 / Sq Ft |
| 04/06/2021 04/06/21 | Pending | -- | -- | -- |
| 03/31/2021 03/31/21 | For Sale | $259,900 | -- | $208 / Sq Ft |
Tax History Compared to Growth
Tax History
| Year | Tax Paid | Tax Assessment Tax Assessment Total Assessment is a certain percentage of the fair market value that is determined by local assessors to be the total taxable value of land and additions on the property. | Land | Improvement |
|---|---|---|---|---|
| 2025 | $1,279 | $13,033 | -- | -- |
| 2024 | $1,290 | $12,412 | -- | -- |
| 2023 | $1,290 | $23,230 | $4,640 | $18,590 |
| 2022 | $1,263 | $18,900 | $3,780 | $15,120 |
| 2021 | $1,278 | $17,020 | $3,400 | $13,620 |
| 2020 | $1,262 | $14,470 | $2,890 | $11,580 |
| 2019 | $1,179 | $13,920 | $2,780 | $11,140 |
| 2018 | $1,132 | $12,180 | $2,430 | $9,750 |
| 2017 | $1,098 | $11,200 | $2,240 | $8,960 |
| 2016 | $1,077 | $11,660 | $2,330 | $9,330 |
| 2015 | $1,013 | $10,510 | $2,100 | $8,410 |
Agents Affiliated with this Home
-
Lee Harding

Seller's Agent in 2025
Lee Harding
Lee Harding
(602) 553-4400
22 Total Sales
-
Yvonne Kilpatrick

Seller Co-Listing Agent in 2025
Yvonne Kilpatrick
Lee Harding
(602) 460-3983
18 Total Sales
-
David Arustamian

Seller's Agent in 2021
David Arustamian
Russ Lyon Sotheby's International Realty
(480) 331-0707
1 in this area
433 Total Sales
-
Julie Grahmann

Buyer's Agent in 2021
Julie Grahmann
RE/MAX
(602) 692-4455
1 in this area
66 Total Sales
Map
Source: Arizona Regional Multiple Listing Service (ARMLS)
MLS Number: 6215618
APN: 136-32-190
- 1335 E June St Unit 107
- 1335 E June St Unit 239
- 1810 N Barkley
- 1944 N Lazona Dr
- 1836 N Stapley Dr Unit 88
- 1240 E Indigo St
- 1436 E Kramer St
- 1434 E Kael St
- 1550 N Stapley Dr Unit 95
- 1550 N Stapley Dr Unit 6
- 1550 N Stapley Dr Unit 21
- 1018 E Knoll St
- 1349 E Anasazi St
- 1631 E Kael St
- 943 E Inca St
- 1917 E Jensen St
- 2105 N Kachina
- 1360 E Brown Rd Unit 9
- 1535 N Horne -- Unit 74
- 1535 N Horne -- Unit 67
