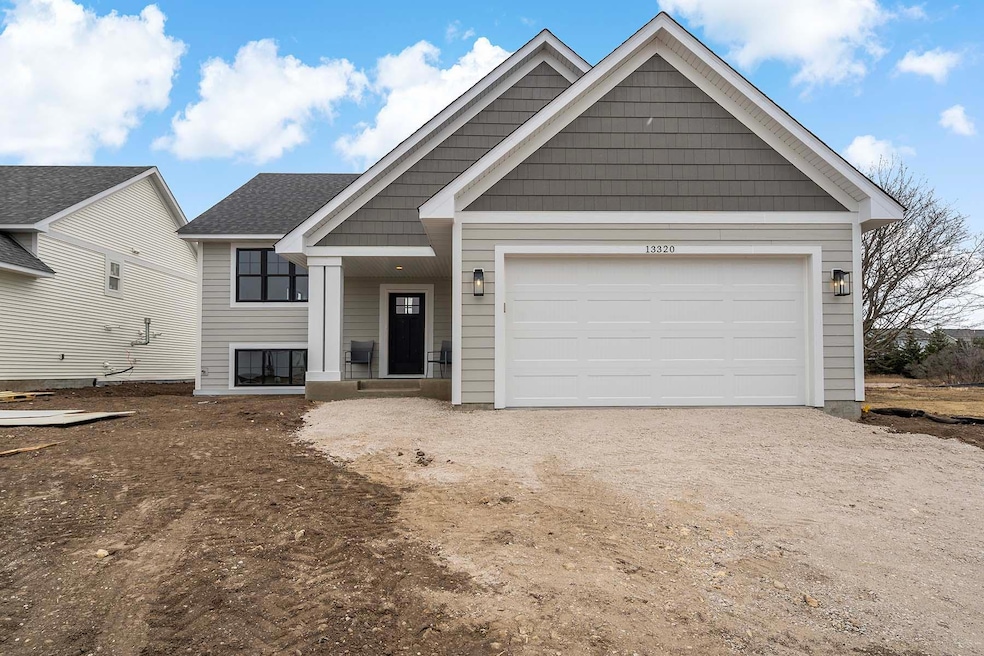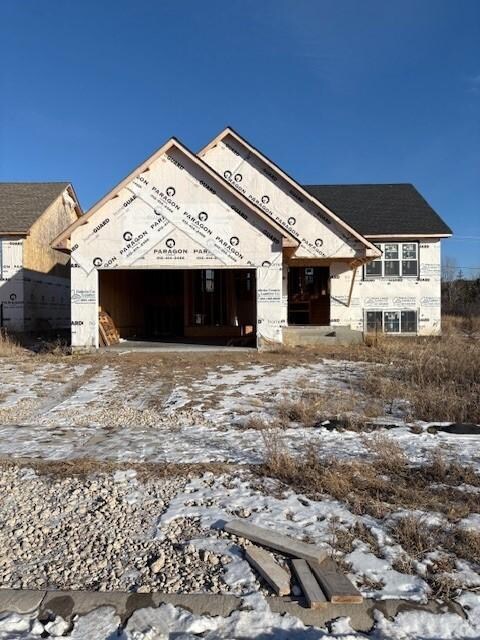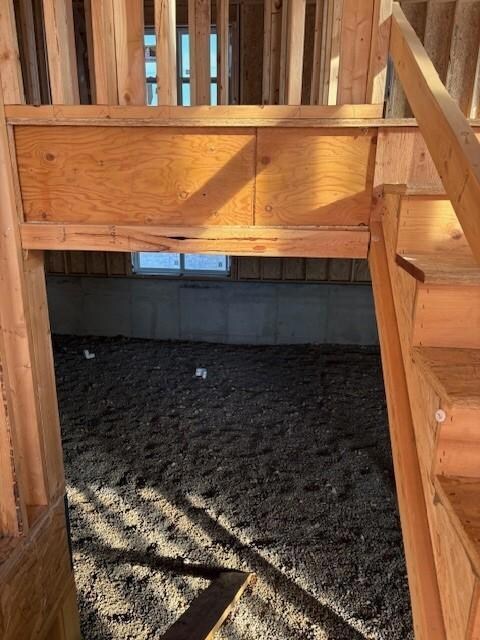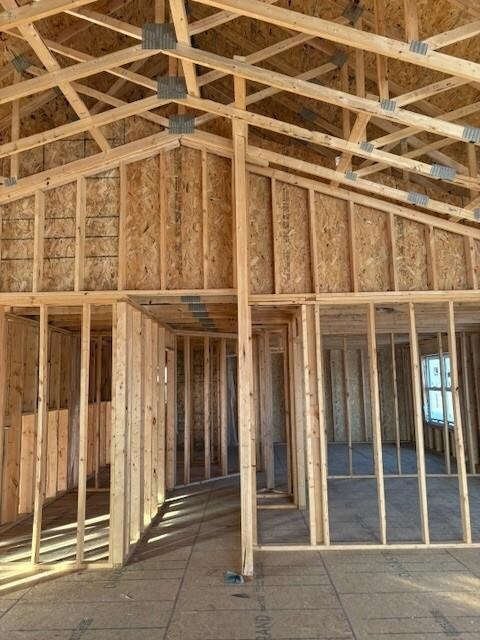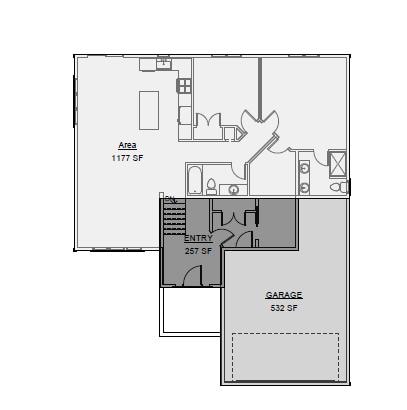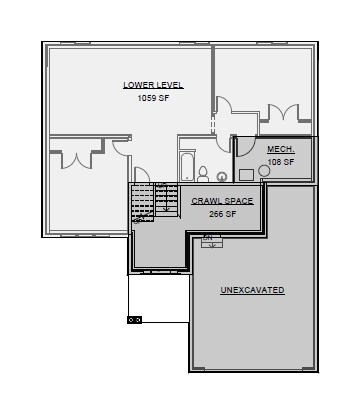
13350 Cadogan Way Rosemount, MN 55068
4
Beds
3
Baths
2,493
Sq Ft
8,712
Sq Ft Lot
Highlights
- New Construction
- No HOA
- Front Porch
- Red Pine Elementary School Rated A
- Stainless Steel Appliances
- 2 Car Attached Garage
About This Home
As of January 2025This model is for sale and includes many quality features, including: Andersen 100 windows, stainless steel appliances, quartz countertops, quality features throughout and oversized 2-car garage.
Home Details
Home Type
- Single Family
Est. Annual Taxes
- $514
Year Built
- Built in 2024 | New Construction
Lot Details
- 8,712 Sq Ft Lot
- Lot Dimensions are 60x145
- Irregular Lot
Parking
- 2 Car Attached Garage
Home Design
- Bi-Level Home
Interior Spaces
- Entrance Foyer
- Family Room
- Living Room
- Finished Basement
- Natural lighting in basement
- Washer and Dryer Hookup
Kitchen
- Range
- Microwave
- Freezer
- Dishwasher
- Stainless Steel Appliances
- Disposal
Bedrooms and Bathrooms
- 4 Bedrooms
Utilities
- Forced Air Heating and Cooling System
- 200+ Amp Service
Additional Features
- Air Exchanger
- Front Porch
Community Details
- No Home Owners Association
- Built by PARAGON HOMES CORPORATION
- Dunmore Third Add Subdivision
Listing and Financial Details
- Property Available on 4/12/25
- Assessor Parcel Number 341840202020
Similar Homes in Rosemount, MN
Create a Home Valuation Report for This Property
The Home Valuation Report is an in-depth analysis detailing your home's value as well as a comparison with similar homes in the area
Home Values in the Area
Average Home Value in this Area
Property History
| Date | Event | Price | Change | Sq Ft Price |
|---|---|---|---|---|
| 01/29/2025 01/29/25 | Sold | $324,404 | -39.8% | $130 / Sq Ft |
| 01/28/2025 01/28/25 | Pending | -- | -- | -- |
| 12/19/2024 12/19/24 | For Sale | $539,000 | -- | $216 / Sq Ft |
Source: NorthstarMLS
Tax History Compared to Growth
Agents Affiliated with this Home
-
Cynthia Hurley

Seller's Agent in 2025
Cynthia Hurley
Edina Realty, Inc.
(612) 839-8897
13 in this area
19 Total Sales
Map
Source: NorthstarMLS
MLS Number: 6641730
Nearby Homes
- 13380 Cadogan Way
- 13390 Cadogan Way
- 13341 Cadogan Way
- 13321 Cadogan Way
- 13310 Cadogan Way
- 13280 Cadogan Way
- 2762 134th St W
- 2724 135th St W
- 2658 133rd St W
- 2609 133rd St W
- 13608 Brick Path Unit 83
- 13647 Brick Path Unit 168
- 13503 Carlingford Way
- 13675 Brick Path Unit 177
- 13638 Brass Pkwy Unit 32
- 13626 Brass Pkwy Unit 27
- 13665 Carrach Ave Unit 361
- 3273 136th St W
- 2373 136th Ct W
- 2300 136th Ct W
