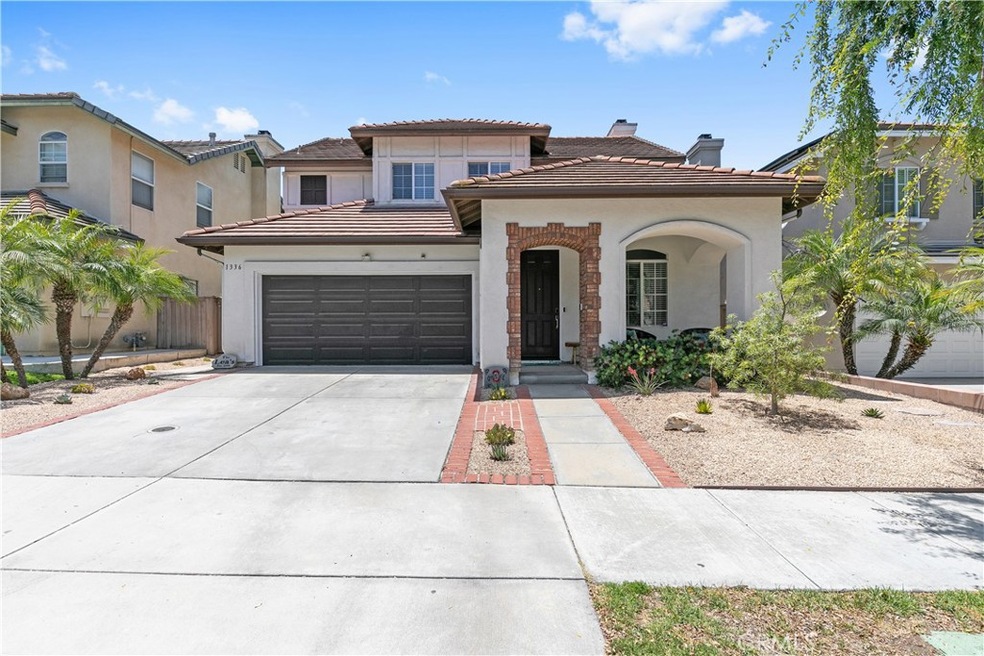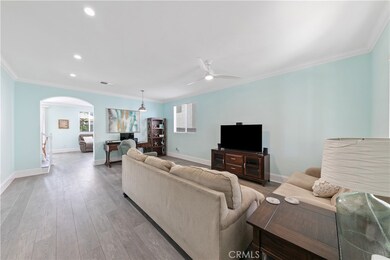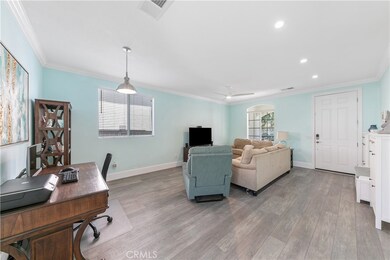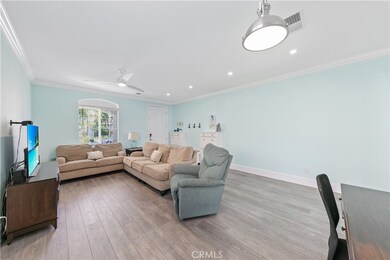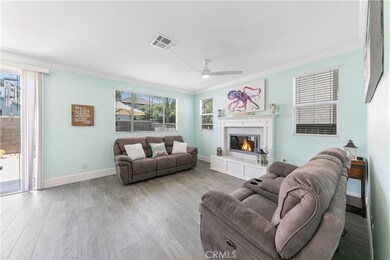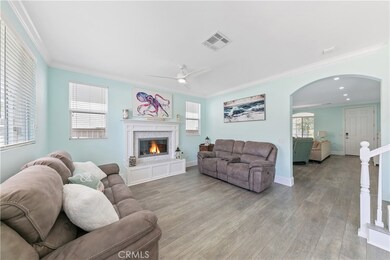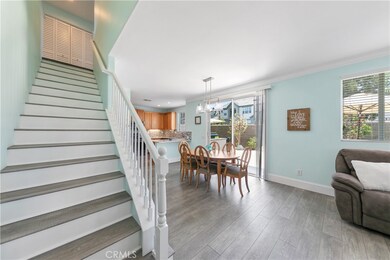
1336 Sutter Buttes St Chula Vista, CA 91913
Otay Ranch NeighborhoodHighlights
- Solar Power System
- Primary Bedroom Suite
- Property is near a clubhouse
- Veterans Elementary School Rated A-
- Clubhouse
- Spanish Architecture
About This Home
As of July 2024Welcome home to this turnkey beauty in the highly desirable neighborhood of Hillsborough at Otay Ranch! Remodeled with bright and airy finishes, a kitchen island, quartz countertops, custom backsplash, new appliances, a sparkling fireplace, a water softener, and too many smart home features to list. It's an entertainer’s dream with a fully landscaped backyard with gourmet outdoor kitchen, stamped concrete, built in outdoor speakers, and a fire pit for chilly nights. The home also boasts energy efficient, money saving qualities such as solar panels and a quiet cool whole house fan. The primary suite has double vanity sinks, a large walk in closet and trendy design features. All of this inside Hillsborough at Otay Ranch that features a large pool, basketball court, sand volleyball, parks, and more. All the amenities are just down the street. Make this home today!
Last Agent to Sell the Property
Natalie Medina
eXp Realty of California, Inc. License #02013352

Last Buyer's Agent
Blaga Milosheva
FlyHomes, Inc License #02141032

Home Details
Home Type
- Single Family
Est. Annual Taxes
- $13,563
Year Built
- Built in 2003
Lot Details
- 3,924 Sq Ft Lot
- Desert faces the front and back of the property
- Wood Fence
- Block Wall Fence
- Drip System Landscaping
- Front and Back Yard Sprinklers
- Private Yard
- Back and Front Yard
- Density is up to 1 Unit/Acre
- Property is zoned R1
HOA Fees
- $47 Monthly HOA Fees
Parking
- 2 Car Attached Garage
- 2 Open Parking Spaces
- Parking Available
- Front Facing Garage
- Single Garage Door
- Garage Door Opener
- Driveway
Home Design
- Spanish Architecture
- Mediterranean Architecture
- Turnkey
- Planned Development
- Slab Foundation
- Spanish Tile Roof
- Tile Roof
- Stucco
Interior Spaces
- 1,980 Sq Ft Home
- 2-Story Property
- Wired For Sound
- Ceiling Fan
- Recessed Lighting
- Gas Fireplace
- Double Pane Windows
- Blinds
- Family Room with Fireplace
- Family Room Off Kitchen
- Living Room
- Dining Room with Fireplace
Kitchen
- Open to Family Room
- Breakfast Bar
- Gas Oven
- Self-Cleaning Oven
- Gas Cooktop
- Microwave
- Freezer
- Ice Maker
- Water Line To Refrigerator
- Dishwasher
- Kitchen Island
- Granite Countertops
- Quartz Countertops
- Disposal
Flooring
- Carpet
- Vinyl
Bedrooms and Bathrooms
- 4 Bedrooms
- All Upper Level Bedrooms
- Primary Bedroom Suite
- Walk-In Closet
- Dual Vanity Sinks in Primary Bathroom
- Private Water Closet
- Soaking Tub
- Bathtub with Shower
- Walk-in Shower
- Exhaust Fan In Bathroom
Laundry
- Laundry Room
- Laundry on upper level
- Dryer
- Washer
Home Security
- Smart Home
- Carbon Monoxide Detectors
- Fire and Smoke Detector
Eco-Friendly Details
- ENERGY STAR Qualified Appliances
- Energy-Efficient Thermostat
- Solar Power System
- Solar Heating System
Outdoor Features
- Patio
- Fire Pit
- Outdoor Grill
- Rain Gutters
- Front Porch
Location
- Property is near a clubhouse
Schools
- Olympian High School
Utilities
- Whole House Fan
- Central Heating and Cooling System
- Heating System Uses Natural Gas
- Natural Gas Connected
- ENERGY STAR Qualified Water Heater
- Gas Water Heater
- Water Softener
- Cable TV Available
Listing and Financial Details
- Tax Lot 13
- Tax Tract Number 14523
- Assessor Parcel Number 6436001300
- $3,163 per year additional tax assessments
Community Details
Overview
- Hillsborough At Otay Ranch Community Association, Phone Number (619) 421-1122
- Hillsborough At Otay Ranch Homeowners Associatio HOA
- Maintained Community
Amenities
- Picnic Area
- Clubhouse
Recreation
- Sport Court
- Community Playground
- Community Pool
- Park
Security
- Resident Manager or Management On Site
- Card or Code Access
Ownership History
Purchase Details
Home Financials for this Owner
Home Financials are based on the most recent Mortgage that was taken out on this home.Purchase Details
Home Financials for this Owner
Home Financials are based on the most recent Mortgage that was taken out on this home.Purchase Details
Home Financials for this Owner
Home Financials are based on the most recent Mortgage that was taken out on this home.Purchase Details
Home Financials for this Owner
Home Financials are based on the most recent Mortgage that was taken out on this home.Purchase Details
Home Financials for this Owner
Home Financials are based on the most recent Mortgage that was taken out on this home.Map
Similar Homes in Chula Vista, CA
Home Values in the Area
Average Home Value in this Area
Purchase History
| Date | Type | Sale Price | Title Company |
|---|---|---|---|
| Grant Deed | $960,000 | Lawyers Title | |
| Grant Deed | $895,000 | Equity Title | |
| Grant Deed | $525,000 | First American Title | |
| Grant Deed | $455,000 | First American Title | |
| Grant Deed | $486,000 | Chicago Title Co |
Mortgage History
| Date | Status | Loan Amount | Loan Type |
|---|---|---|---|
| Open | $912,000 | New Conventional | |
| Previous Owner | $671,250 | New Conventional | |
| Previous Owner | $525,000 | VA | |
| Previous Owner | $451,100 | VA | |
| Previous Owner | $464,782 | VA | |
| Previous Owner | $388,000 | Unknown | |
| Previous Owner | $324,600 | Unknown | |
| Closed | $60,800 | No Value Available |
Property History
| Date | Event | Price | Change | Sq Ft Price |
|---|---|---|---|---|
| 07/12/2024 07/12/24 | Sold | $960,000 | +4.9% | $485 / Sq Ft |
| 06/21/2024 06/21/24 | Pending | -- | -- | -- |
| 06/17/2024 06/17/24 | For Sale | $914,900 | +2.2% | $462 / Sq Ft |
| 07/01/2022 07/01/22 | Sold | $895,000 | +0.7% | $452 / Sq Ft |
| 05/28/2022 05/28/22 | Pending | -- | -- | -- |
| 05/26/2022 05/26/22 | For Sale | $889,000 | +66.2% | $449 / Sq Ft |
| 10/21/2016 10/21/16 | Sold | $535,000 | -0.7% | $270 / Sq Ft |
| 09/24/2016 09/24/16 | Pending | -- | -- | -- |
| 09/18/2016 09/18/16 | Price Changed | $539,000 | -1.8% | $272 / Sq Ft |
| 08/08/2016 08/08/16 | Price Changed | $549,000 | -3.5% | $277 / Sq Ft |
| 07/27/2016 07/27/16 | Price Changed | $569,000 | -1.7% | $287 / Sq Ft |
| 06/20/2016 06/20/16 | For Sale | $579,000 | +27.3% | $292 / Sq Ft |
| 07/16/2013 07/16/13 | Sold | $455,000 | -3.2% | $230 / Sq Ft |
| 06/05/2013 06/05/13 | Pending | -- | -- | -- |
| 05/16/2013 05/16/13 | Price Changed | $470,000 | +4.4% | $237 / Sq Ft |
| 05/15/2013 05/15/13 | For Sale | $450,000 | -- | $227 / Sq Ft |
Tax History
| Year | Tax Paid | Tax Assessment Tax Assessment Total Assessment is a certain percentage of the fair market value that is determined by local assessors to be the total taxable value of land and additions on the property. | Land | Improvement |
|---|---|---|---|---|
| 2024 | $13,563 | $912,900 | $349,941 | $562,959 |
| 2023 | $13,312 | $869,000 | $333,000 | $536,000 |
| 2022 | $9,743 | $574,159 | $220,092 | $354,067 |
| 2021 | $9,510 | $562,902 | $215,777 | $347,125 |
| 2020 | $9,316 | $557,131 | $213,565 | $343,566 |
| 2019 | $9,109 | $546,208 | $209,378 | $336,830 |
| 2018 | $9,062 | $535,499 | $205,273 | $330,226 |
| 2017 | $8,904 | $525,000 | $201,249 | $323,751 |
| 2016 | $8,234 | $471,166 | $180,613 | $290,553 |
| 2015 | $8,055 | $464,090 | $177,901 | $286,189 |
| 2014 | $7,718 | $455,000 | $174,417 | $280,583 |
Source: California Regional Multiple Listing Service (CRMLS)
MLS Number: SW22109454
APN: 643-600-13
- 1344 Paizay Place Unit 736
- 1894 Lorient Place Unit 2513
- 1344 Paizay Place Unit 735
- 1355 Nicolette Ave Unit 1335
- 1875 Baudouin Place Unit 1726
- 1295 Blue Jean Way Unit 2
- 1426 Vallejo Mills St Unit 1
- 1849 Rouge Dr Unit 171
- 1383 Oakpoint Ave
- 1306 Mill Valley Rd
- 1207 Barton Peak Dr
- 1927 Caminito de la Cruz
- 1931 Caminito de la Cruz
- 1969 Caminito de la Cruz
- 1473 Caminito Capistrano Unit 2
- 1950 Caminito de la Cruz
- 1466 El Nido Dr
- 1450 Oakpoint Ave
- 1769 Sierra Verde Rd
- 2065 Mayon Rd
