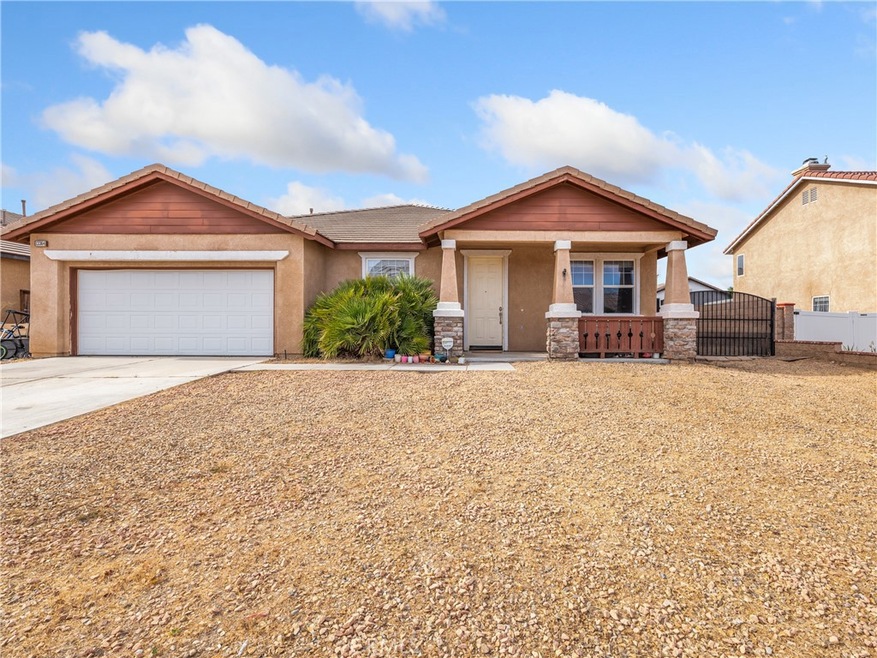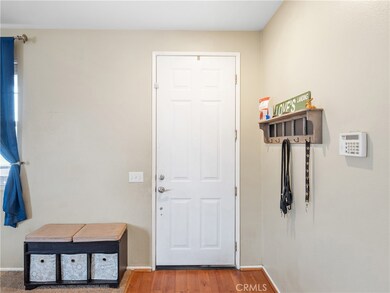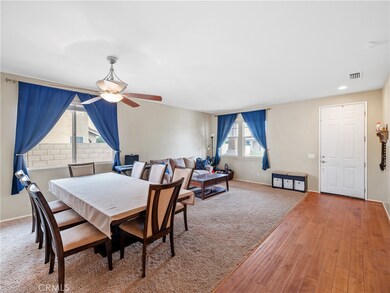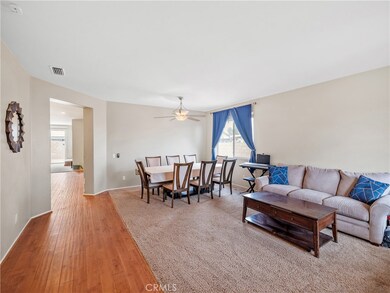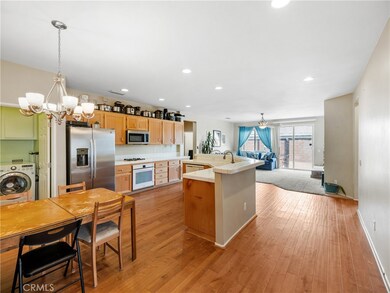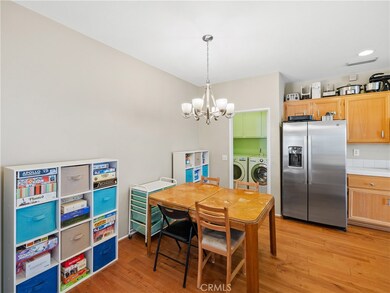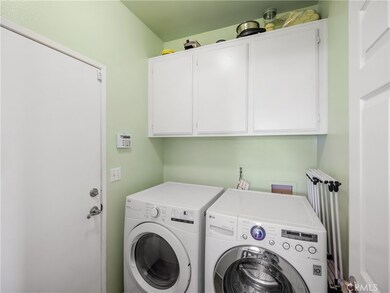
13364 Pleasant View Ave Hesperia, CA 92344
High Country NeighborhoodHighlights
- Main Floor Bedroom
- Modern Architecture
- 2 Car Direct Access Garage
- Oak Hills High School Rated A-
- No HOA
- Open to Family Room
About This Home
As of November 2024NO MELLO-ROOS OR HOA!! Fabulous and spacious 4 bedroom home in well established area of Hesperia! Plus an extra office space! Open floor plan with formal living and dining areas. Fantastic island kitchen with lots of seating space and perfect for entertaining! Kitchen open to family room with cozy fireplace! Split floor plan. Master suite with en-suite bathroom. Indoor laundry for added convenience. Block wall and wood fencing surrounds rear yard for added privacy. Plus large wrought iron gates! RV access! Washer, dryer and refrigerator included in sale! EV charging ready!! Located on a cul-de-sac. A/C and Heater are only 2 years old! Close to schools, shopping, medical offices and super commuter friendly!
Don't miss out on previewing this home!
Last Agent to Sell the Property
FIRST TEAM REAL ESTATE Brokerage Phone: 760-403-1243 License #01255354 Listed on: 07/24/2024

Home Details
Home Type
- Single Family
Est. Annual Taxes
- $3,291
Year Built
- Built in 2003
Lot Details
- 7,519 Sq Ft Lot
- Wrought Iron Fence
- Block Wall Fence
Parking
- 2 Car Direct Access Garage
- 2 Open Parking Spaces
- Parking Available
- Front Facing Garage
- Single Garage Door
- Driveway Level
Home Design
- Modern Architecture
- Turnkey
- Slab Foundation
- Frame Construction
- Tile Roof
Interior Spaces
- 2,364 Sq Ft Home
- 1-Story Property
- Family Room with Fireplace
- Family Room Off Kitchen
- Living Room
- Dining Room
- Laundry Room
Kitchen
- Open to Family Room
- Kitchen Island
- Tile Countertops
Flooring
- Carpet
- Laminate
Bedrooms and Bathrooms
- 4 Main Level Bedrooms
- 2 Full Bathrooms
Home Security
- Carbon Monoxide Detectors
- Fire and Smoke Detector
Outdoor Features
- Patio
- Front Porch
Location
- Suburban Location
Utilities
- Central Heating and Cooling System
- Natural Gas Connected
- Cable TV Available
Community Details
- No Home Owners Association
Listing and Financial Details
- Tax Lot 40
- Tax Tract Number 130
- Assessor Parcel Number 3046071400000
- $594 per year additional tax assessments
Ownership History
Purchase Details
Home Financials for this Owner
Home Financials are based on the most recent Mortgage that was taken out on this home.Purchase Details
Home Financials for this Owner
Home Financials are based on the most recent Mortgage that was taken out on this home.Purchase Details
Home Financials for this Owner
Home Financials are based on the most recent Mortgage that was taken out on this home.Purchase Details
Home Financials for this Owner
Home Financials are based on the most recent Mortgage that was taken out on this home.Purchase Details
Purchase Details
Home Financials for this Owner
Home Financials are based on the most recent Mortgage that was taken out on this home.Purchase Details
Home Financials for this Owner
Home Financials are based on the most recent Mortgage that was taken out on this home.Similar Homes in the area
Home Values in the Area
Average Home Value in this Area
Purchase History
| Date | Type | Sale Price | Title Company |
|---|---|---|---|
| Grant Deed | $460,000 | Fidelity National Title | |
| Interfamily Deed Transfer | -- | Fidelity National Title Co | |
| Grant Deed | $236,000 | Fidelity National Title Co | |
| Grant Deed | $138,000 | Lsi Title Company | |
| Trustee Deed | $130,000 | Accommodation | |
| Interfamily Deed Transfer | -- | First American | |
| Grant Deed | $224,500 | First American |
Mortgage History
| Date | Status | Loan Amount | Loan Type |
|---|---|---|---|
| Open | $100,000 | New Conventional | |
| Previous Owner | $224,200 | Purchase Money Mortgage | |
| Previous Owner | $135,500 | FHA | |
| Previous Owner | $60,000 | Stand Alone Second | |
| Previous Owner | $280,000 | Unknown | |
| Previous Owner | $224,420 | Purchase Money Mortgage |
Property History
| Date | Event | Price | Change | Sq Ft Price |
|---|---|---|---|---|
| 11/26/2024 11/26/24 | Sold | $460,000 | -1.9% | $195 / Sq Ft |
| 10/08/2024 10/08/24 | Pending | -- | -- | -- |
| 08/23/2024 08/23/24 | Price Changed | $469,000 | -2.1% | $198 / Sq Ft |
| 07/24/2024 07/24/24 | For Sale | $479,000 | +103.0% | $203 / Sq Ft |
| 09/29/2014 09/29/14 | Sold | $236,000 | -1.3% | $100 / Sq Ft |
| 08/31/2014 08/31/14 | Pending | -- | -- | -- |
| 08/22/2014 08/22/14 | Price Changed | $239,000 | -2.4% | $101 / Sq Ft |
| 08/11/2014 08/11/14 | For Sale | $245,000 | -- | $104 / Sq Ft |
Tax History Compared to Growth
Tax History
| Year | Tax Paid | Tax Assessment Tax Assessment Total Assessment is a certain percentage of the fair market value that is determined by local assessors to be the total taxable value of land and additions on the property. | Land | Improvement |
|---|---|---|---|---|
| 2024 | $3,291 | $278,073 | $55,614 | $222,459 |
| 2023 | $3,250 | $272,621 | $54,524 | $218,097 |
| 2022 | $3,236 | $267,276 | $53,455 | $213,821 |
| 2021 | $3,168 | $262,035 | $52,407 | $209,628 |
| 2020 | $3,126 | $259,349 | $51,870 | $207,479 |
| 2019 | $3,065 | $254,264 | $50,853 | $203,411 |
| 2018 | $3,007 | $249,279 | $49,856 | $199,423 |
| 2017 | $2,952 | $244,391 | $48,878 | $195,513 |
| 2016 | $2,891 | $239,599 | $47,920 | $191,679 |
| 2015 | $2,829 | $236,000 | $47,200 | $188,800 |
| 2014 | $1,796 | $145,314 | $26,325 | $118,989 |
Agents Affiliated with this Home
-
Wendi Velasco

Seller's Agent in 2024
Wendi Velasco
FIRST TEAM REAL ESTATE
(760) 403-1243
5 in this area
101 Total Sales
-
Sandy Hernandez

Buyer's Agent in 2024
Sandy Hernandez
CENTURY 21 SYNERGIA REALTY
(909) 904-5460
2 in this area
338 Total Sales
-

Seller's Agent in 2014
Debbie Wingate
KELLER WILLIAMS VICTOR VALLEY
-
Vincent Guerrera

Buyer's Agent in 2014
Vincent Guerrera
Vincent Guerrera, Broker
(909) 322-2724
25 Total Sales
Map
Source: California Regional Multiple Listing Service (CRMLS)
MLS Number: CV24152199
APN: 3046-071-40
- 13324 Morningside St
- 8551 Daybreak Ct
- 8507 Stockton Ave
- 8575 Stockton Ave
- 8534 Stockton Ave
- 8508 Stockton Ave
- 13455 Palm St
- 0 Joshua St Unit HD24114944
- 14288 Cactus St
- 13148 Newport St
- 90169 SF Palm St
- 13023 Tehachapi St
- 7772 Tamarisk Ave
- 8720 Alturas Ave
- 13139 Upland Ct
- 13110 Rosamond Ct
- 13135 Upland Ct
- 13119 Lancaster St
- 13097 Lancaster St
- 0 Muscatel St Unit PTP2500445
