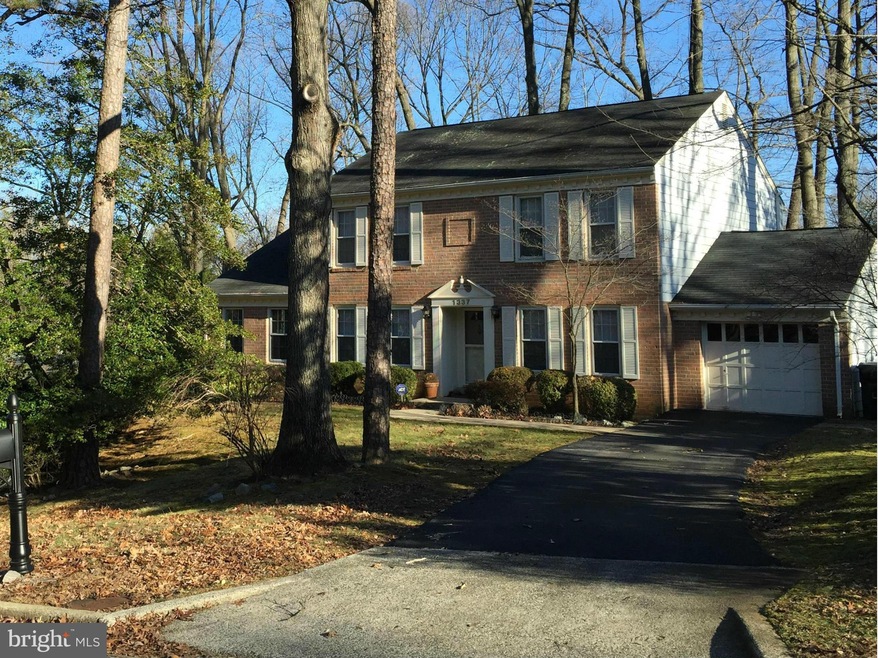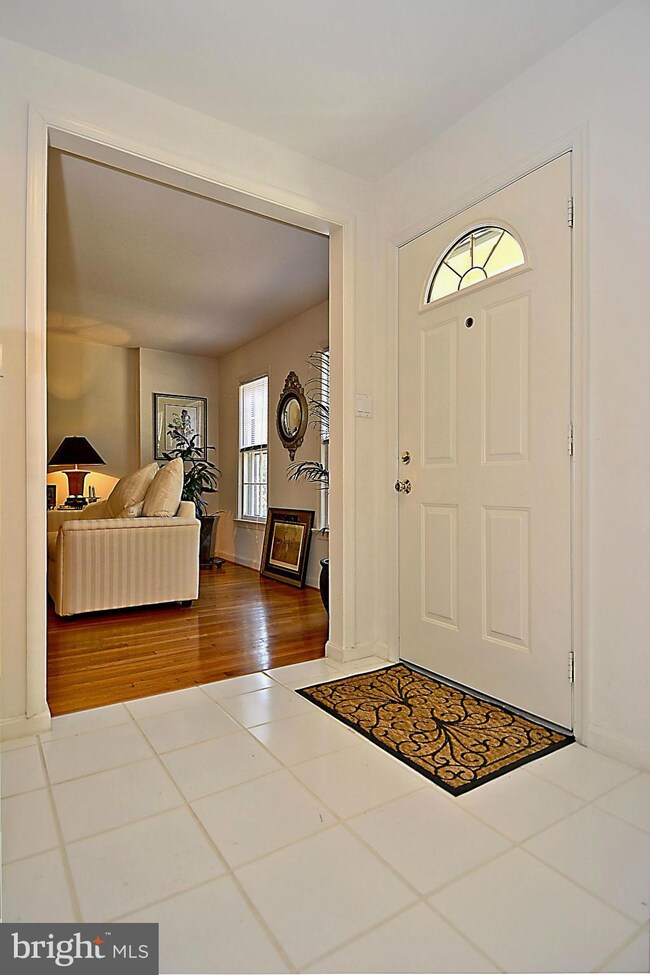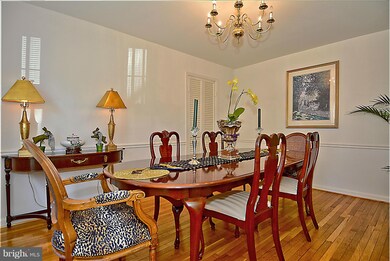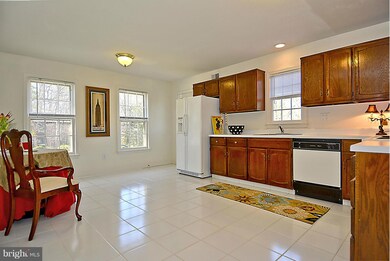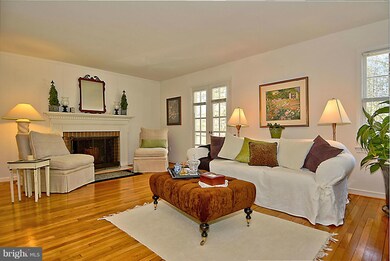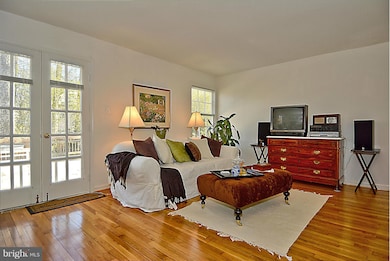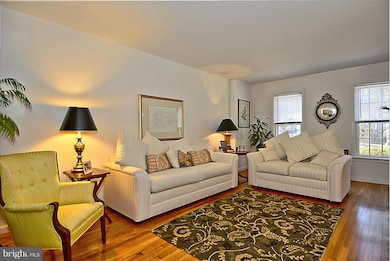
1337 Buttermilk Ln Reston, VA 20190
Tall Oaks/Uplands NeighborhoodHighlights
- View of Trees or Woods
- Colonial Architecture
- Premium Lot
- Langston Hughes Middle School Rated A-
- Deck
- Wooded Lot
About This Home
As of September 2020*dramatic* PRICE IMPROVEMENT! Great Home with Generous RM sizes,2490+ sq.ft. Brick Front Col nestled on 1/3 acre backs to Buttermilk Creek in UPLANDS, EZ ACESS; Lake Fairfax, LAKE ANNE PLAZA+METRO @ WIEHLE. Warm WD Flrs on 2 LEVS, 1st FLR STUDY & GAR,Spacious Family RM w/FP,Open to Kit/B/fast RM, Formal Entry; WD stair case,++ LR & DR. 4+size BRs Up, Tile BAs. Owners Suite; BA, 2 Closets+ L/L++
Last Agent to Sell the Property
Melanie Coughlan
Keller Williams Realty Listed on: 03/07/2015

Home Details
Home Type
- Single Family
Est. Annual Taxes
- $6,403
Year Built
- Built in 1970
Lot Details
- 0.31 Acre Lot
- Backs To Open Common Area
- Cul-De-Sac
- Landscaped
- Premium Lot
- Wooded Lot
- Backs to Trees or Woods
- Property is in very good condition
- Property is zoned 370
HOA Fees
- $53 Monthly HOA Fees
Parking
- 1 Car Attached Garage
- Garage Door Opener
Property Views
- Woods
- Garden
Home Design
- Colonial Architecture
- Slab Foundation
- Composition Roof
- Brick Front
Interior Spaces
- Property has 3 Levels
- Traditional Floor Plan
- Chair Railings
- Screen For Fireplace
- Fireplace Mantel
- Double Pane Windows
- Window Treatments
- Atrium Windows
- Wood Frame Window
- French Doors
- Family Room Off Kitchen
- Living Room
- Dining Room
- Den
- Wood Flooring
- Home Security System
Kitchen
- Breakfast Area or Nook
- Eat-In Kitchen
- Electric Oven or Range
- <<microwave>>
- Ice Maker
- Dishwasher
- Disposal
Bedrooms and Bathrooms
- 4 Bedrooms
- En-Suite Primary Bedroom
- En-Suite Bathroom
- 2.5 Bathrooms
Laundry
- Laundry Room
- Dryer
- Washer
Unfinished Basement
- Basement Fills Entire Space Under The House
- Connecting Stairway
- Space For Rooms
Outdoor Features
- Deck
- Patio
- Terrace
Schools
- Forest Edge Elementary School
- Hughes Middle School
- South Lakes High School
Utilities
- Forced Air Heating and Cooling System
- Underground Utilities
- Natural Gas Water Heater
- Multiple Phone Lines
Listing and Financial Details
- Tax Lot 21
- Assessor Parcel Number 18-1-2-7-21
Community Details
Overview
- Reston Subdivision, Big One....Leesburg+++ Floorplan
- Reston Association Community
- The community has rules related to commercial vehicles not allowed
- Planned Unit Development
Amenities
- Picnic Area
- Common Area
- Community Center
- Recreation Room
Recreation
- Tennis Courts
- Soccer Field
- Community Basketball Court
- Community Playground
- Community Indoor Pool
- Bike Trail
Ownership History
Purchase Details
Home Financials for this Owner
Home Financials are based on the most recent Mortgage that was taken out on this home.Purchase Details
Home Financials for this Owner
Home Financials are based on the most recent Mortgage that was taken out on this home.Similar Homes in Reston, VA
Home Values in the Area
Average Home Value in this Area
Purchase History
| Date | Type | Sale Price | Title Company |
|---|---|---|---|
| Warranty Deed | $680,000 | Pruitt Title Llc | |
| Deed | $200,000 | -- |
Mortgage History
| Date | Status | Loan Amount | Loan Type |
|---|---|---|---|
| Open | $544,000 | New Conventional | |
| Previous Owner | $531,250 | New Conventional | |
| Previous Owner | $160,000 | No Value Available |
Property History
| Date | Event | Price | Change | Sq Ft Price |
|---|---|---|---|---|
| 09/09/2020 09/09/20 | Sold | $680,000 | 0.0% | $272 / Sq Ft |
| 08/03/2020 08/03/20 | Pending | -- | -- | -- |
| 07/31/2020 07/31/20 | For Sale | $679,900 | +11.9% | $272 / Sq Ft |
| 06/03/2015 06/03/15 | Sold | $607,500 | -2.0% | $243 / Sq Ft |
| 05/03/2015 05/03/15 | Pending | -- | -- | -- |
| 04/18/2015 04/18/15 | Price Changed | $619,999 | -3.1% | $248 / Sq Ft |
| 03/07/2015 03/07/15 | For Sale | $639,900 | -- | $256 / Sq Ft |
Tax History Compared to Growth
Tax History
| Year | Tax Paid | Tax Assessment Tax Assessment Total Assessment is a certain percentage of the fair market value that is determined by local assessors to be the total taxable value of land and additions on the property. | Land | Improvement |
|---|---|---|---|---|
| 2024 | $10,651 | $883,530 | $282,000 | $601,530 |
| 2023 | $9,923 | $844,180 | $282,000 | $562,180 |
| 2022 | $8,761 | $735,890 | $252,000 | $483,890 |
| 2021 | $7,983 | $654,040 | $222,000 | $432,040 |
| 2020 | $7,192 | $584,470 | $222,000 | $362,470 |
| 2019 | $7,192 | $584,470 | $222,000 | $362,470 |
| 2018 | $6,664 | $579,470 | $217,000 | $362,470 |
| 2017 | $7,000 | $579,470 | $217,000 | $362,470 |
| 2016 | $6,800 | $564,060 | $217,000 | $347,060 |
| 2015 | $6,633 | $570,370 | $217,000 | $353,370 |
| 2014 | $6,403 | $551,780 | $212,000 | $339,780 |
Agents Affiliated with this Home
-
Aquina Buehrig

Seller's Agent in 2020
Aquina Buehrig
Long & Foster
(703) 798-3761
11 in this area
28 Total Sales
-
Renee Greenwell

Buyer's Agent in 2020
Renee Greenwell
Keller Williams Realty
(202) 341-4151
2 in this area
86 Total Sales
-
M
Seller's Agent in 2015
Melanie Coughlan
Keller Williams Realty
-
Bradley Griffin

Buyer's Agent in 2015
Bradley Griffin
Coldwell Banker (NRT-Southeast-MidAtlantic)
(202) 744-7722
85 Total Sales
Map
Source: Bright MLS
MLS Number: 1003689253
APN: 0181-02070021
- 10909 Knights Bridge Ct
- 10801 Mason Hunt Ct
- 1309 Murray Downs Way
- 10857 Hunter Gate Way
- 1522 Goldenrain Ct
- 1403 Greenmont Ct
- 11152 Forest Edge Dr
- 1423 Northgate Square Unit 1423-11C
- 1432 Northgate Square Unit 32/11A
- 1321 Hunter Mill Rd
- 1284 Cobble Pond Way
- 1413 Northgate Square Unit 13/2A
- 1550 Northgate Square Unit 12B
- 10602 Leesburg Pike
- 10600 Leesburg Pike
- 10518 Leesburg Pike
- 10505 Dunn Meadow Rd
- 1296 Newkirk Ct
- 1521 Northgate Square Unit 21-C
- 1540 Northgate Square Unit 1540-12C
