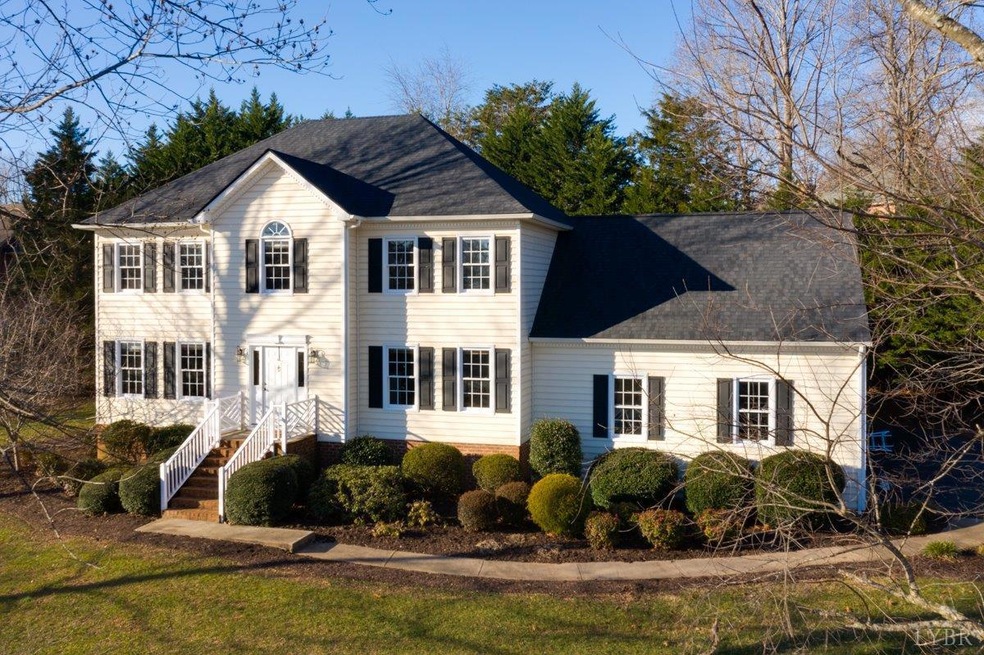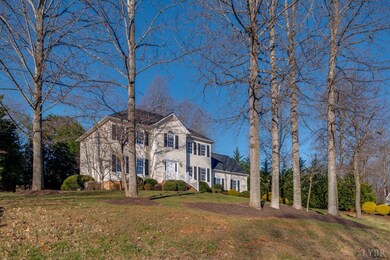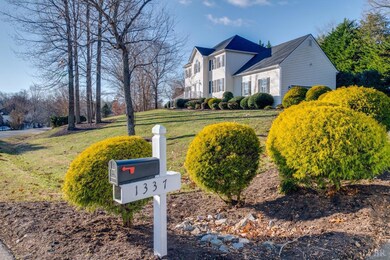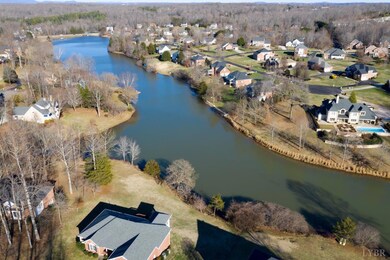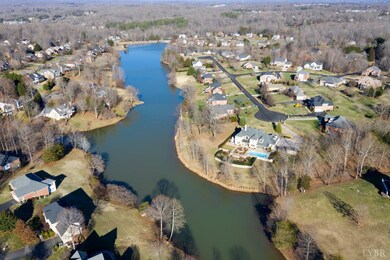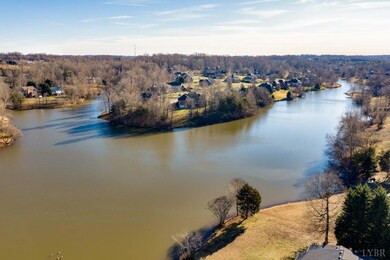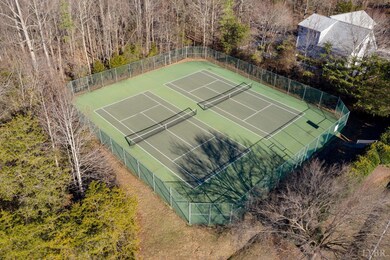
1337 Cuddington Ln Forest, VA 24551
Forest NeighborhoodEstimated Value: $489,000 - $635,000
Highlights
- Community Lake
- Wood Flooring
- Community Pool
- Forest Elementary School Rated A-
- Whirlpool Bathtub
- Tennis Courts
About This Home
As of March 2019This home is perfectly situated on a slight hill taking advantage of the beautiful lake view. It is located in the most sought after Forest Lakes neighborhood. This one owner home has been well maintained and upgraded. Kitchen has white cabinets and granite. Living room has french doors that expand the family room with gas fireplace. Dining room plus breakfast area with large bay window.Rear deck.Paved drive and attached 2 car garage.Upstairs has good sized bedrooms. Master has trey ceiling, walk in closet and large bath with vaulted ceiling.Terrace level has two finished rooms both with brand new carpet.There is a huge unfinished room that has painted walls and floors and can easily be finished to add another 600 sq ft.Roof is less than 1 year old. Two zone heat pumps: one is 1 year and the other is less than 4 years old.This neighborhood not only has the lakes for fishing but also pool and tennis. Very desirable Bedford Co schools and low taxes. Move in ready condition.
Last Agent to Sell the Property
Blickenstaff & Company, Realto License #0225079026 Listed on: 01/17/2019
Last Buyer's Agent
scott Bonheim
Alliance Realty Group License #0225041128
Home Details
Home Type
- Single Family
Est. Annual Taxes
- $1,468
Year Built
- Built in 1998
Lot Details
- 0.57 Acre Lot
- Landscaped
- Garden
HOA Fees
- $76 Monthly HOA Fees
Home Design
- Shingle Roof
Interior Spaces
- 2,780 Sq Ft Home
- 2-Story Property
- Ceiling Fan
- Gas Log Fireplace
- Great Room with Fireplace
- Formal Dining Room
- Pull Down Stairs to Attic
- Fire and Smoke Detector
Kitchen
- Electric Range
- Microwave
- Dishwasher
Flooring
- Wood
- Carpet
- Ceramic Tile
- Vinyl
Bedrooms and Bathrooms
- 4 Bedrooms
- En-Suite Primary Bedroom
- Walk-In Closet
- Whirlpool Bathtub
Laundry
- Laundry Room
- Laundry on main level
- Washer and Dryer Hookup
Finished Basement
- Heated Basement
- Basement Fills Entire Space Under The House
- Interior and Exterior Basement Entry
- Rough-In Basement Bathroom
Parking
- 2 Car Attached Garage
- Garage Door Opener
Location
- Property is near a golf course
Schools
- Forest Elementary School
- Forest Midl Middle School
- Jefferson Forest-Hs High School
Utilities
- Zoned Heating and Cooling
- Heat Pump System
- Underground Utilities
- Electric Water Heater
- Septic Tank
Listing and Financial Details
- Assessor Parcel Number 10003628
Community Details
Overview
- Association fees include lake/pond, playground, pool, tennis, trash
- Forest Lakes Subdivision
- Community Lake
Recreation
- Tennis Courts
- Community Pool
Ownership History
Purchase Details
Home Financials for this Owner
Home Financials are based on the most recent Mortgage that was taken out on this home.Similar Homes in Forest, VA
Home Values in the Area
Average Home Value in this Area
Purchase History
| Date | Buyer | Sale Price | Title Company |
|---|---|---|---|
| Snyder Chad A | $317,000 | Mountain View Settlement |
Mortgage History
| Date | Status | Borrower | Loan Amount |
|---|---|---|---|
| Open | Snyder Chad Allen | $42,280 | |
| Closed | Snyder Chad A | $62,000 | |
| Closed | Snyder Chad A | $55,000 | |
| Open | Snyder Chad A | $286,000 | |
| Closed | Snyder Chad A | $285,840 | |
| Previous Owner | Emeigh Roy C | $111,685 | |
| Previous Owner | Emeigh Roy C | $119,078 | |
| Previous Owner | Emeigh Roy C | $150,000 |
Property History
| Date | Event | Price | Change | Sq Ft Price |
|---|---|---|---|---|
| 03/04/2019 03/04/19 | Sold | $317,600 | +2.5% | $114 / Sq Ft |
| 01/21/2019 01/21/19 | Pending | -- | -- | -- |
| 01/17/2019 01/17/19 | For Sale | $309,900 | -- | $111 / Sq Ft |
Tax History Compared to Growth
Tax History
| Year | Tax Paid | Tax Assessment Tax Assessment Total Assessment is a certain percentage of the fair market value that is determined by local assessors to be the total taxable value of land and additions on the property. | Land | Improvement |
|---|---|---|---|---|
| 2024 | $1,739 | $424,200 | $75,000 | $349,200 |
| 2023 | $1,739 | $212,100 | $0 | $0 |
| 2022 | $1,502 | $150,150 | $0 | $0 |
| 2021 | $1,502 | $300,300 | $65,000 | $235,300 |
| 2020 | $1,502 | $300,300 | $65,000 | $235,300 |
| 2019 | $1,502 | $300,300 | $65,000 | $235,300 |
| 2018 | $1,474 | $283,400 | $65,000 | $218,400 |
| 2017 | $1,474 | $283,400 | $65,000 | $218,400 |
| 2016 | $1,474 | $283,400 | $65,000 | $218,400 |
| 2015 | $1,474 | $283,400 | $65,000 | $218,400 |
| 2014 | $1,408 | $270,700 | $45,000 | $225,700 |
Agents Affiliated with this Home
-
Jane Blickenstaff

Seller's Agent in 2019
Jane Blickenstaff
Blickenstaff & Company, Realto
(434) 660-3773
11 in this area
162 Total Sales
-
Katharine Blickenstaff Poats
K
Seller Co-Listing Agent in 2019
Katharine Blickenstaff Poats
Blickenstaff & Company, Realto
(434) 258-1400
4 in this area
129 Total Sales
-
s
Buyer's Agent in 2019
scott Bonheim
Alliance Realty Group
4 in this area
38 Total Sales
Map
Source: Lynchburg Association of REALTORS®
MLS Number: 316210
APN: 10003628
- 1485 Cuddington Ln
- 220 Swan Ln
- 1363 Summerpark Dr
- 302 Spring Lake Rd
- 812 Lake Vista Dr
- 813 Lake Vista Dr
- 1035 Rolling Hill Dr
- 609 Lake Vista Dr
- 1278 Jefferson Dr W
- 1100 Governors Ln
- 1080 Governors Ln
- 1060 Governors Ln
- 0 Forest Rd
- 1039 Tori Ct
- 17513 Forest Rd
- 1031 Tori Ct
- 482 Oak Point Rd
- 1055 Tori Ct
- 1082 Tori Ct
- 103 Tremont Ct
- 1337 Cuddington Ln
- 1365 Cuddington Ln
- 1143 Compton Place
- 1163 Compton Place
- 1397 Cuddington Ln
- 1304 Cuddington Ln
- 1123 Compton Place
- 1364 Cuddington Ln
- 1344 Cuddington Ln
- 1344 Cuddington Ln
- 1384 Cuddington Ln
- 1152 Compton Place
- 1284 Cuddington Ln
- 1103 Compton Place
- 1437 Cuddington Ln
- 1406 Cuddington Ln
- 1100 Compton Place
- 1268 Cuddington Ln
- 1426 Cuddington Ln
- 1519 Cuddington Ln
