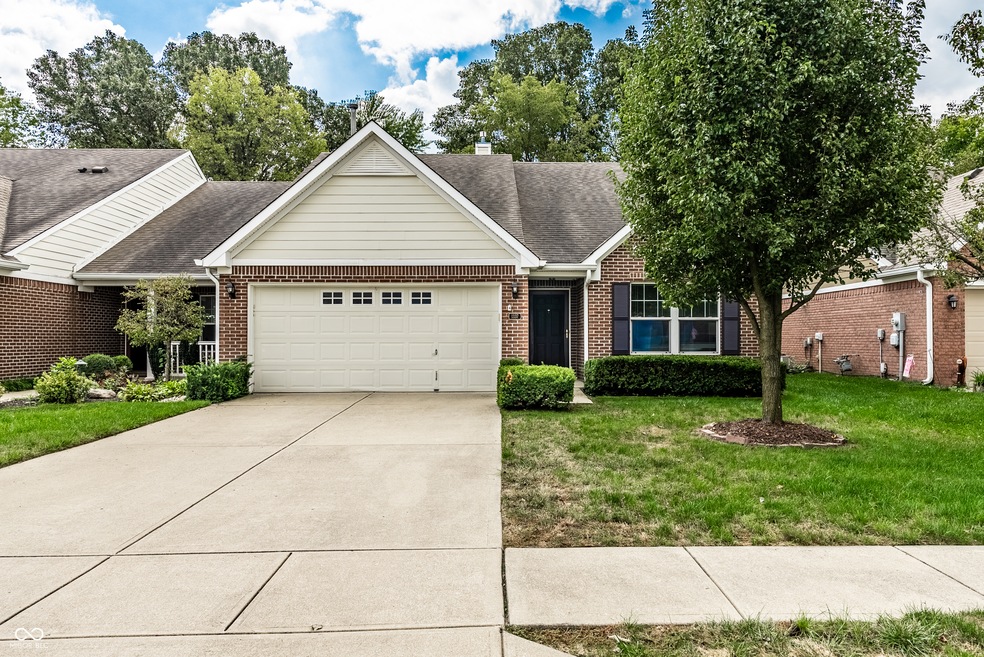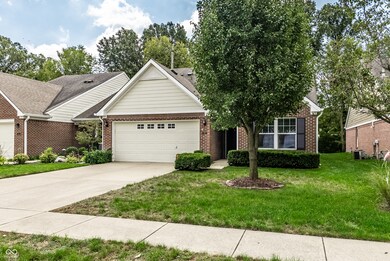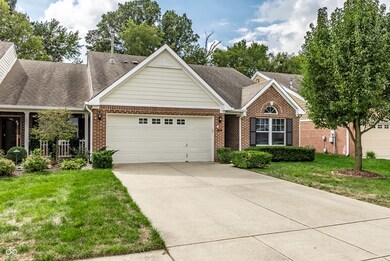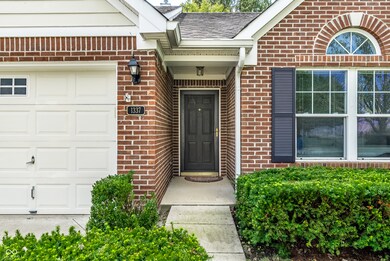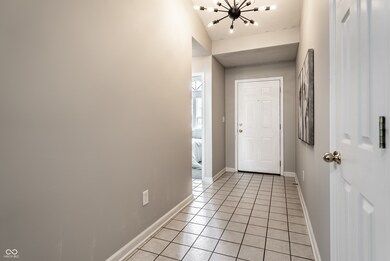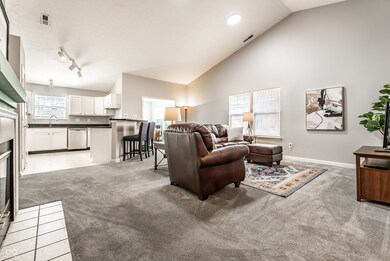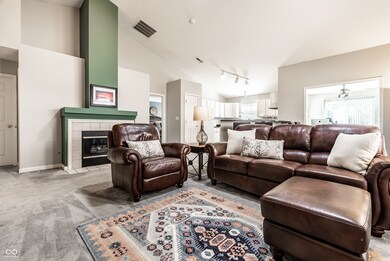
1337 Estuary Dr Indianapolis, IN 46217
Glenns Valley NeighborhoodHighlights
- Mature Trees
- Ranch Style House
- Thermal Windows
- Perry Meridian Middle School Rated A-
- Cathedral Ceiling
- 2 Car Attached Garage
About This Home
As of November 2024Welcome to this meticulously maintained townhome in The Arbors on Bluff, a desirable neighborhood within Perry Township. The open-concept living area offers vaulted ceilings, abundant natural light, and a cozy fireplace, creating a comfortable and inviting space. Recent updates include new carpet, fresh paint, and granite countertops in both the kitchen and the primary bathroom. The bright and airy kitchen is equipped with an upgraded faucet and instant hot water. The spacious primary bedroom features an en-suite with a new sink and faucet. There is an additional bedroom plus an office space, and a second full bathroom. This home has been well cared for, and has a newer water heater and only 5 year old roof. The back patio overlooks trees and a creek, providing a peaceful setting and a feeling of privacy. There is ample storage throughout and a clean, attached 2-car garage. This lovely home is turnkey and ready for easy living.
Last Agent to Sell the Property
Maywright Property Co. Brokerage Email: lgibson@maywright.com License #RB19001182 Listed on: 10/02/2024
Townhouse Details
Home Type
- Townhome
Est. Annual Taxes
- $2,428
Year Built
- Built in 2003
Lot Details
- 6,366 Sq Ft Lot
- Mature Trees
HOA Fees
- $62 Monthly HOA Fees
Parking
- 2 Car Attached Garage
Home Design
- Ranch Style House
- Patio Lot
- Brick Exterior Construction
- Slab Foundation
Interior Spaces
- 1,478 Sq Ft Home
- Woodwork
- Cathedral Ceiling
- Gas Log Fireplace
- Thermal Windows
- Window Screens
- Great Room with Fireplace
- Family or Dining Combination
- Attic Access Panel
Kitchen
- Breakfast Bar
- Electric Oven
- Microwave
- Dishwasher
Flooring
- Carpet
- Vinyl
Bedrooms and Bathrooms
- 2 Bedrooms
- Walk-In Closet
- 2 Full Bathrooms
Home Security
Outdoor Features
- Patio
Utilities
- Forced Air Heating System
- Heating System Uses Gas
- Gas Water Heater
Listing and Financial Details
- Tax Lot 60
- Assessor Parcel Number 491415103001000500
- Seller Concessions Offered
Community Details
Overview
- Association fees include builder controls, laundry connection in unit, snow removal
- Arbors On Bluff Subdivision
- Property managed by Arbors on Bluff
Security
- Fire and Smoke Detector
Ownership History
Purchase Details
Home Financials for this Owner
Home Financials are based on the most recent Mortgage that was taken out on this home.Purchase Details
Home Financials for this Owner
Home Financials are based on the most recent Mortgage that was taken out on this home.Similar Homes in Indianapolis, IN
Home Values in the Area
Average Home Value in this Area
Purchase History
| Date | Type | Sale Price | Title Company |
|---|---|---|---|
| Warranty Deed | $240,000 | First American Title | |
| Warranty Deed | -- | Stewart Title |
Mortgage History
| Date | Status | Loan Amount | Loan Type |
|---|---|---|---|
| Open | $228,000 | New Conventional | |
| Previous Owner | $50,000 | Credit Line Revolving | |
| Previous Owner | $95,200 | New Conventional | |
| Previous Owner | $94,000 | Credit Line Revolving |
Property History
| Date | Event | Price | Change | Sq Ft Price |
|---|---|---|---|---|
| 11/08/2024 11/08/24 | Sold | $240,000 | 0.0% | $162 / Sq Ft |
| 10/09/2024 10/09/24 | Pending | -- | -- | -- |
| 10/02/2024 10/02/24 | For Sale | $240,000 | -- | $162 / Sq Ft |
Tax History Compared to Growth
Tax History
| Year | Tax Paid | Tax Assessment Tax Assessment Total Assessment is a certain percentage of the fair market value that is determined by local assessors to be the total taxable value of land and additions on the property. | Land | Improvement |
|---|---|---|---|---|
| 2024 | $2,686 | $227,400 | $26,400 | $201,000 |
| 2023 | $2,686 | $207,800 | $26,400 | $181,400 |
| 2022 | $2,515 | $187,400 | $26,400 | $161,000 |
| 2021 | $2,139 | $162,000 | $26,400 | $135,600 |
| 2020 | $1,943 | $147,300 | $26,400 | $120,900 |
| 2019 | $1,701 | $132,400 | $22,500 | $109,900 |
| 2018 | $1,660 | $129,500 | $22,500 | $107,000 |
| 2017 | $1,505 | $122,000 | $22,500 | $99,500 |
| 2016 | $1,569 | $124,200 | $22,500 | $101,700 |
| 2014 | $1,122 | $110,700 | $22,500 | $88,200 |
| 2013 | $1,143 | $107,600 | $22,500 | $85,100 |
Agents Affiliated with this Home
-
Lesli Gibson

Seller's Agent in 2024
Lesli Gibson
Maywright Property Co.
(574) 361-4096
1 in this area
170 Total Sales
-
Natasha Fogleman

Buyer's Agent in 2024
Natasha Fogleman
Ever Real Estate, LLC
(317) 224-4565
1 in this area
89 Total Sales
Map
Source: MIBOR Broker Listing Cooperative®
MLS Number: 22004711
APN: 49-14-15-103-001.000-500
- 7521 Kilbarron Cir
- 7254 Broyles Ln
- 7221 Broyles Ln
- 7259 Registry Dr
- 1316 Long Shore Dr
- 1363 Briar Meadow Ct
- 1148 Nanwich Ct
- 1108 Nanwich Ct
- 7307 Barnwell Place
- 7803 Opelika Ct
- 1605 Perry Commons Blvd
- 7310 Monaghan Ln
- 7238 Moultrie Dr
- 7649 Killarney Dr
- 7201 Barnwell Place
- 7648 Killarney Dr
- 647 W Mcgregor Rd
- 7303 Beal Ln
- 1611 Connemara Rd
- 7838 Burr Oak Ct
