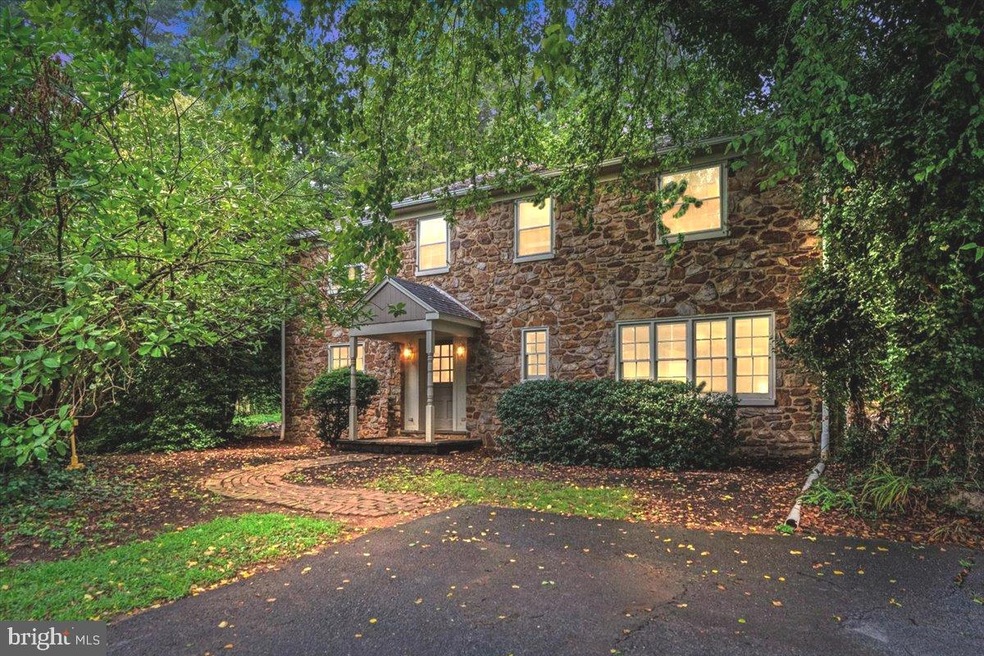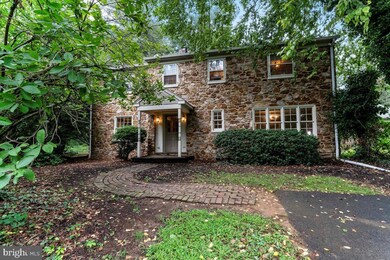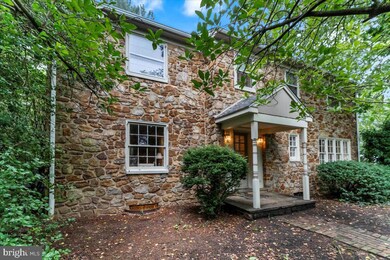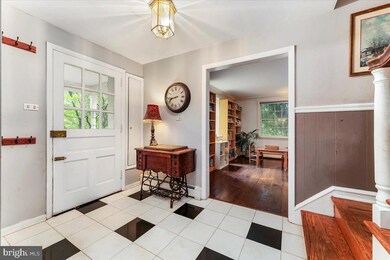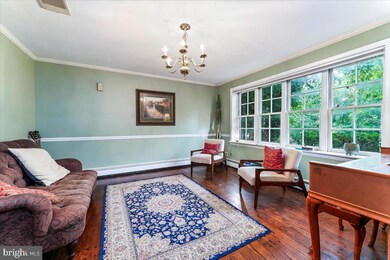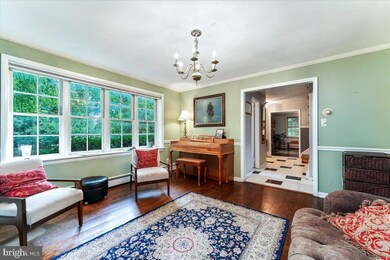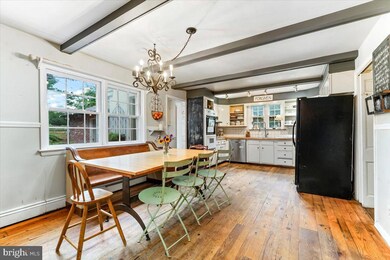
1337 Greenhill Rd West Chester, PA 19380
Highlights
- Colonial Architecture
- Cathedral Ceiling
- Space For Rooms
- East Goshen Elementary School Rated A
- Wood Flooring
- 5-minute walk to Hamlet Crest Park
About This Home
As of October 2024Charming 5-Bedroom Colonial on 1.1 Acres in West Chester Area School District. Welcome to 1337 Greenhill Rd, West Chester, PA 19380, where classic elegance meets modern convenience. This expansive home offers 5 spacious bedrooms, 2 full bathrooms, and 1 half bathroom, perfect for those who appreciate generous living spaces. The home is brimming with character, featuring antique pine floors, 3 wood-burning fireplaces, and a charming butler pantry—a rare find in today’s market. Enjoy the convenience of a first-floor laundry room complete with a laundry chute. The home is comfortably heated with natural gas hot water baseboard heat and cooled with central A/C, ensuring year-round comfort. With an estimated 3,175 sq. ft. of livable space, there's plenty of room for everyone. The property also includes a 700 sq. ft. 2 car garage & basement access, ideal for extra storage or a workshop. Situated on a serene 1.1-acre lot within the sought-after West Chester Area School District, this property offers both privacy and community. Outdoor enthusiasts will love the nearby field for activities, hill for sledding, and beautiful lake just a minute’s walk away—perfect for morning strolls or evening relaxation. This house was custom designed and built with loving care by the owner of a construction and landscape company to raise his own family in. You’ll love the flowering trees and bushes and perennial flowers that bloom in sequence, and the patio and walkways made with bricks from a colonial street in Philadelphia that was walked on by the Founding Fathers! With a little TLC, this home presents an incredible opportunity to add instant sweat equity, allowing you to personalize and enhance its already timeless appeal. Please note, this home is being sold As-Is, and Buyers are responsible for obtaining the Use & Occupancy Permit. Don’t miss out on the opportunity to make this timeless beauty your own and gain immediate value with a bit of an investment!
Home Details
Home Type
- Single Family
Est. Annual Taxes
- $6,319
Year Built
- Built in 1964
Lot Details
- 1.1 Acre Lot
- Property is Fully Fenced
- Wood Fence
- Corner Lot
- Level Lot
- Back, Front, and Side Yard
- Property is zoned R2
Parking
- 2 Car Direct Access Garage
- 6 Driveway Spaces
- Basement Garage
- Side Facing Garage
- Off-Street Parking
Home Design
- Colonial Architecture
- Traditional Architecture
- Brick Exterior Construction
- Poured Concrete
- Pitched Roof
- Concrete Perimeter Foundation
Interior Spaces
- Property has 3 Levels
- Beamed Ceilings
- Cathedral Ceiling
- Skylights
- 3 Fireplaces
- Wood Burning Fireplace
- Stone Fireplace
- Brick Fireplace
- Bay Window
- Entrance Foyer
- Family Room
- Sitting Room
- Living Room
- Dining Room
- Bonus Room
- Attic Fan
- Home Security System
Kitchen
- Eat-In Kitchen
- Butlers Pantry
- Built-In Self-Cleaning Double Oven
- Built-In Range
- Dishwasher
- Disposal
Flooring
- Wood
- Ceramic Tile
- Luxury Vinyl Plank Tile
Bedrooms and Bathrooms
- 5 Bedrooms
- En-Suite Primary Bedroom
- Walk-in Shower
Laundry
- Laundry Room
- Laundry on main level
Partially Finished Basement
- Heated Basement
- Basement Fills Entire Space Under The House
- Interior Basement Entry
- Garage Access
- Drainage System
- Sump Pump
- Drain
- Shelving
- Space For Rooms
- Basement Windows
Outdoor Features
- Patio
- Exterior Lighting
Farming
- Spring House
Utilities
- Central Air
- Hot Water Baseboard Heater
- Hot Water Heating System
- 200+ Amp Service
- Water Treatment System
- Well
- Natural Gas Water Heater
- On Site Septic
- Cable TV Available
Community Details
- No Home Owners Association
Listing and Financial Details
- Tax Lot 0004.0100
- Assessor Parcel Number 53-01 -0004.0100
Ownership History
Purchase Details
Home Financials for this Owner
Home Financials are based on the most recent Mortgage that was taken out on this home.Purchase Details
Purchase Details
Home Financials for this Owner
Home Financials are based on the most recent Mortgage that was taken out on this home.Map
Similar Homes in West Chester, PA
Home Values in the Area
Average Home Value in this Area
Purchase History
| Date | Type | Sale Price | Title Company |
|---|---|---|---|
| Deed | $600,000 | None Listed On Document | |
| Deed | $540,000 | T A Title | |
| Deed | $380,000 | -- |
Mortgage History
| Date | Status | Loan Amount | Loan Type |
|---|---|---|---|
| Open | $300,000 | New Conventional | |
| Previous Owner | $100,000 | Credit Line Revolving | |
| Previous Owner | $321,000 | New Conventional | |
| Previous Owner | $100,000 | Credit Line Revolving | |
| Previous Owner | $310,000 | New Conventional | |
| Previous Owner | $222,300 | New Conventional | |
| Previous Owner | $75,000 | Credit Line Revolving | |
| Previous Owner | $229,800 | Unknown | |
| Previous Owner | $304,000 | No Value Available | |
| Closed | $38,000 | No Value Available |
Property History
| Date | Event | Price | Change | Sq Ft Price |
|---|---|---|---|---|
| 10/17/2024 10/17/24 | Sold | $600,000 | -5.5% | $189 / Sq Ft |
| 08/19/2024 08/19/24 | Pending | -- | -- | -- |
| 08/14/2024 08/14/24 | For Sale | $635,000 | -- | $200 / Sq Ft |
Tax History
| Year | Tax Paid | Tax Assessment Tax Assessment Total Assessment is a certain percentage of the fair market value that is determined by local assessors to be the total taxable value of land and additions on the property. | Land | Improvement |
|---|---|---|---|---|
| 2024 | $4,778 | $219,910 | $43,280 | $176,630 |
| 2023 | $6,320 | $219,910 | $43,280 | $176,630 |
| 2022 | $6,127 | $219,910 | $43,280 | $176,630 |
| 2021 | $6,039 | $219,910 | $43,280 | $176,630 |
| 2020 | $5,999 | $219,910 | $43,280 | $176,630 |
| 2019 | $5,914 | $219,910 | $43,280 | $176,630 |
| 2018 | $5,784 | $219,910 | $43,280 | $176,630 |
| 2017 | $5,655 | $219,910 | $43,280 | $176,630 |
| 2016 | $5,045 | $219,910 | $43,280 | $176,630 |
| 2015 | $5,045 | $219,910 | $43,280 | $176,630 |
| 2014 | $5,045 | $219,910 | $43,280 | $176,630 |
Source: Bright MLS
MLS Number: PACT2072086
APN: 53-001-0004.0100
- 1655 Yardley Ct
- 1713 Yardley Dr
- 1218 Waterford Rd
- 1736 Yardley Dr
- 1211 Waterford Rd
- 1215 Youngs Rd
- 1344 Morstein Rd Unit A
- 1342 Morstein Rd
- 1124 Nottingham Dr
- 646 Heatherton Ln
- 1061 Kennett Way
- 507 Cork Cir
- 383 Eaton Way
- 535 Franklin Way
- 1069 E Boot Rd
- 1353 Troon Ln
- 491 Eaton Way
- 1053 E Boot Rd
- 1752 Zephyr Glen Ct
- 1750 Zephyr Glen Ct
