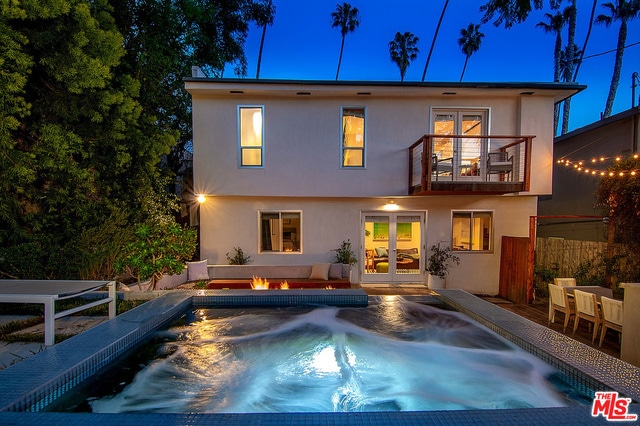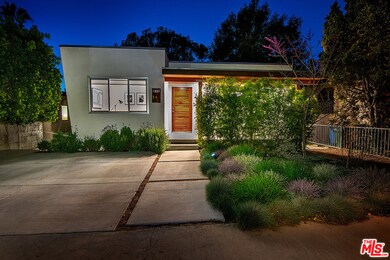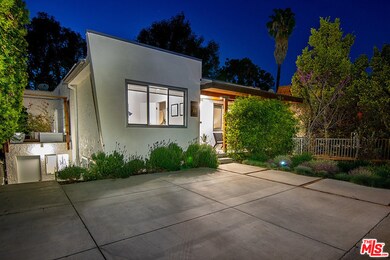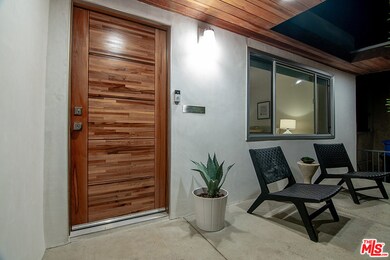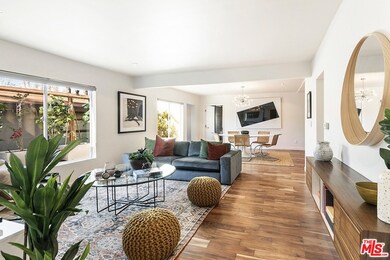
1337 N Benton Way Los Angeles, CA 90026
Highlights
- Heated Spa
- Solar Power System
- Open Floorplan
- John Marshall Senior High Rated A
- Peek-A-Boo Views
- Deck
About This Home
As of April 2021If super sexy style is what you are after, welcome home. Sweet and demure curb appeal belies an expansive residence inside. This is the sleek contemporary home where all your friends and family will gather. The renovated open floorplan is perfect for entertaining. Working from home? No problem. You'll have plenty of room for that with 2 offices and 3 beds/ 3 baths in the main house PLUS a bonus studio w/ bath that has it's own entrance. The Dwell-worthy backyard is your own private resort -- a vacation-at-home retreat. A spacious 8-person spa with gorgeous waterfall looks out over the large fire pit, seating area, and outdoor dining deck. Surrounded by lush privacy hedging, the grassy yard steps down to a separate space perfect for a bbq, corn hole, ping pong and more. Create, work, lounge, or house guests in the large studio w 3/4 bath (separate from the main house with its own entrance). Eco-friendly features include Solar Panels, Tankless water heater, and drought tolerant landscaping. 2013sf main house PLUS 249sf studio w/ bath PLUS 271 sf of basement storage area.
Last Agent to Sell the Property
Keller Williams Larchmont License #02035876 Listed on: 03/22/2021

Home Details
Home Type
- Single Family
Est. Annual Taxes
- $23,904
Year Built
- Built in 1922 | Remodeled
Lot Details
- 5,332 Sq Ft Lot
- Lot Dimensions are 40x133
- Fenced Yard
- Block Wall Fence
- Redwood Fence
- Drip System Landscaping
- Sprinklers on Timer
- Lawn
- Property is zoned LAR1
Home Design
- Turnkey
- Copper Plumbing
- Stucco
Interior Spaces
- 2,013 Sq Ft Home
- 1-Story Property
- Open Floorplan
- Wired For Data
- Skylights
- Recessed Lighting
- Double Pane Windows
- Custom Window Coverings
- Window Screens
- French Doors
- Living Room
- Dining Area
- Home Office
- Bonus Room
- Peek-A-Boo Views
- Basement
Kitchen
- Open to Family Room
- Breakfast Bar
- Self-Cleaning Oven
- Range Hood
- Water Line To Refrigerator
- Dishwasher
- Stone Countertops
- Disposal
Flooring
- Wood
- Tile
Bedrooms and Bathrooms
- 3 Bedrooms
- Studio bedroom
- Walk-In Closet
- Remodeled Bathroom
- Double Vanity
- Low Flow Toliet
- Bathtub with Shower
- Low Flow Shower
- Linen Closet In Bathroom
Laundry
- Laundry Room
- Dryer
- Washer
Home Security
- Alarm System
- Security Lights
- Carbon Monoxide Detectors
- Fire Sprinkler System
Parking
- 2 Open Parking Spaces
- 2 Parking Spaces
- Driveway
Eco-Friendly Details
- Solar Power System
Pool
- Heated Spa
- In Ground Spa
Outdoor Features
- Balcony
- Deck
- Open Patio
- Fire Pit
- Rain Gutters
- Front Porch
Utilities
- Forced Air Heating and Cooling System
- Heating System Uses Natural Gas
- Property is located within a water district
- Tankless Water Heater
- Sewer in Street
Community Details
- No Home Owners Association
Listing and Financial Details
- Assessor Parcel Number 5424-013-002
Ownership History
Purchase Details
Purchase Details
Home Financials for this Owner
Home Financials are based on the most recent Mortgage that was taken out on this home.Purchase Details
Home Financials for this Owner
Home Financials are based on the most recent Mortgage that was taken out on this home.Purchase Details
Purchase Details
Home Financials for this Owner
Home Financials are based on the most recent Mortgage that was taken out on this home.Purchase Details
Home Financials for this Owner
Home Financials are based on the most recent Mortgage that was taken out on this home.Purchase Details
Home Financials for this Owner
Home Financials are based on the most recent Mortgage that was taken out on this home.Similar Homes in Los Angeles, CA
Home Values in the Area
Average Home Value in this Area
Purchase History
| Date | Type | Sale Price | Title Company |
|---|---|---|---|
| Interfamily Deed Transfer | -- | None Available | |
| Grant Deed | $1,865,000 | First American Title Company | |
| Grant Deed | $725,000 | Equity Title Company | |
| Quit Claim Deed | -- | None Available | |
| Grant Deed | $505,000 | Equity Title | |
| Individual Deed | $309,500 | Fidelity Title | |
| Grant Deed | $205,000 | Stewart Title |
Mortgage History
| Date | Status | Loan Amount | Loan Type |
|---|---|---|---|
| Open | $1,492,000 | New Conventional | |
| Previous Owner | $571,500 | New Conventional | |
| Previous Owner | $70,000 | Unknown | |
| Previous Owner | $580,000 | New Conventional | |
| Previous Owner | $236,795 | New Conventional | |
| Previous Owner | $100,000 | Future Advance Clause Open End Mortgage | |
| Previous Owner | $270,000 | Unknown | |
| Previous Owner | $247,600 | No Value Available | |
| Previous Owner | $65,000 | Stand Alone Second | |
| Previous Owner | $194,750 | No Value Available |
Property History
| Date | Event | Price | Change | Sq Ft Price |
|---|---|---|---|---|
| 04/22/2021 04/22/21 | Sold | $1,865,000 | +13.1% | $926 / Sq Ft |
| 04/01/2021 04/01/21 | Pending | -- | -- | -- |
| 03/22/2021 03/22/21 | For Sale | $1,649,000 | +127.4% | $819 / Sq Ft |
| 02/18/2013 02/18/13 | Sold | $725,000 | -3.3% | $434 / Sq Ft |
| 01/09/2013 01/09/13 | Pending | -- | -- | -- |
| 12/05/2012 12/05/12 | For Sale | $749,900 | +48.5% | $449 / Sq Ft |
| 02/29/2012 02/29/12 | Sold | $505,000 | 0.0% | $373 / Sq Ft |
| 01/19/2012 01/19/12 | Price Changed | $505,000 | -5.6% | $373 / Sq Ft |
| 11/10/2011 11/10/11 | Price Changed | $535,000 | -7.0% | $395 / Sq Ft |
| 10/17/2011 10/17/11 | For Sale | $575,000 | -- | $425 / Sq Ft |
Tax History Compared to Growth
Tax History
| Year | Tax Paid | Tax Assessment Tax Assessment Total Assessment is a certain percentage of the fair market value that is determined by local assessors to be the total taxable value of land and additions on the property. | Land | Improvement |
|---|---|---|---|---|
| 2025 | $23,904 | $2,018,733 | $1,339,075 | $679,658 |
| 2024 | $23,904 | $1,979,151 | $1,312,819 | $666,332 |
| 2023 | $23,432 | $1,940,345 | $1,287,078 | $653,267 |
| 2022 | $22,328 | $1,902,300 | $1,261,842 | $640,458 |
| 2021 | $10,158 | $852,128 | $636,624 | $215,504 |
| 2020 | $10,260 | $843,392 | $630,097 | $213,295 |
| 2019 | $9,850 | $826,856 | $617,743 | $209,113 |
| 2018 | $9,782 | $810,644 | $605,631 | $205,013 |
| 2016 | $9,345 | $779,167 | $582,114 | $197,053 |
| 2015 | $8,914 | $742,840 | $573,371 | $169,469 |
| 2014 | $8,943 | $728,290 | $562,140 | $166,150 |
Agents Affiliated with this Home
-

Seller's Agent in 2021
Sharlotte Blake
Keller Williams Larchmont
(323) 219-1101
1 in this area
29 Total Sales
-

Buyer's Agent in 2021
Carl Gambino
Compass
(646) 465-1766
5 in this area
245 Total Sales
-
M
Buyer Co-Listing Agent in 2021
Mackenzie Walker
Douglas Elliman
(310) 779-3855
1 in this area
4 Total Sales
-
G
Seller's Agent in 2013
Garrett Stearns
Home Team Realty
-

Buyer's Agent in 2013
Cameron Stearns
Compass
(310) 872-8785
90 Total Sales
-

Seller's Agent in 2012
Joseph Lightfoot
Sotheby's International Realty
(213) 700-4438
3 in this area
22 Total Sales
Map
Source: The MLS
MLS Number: 21-701480
APN: 5424-013-002
- 1419 Angelus Ave
- 1411 N Coronado St
- 1414 N Coronado St
- 1459 N Occidental Blvd
- 1506 N Benton Way
- 1431 Silver Lake Blvd
- 860 N Occidental Blvd
- 1541 Silverwood Terrace
- 2307 Reservoir St
- 2506 W Sunset Blvd
- 1474 Westerly Terrace
- 921 N Benton Way
- 1508 Elevado St
- 919 Benton Way
- 1027 N Coronado St
- 957 N Vendome St
- 2208 Reservoir St
- 1615 N Coronado St
- 3201 Hamilton Way
- 444 N Coronado St
