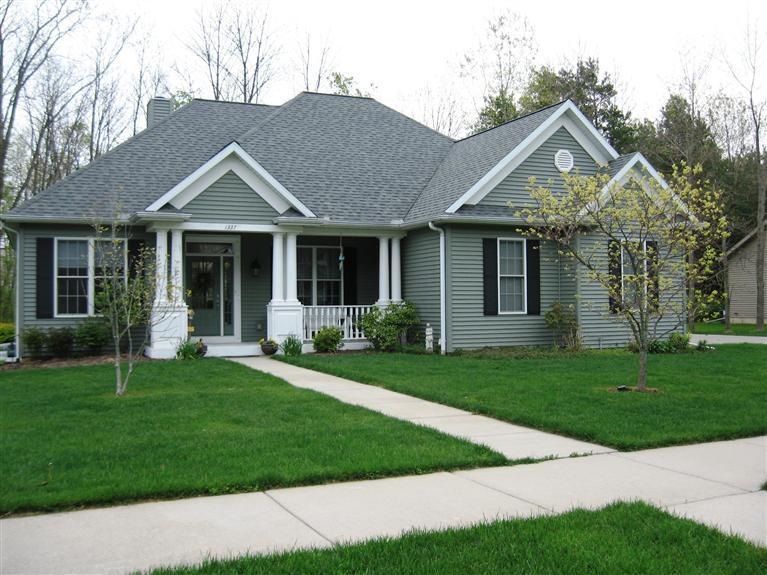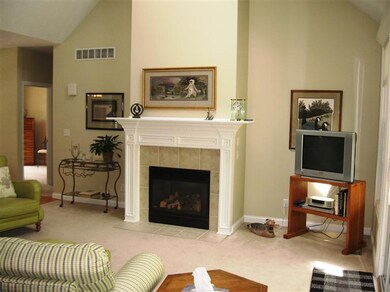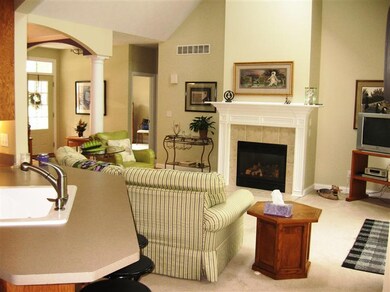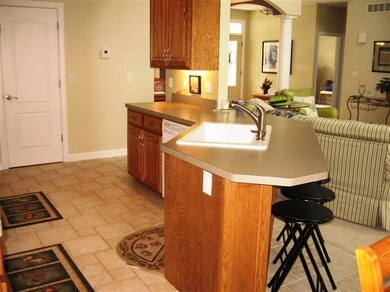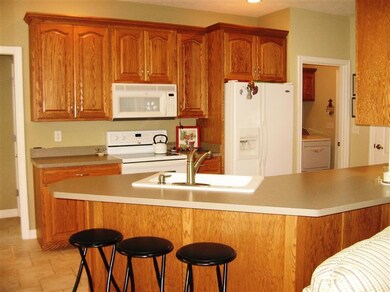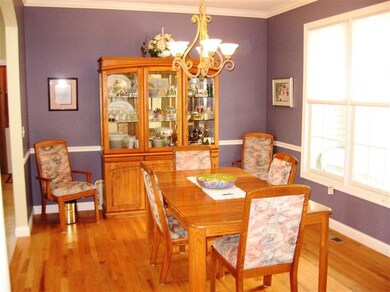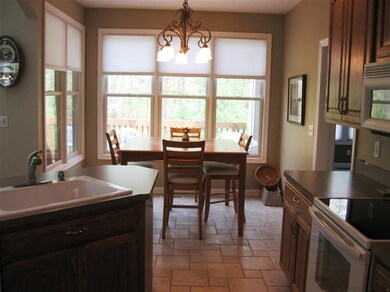
1337 Whispering Trail Unit 48 Benton Harbor, MI 49022
Higman Park NeighborhoodEstimated Value: $414,011 - $426,000
Highlights
- Recreation Room
- Attached Garage
- Humidifier
- Wood Flooring
- Living Room
- Ceiling Fan
About This Home
As of July 2012Well maintained home in Woodridge Place having 5 bedrooms (3 above grade) and 3 full BAs on a great .27 acre lot. Main floor has a Great Room concept with formal DR off foyer which is open to the LR with vaulted ceilings, skylights and gas log fp. Adjoining is the kitchen with informal eating area. Both the foyer and formal dining area have wood floors. There is 345 SF of wood decking off the Great Room area for outside enjoyment. Main floor MA suite has vaulted ceilings and 2 closets. Master BA has double vanity, dual-head shower and whirlpool type tub. Main level is completed with 2 additional BRs, another full BA and laundry area. Basement has 820 SF of finished area which includes a rec room, 2 BRs and a full BA giving this home 2439 total finished SF. Landscaping is well done in fron
Last Agent to Sell the Property
@properties Christie's International R.E. License #6501201614 Listed on: 05/05/2012

Home Details
Home Type
- Single Family
Est. Annual Taxes
- $5,631
Year Built
- Built in 2004
Lot Details
- 0.27
HOA Fees
- $8 Monthly HOA Fees
Home Design
- Composition Roof
- Vinyl Siding
Interior Spaces
- 2,439 Sq Ft Home
- Ceiling Fan
- Gas Log Fireplace
- Living Room
- Dining Area
- Recreation Room
Kitchen
- Range
- Microwave
- Dishwasher
- Disposal
Flooring
- Wood
- Laminate
- Ceramic Tile
Bedrooms and Bathrooms
- 3 Bedrooms
- 3 Full Bathrooms
Parking
- Attached Garage
- Garage Door Opener
Additional Features
- 0.27 Acre Lot
- Humidifier
Listing and Financial Details
- Home warranty included in the sale of the property
Ownership History
Purchase Details
Home Financials for this Owner
Home Financials are based on the most recent Mortgage that was taken out on this home.Purchase Details
Purchase Details
Home Financials for this Owner
Home Financials are based on the most recent Mortgage that was taken out on this home.Purchase Details
Home Financials for this Owner
Home Financials are based on the most recent Mortgage that was taken out on this home.Purchase Details
Home Financials for this Owner
Home Financials are based on the most recent Mortgage that was taken out on this home.Similar Homes in Benton Harbor, MI
Home Values in the Area
Average Home Value in this Area
Purchase History
| Date | Buyer | Sale Price | Title Company |
|---|---|---|---|
| Thomsen Julie | $358,000 | Chicago Title | |
| Ciaravino Regina A | -- | None Available | |
| Ciaravino Regina | $247,000 | Multiple | |
| Wallenfang Linda | $268,000 | Meridian Title Corp | |
| Busch Corey L | $27,000 | -- |
Mortgage History
| Date | Status | Borrower | Loan Amount |
|---|---|---|---|
| Open | Thomsen Julie | $278,000 | |
| Previous Owner | Ciaravino Regina | $127,000 | |
| Previous Owner | The Wallenfang Family Trust | $119,000 | |
| Previous Owner | Wallenfang Linda | $125,500 | |
| Previous Owner | Busch Corey L | $203,800 |
Property History
| Date | Event | Price | Change | Sq Ft Price |
|---|---|---|---|---|
| 07/27/2012 07/27/12 | Sold | $247,000 | -10.0% | $101 / Sq Ft |
| 07/27/2012 07/27/12 | Pending | -- | -- | -- |
| 05/05/2012 05/05/12 | For Sale | $274,500 | -- | $113 / Sq Ft |
Tax History Compared to Growth
Tax History
| Year | Tax Paid | Tax Assessment Tax Assessment Total Assessment is a certain percentage of the fair market value that is determined by local assessors to be the total taxable value of land and additions on the property. | Land | Improvement |
|---|---|---|---|---|
| 2025 | $5,631 | $189,800 | $0 | $0 |
| 2024 | $3,063 | $174,300 | $0 | $0 |
| 2023 | $2,554 | $166,000 | $0 | $0 |
| 2022 | $2,432 | $163,400 | $0 | $0 |
| 2021 | $4,407 | $158,200 | $13,100 | $145,100 |
| 2020 | $4,269 | $158,700 | $0 | $0 |
| 2019 | $4,189 | $150,500 | $7,200 | $143,300 |
| 2018 | $4,053 | $150,500 | $0 | $0 |
| 2017 | $4,007 | $134,600 | $0 | $0 |
| 2016 | $3,911 | $131,100 | $0 | $0 |
| 2015 | $3,900 | $127,400 | $0 | $0 |
| 2014 | $2,062 | $120,600 | $0 | $0 |
Agents Affiliated with this Home
-
Michael Mccausland
M
Seller's Agent in 2012
Michael Mccausland
@ Properties
(269) 429-5675
4 in this area
45 Total Sales
-
Judy Bibbings

Buyer's Agent in 2012
Judy Bibbings
eXp Realty
(269) 930-5413
2 in this area
95 Total Sales
Map
Source: Southwestern Michigan Association of REALTORS®
MLS Number: 12024869
APN: 11-03-9000-0048-00-1
- 1554 Carolyn Dr
- 600 Benson Rd
- 1555 Carolyn Dr
- 1597 Carolyn Dr Unit 12
- 255 Collins Ave
- 1625 Carolyn Dr
- 1658 Carolyn Dr
- 584 Benson Rd
- 1676 Carolyn Dr
- 694 Benson Rd
- 932 Enders Ave
- 246 Northbridge Ct Unit Lot 3
- 255 Northbridge Ct Unit LOT 12
- 266 Northbridge Ct Unit LOT 1
- 1600 Rocky Gap Rd
- 257 Madeline Ave
- 583 N Winans St
- 639 Sul Lago S
- 651 Sul Lago S
- 530 Rembert Ct
- 1337 Whispering Trail Unit 48
- 1339 Whispering Trail Unit 49
- 1335 Whispering Trail
- 1335 Whispering Trail
- 1333 Whispering Trail
- 1341 Whispering Trail Unit 50
- 1336 Whispering Trail Unit 42
- 1338 Whispering Trail Unit 41
- 1334 Whispering Trail Unit 43
- 1340 Whispering Trail Unit 40
- 1343 Whispering Trail Unit 51
- 1342 Whispering Trail Unit 39
- 1330 Whispering Trail
- 1401 Whispering Trail Unit 67
- 1339 Sycamore Ln Unit 4
- 1337 Sycamore Ln Unit 5
- 1341 Sycamore Ln
- 1300 Whispering Trail
- 1343 Sycamore Ln Unit 2
- 0 Enterprise Way
