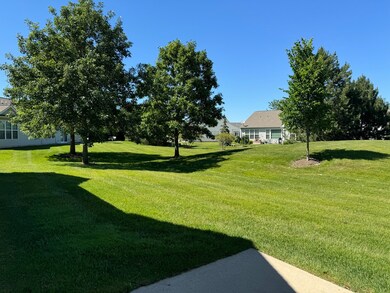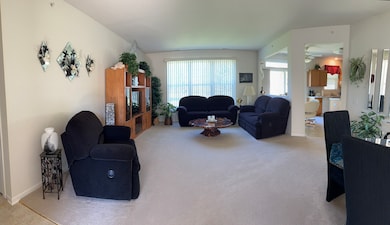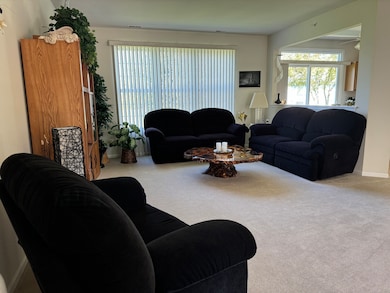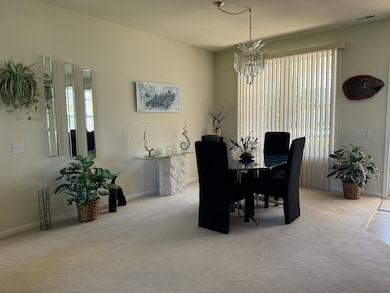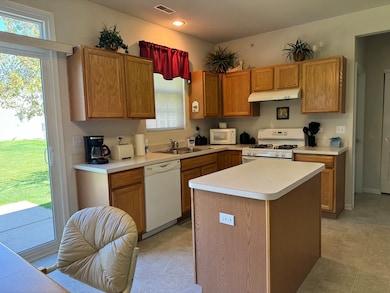
13370 Red Alder Ave Huntley, IL 60142
South Huntley-Kane County NeighborhoodEstimated payment $2,442/month
Highlights
- Fitness Center
- Clubhouse
- Tennis Courts
- Leggee Elementary School Rated A
- Community Indoor Pool
- Home Office
About This Home
If you are looking for a well maintained single level townhome in a 55 and up community, this is the home for you! As you enter, you will walk into a large open concept living/dining room, with large windows to enjoy the peaceful backyard view. Enjoy your coffee in the eat-in kitchen, which has access to the back patio. This home has a large master bedroom with ensuite bathroom (walk in shower - no tub) and a large closet. You have room for your guests, and a nice sized office for whatever projects you have going. The home is north/south facing, so you get plenty of light! The backyard has beautiful mature trees. This is a low maintenance home. There is an in-unit fire suppression system (included in the monthly assessment). The association handles all of the landscaping and snow removal, which makes it easy to leave if you like to travel! This home has only had one caring owner. No pets. No smoking. It is situated in Del Webb Sun City, which offers loads of amenities! You will have access to indoor pool, outdoor pools, clubhouse, exercise facility, club rooms and the list goes on. Whisper Creek Golf course is also right on site, as well as Jamesons Charhouse for those evenings you don't want to cook. Welcome home!
Townhouse Details
Home Type
- Townhome
Est. Annual Taxes
- $1,969
Year Built
- Built in 2006
HOA Fees
- $375 Monthly HOA Fees
Parking
- 2 Car Garage
- Driveway
- Parking Included in Price
Home Design
- Asphalt Roof
- Concrete Perimeter Foundation
Interior Spaces
- 1,599 Sq Ft Home
- 1-Story Property
- Family Room
- Living Room
- Dining Room
- Home Office
- Carpet
- Laundry Room
Bedrooms and Bathrooms
- 2 Bedrooms
- 2 Potential Bedrooms
- 2 Full Bathrooms
- Dual Sinks
- No Tub in Bathroom
Schools
- Leggee Elementary School
- Heineman Middle School
- Huntley High School
Utilities
- Central Air
- Heating System Uses Natural Gas
Additional Features
- Patio
- Lot Dimensions are 55 x 30
Listing and Financial Details
- Senior Tax Exemptions
- Homeowner Tax Exemptions
- Senior Freeze Tax Exemptions
Community Details
Overview
- Association fees include insurance, clubhouse, exercise facilities, pool, exterior maintenance, lawn care, snow removal
- 6 Units
- Wyngate
Amenities
- Clubhouse
- Party Room
Recreation
- Tennis Courts
- Fitness Center
- Community Indoor Pool
- Bike Trail
Pet Policy
- Dogs and Cats Allowed
Security
- Resident Manager or Management On Site
Map
Home Values in the Area
Average Home Value in this Area
Tax History
| Year | Tax Paid | Tax Assessment Tax Assessment Total Assessment is a certain percentage of the fair market value that is determined by local assessors to be the total taxable value of land and additions on the property. | Land | Improvement |
|---|---|---|---|---|
| 2023 | $2,142 | $79,170 | $16,265 | $62,905 |
| 2022 | $2,646 | $72,994 | $14,996 | $57,998 |
| 2021 | $2,744 | $68,655 | $14,105 | $54,550 |
| 2020 | $2,787 | $66,902 | $13,745 | $53,157 |
| 2019 | $2,756 | $64,211 | $13,192 | $51,019 |
| 2018 | $2,850 | $54,530 | $12,381 | $42,149 |
| 2017 | $2,798 | $51,928 | $11,790 | $40,138 |
| 2016 | $2,730 | $49,436 | $11,224 | $38,212 |
| 2015 | -- | $46,691 | $10,601 | $36,090 |
| 2014 | -- | $44,149 | $10,601 | $33,548 |
| 2013 | -- | $44,958 | $10,795 | $34,163 |
Property History
| Date | Event | Price | Change | Sq Ft Price |
|---|---|---|---|---|
| 05/19/2025 05/19/25 | Pending | -- | -- | -- |
| 05/17/2025 05/17/25 | For Sale | $340,000 | -- | $213 / Sq Ft |
Purchase History
| Date | Type | Sale Price | Title Company |
|---|---|---|---|
| Warranty Deed | $193,500 | Pulte Midwest Title |
Mortgage History
| Date | Status | Loan Amount | Loan Type |
|---|---|---|---|
| Open | $50,000 | Credit Line Revolving |
Similar Homes in Huntley, IL
Source: Midwest Real Estate Data (MRED)
MLS Number: 12368483
APN: 02-07-133-028
- 13214 Cedar Crest Ln
- 13451 Abbington Dr
- 13063 Dearborn Trail
- 13663 Whittingham Ln
- 13536 Westridge Ct
- 1811 Cameron Dr
- 13076 Pennsylvania Ave
- 13051 Pennsylvania Ave
- 13881 Traverse Ct
- 13013 Pennsylvania Ave
- 13425 Michigan Ave
- 13392 Longmeadow Dr
- 13004 Illinois Dr
- 13439 Michigan Ave Unit 1
- 2932 Sundance Dr
- 14112 Redmond Dr
- 1711 Fallbrook Dr
- 12607 Rock Island Trail
- 2652 Carlisle Ln
- 12422 Wedgemere Dr

