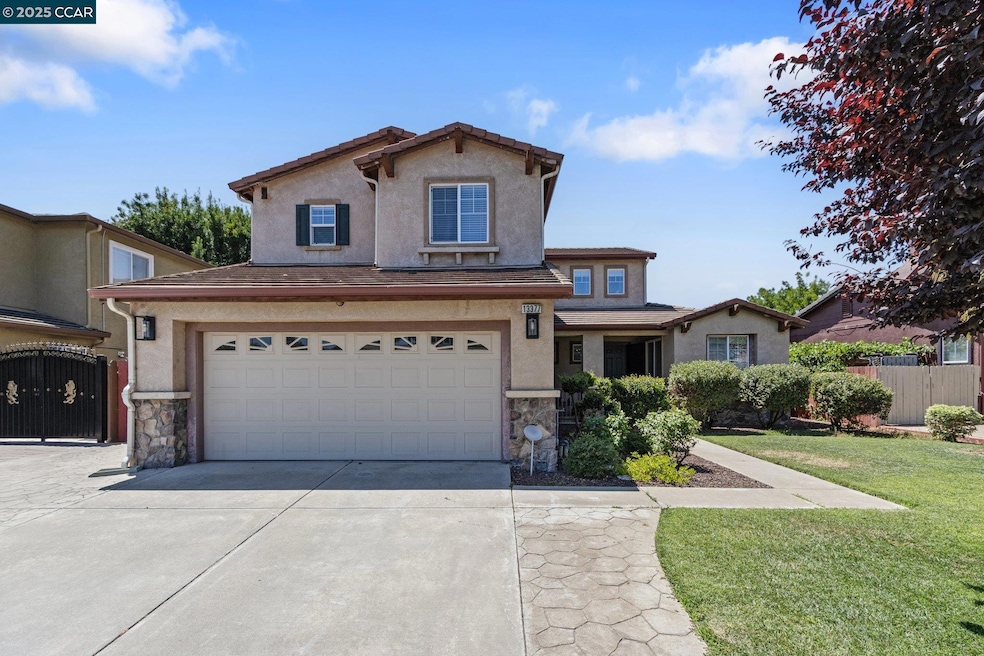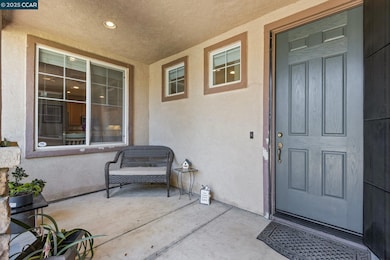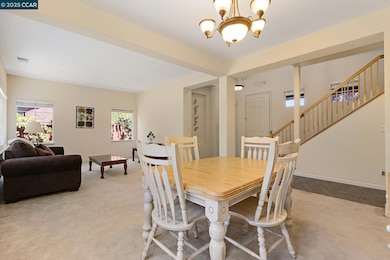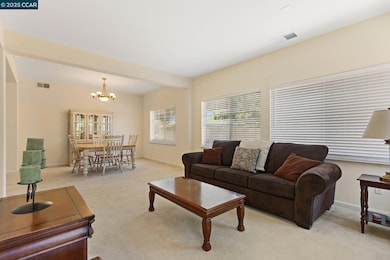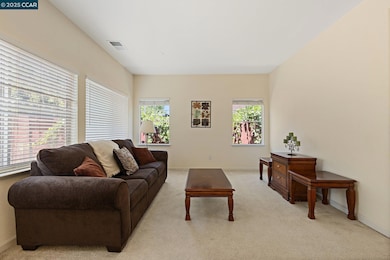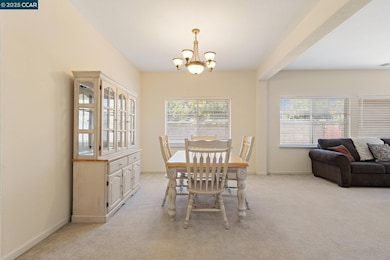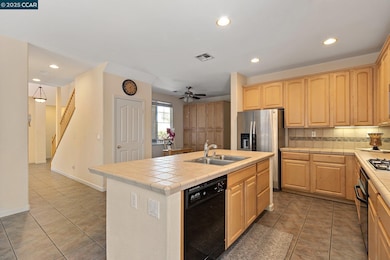13377 Talc St Lathrop, CA 95330
East Lathrop NeighborhoodEstimated payment $4,268/month
Highlights
- Contemporary Architecture
- Freestanding Bathtub
- 2 Car Attached Garage
- Lathrop High School Rated A-
- No HOA
- Breakfast Bar
About This Home
Stunning home in Stonebridge Estates that exudes pride of ownership. The house features a grand formal living and dining room filled with natural light, leading into a spacious open-concept area that includes a well-equipped kitchen with ample cabinet space, stainless steel appliances, and a gas stove. The kitchen also has a media/small table area, perfect for casual dining or family activities. Adjacent to the kitchen is a large family room with plenty of windows and a cozy fireplace, ideal for family entertainment. On the main level, there's a standard bedroom with a full bath, perfect for guests or extended family. Upstairs, you'll find a large open loft space suitable for play or additional entertainment. The primary bedroom is generously sized and includes an bathroom suite with dual vanities, a large standalone shower, a separate tub for relaxing evenings, walk-in closet, and standard side closet. The second story also offers two additional bedrooms and a hall bathroom. The backyard is perfect for outdoor entertaining, featuring a sizable space and large side access, great for recreational parking or other outdoor activities. The location is highly desirable, within walking distance to schools, park, tennis courts, & water pad area. This home is a must-see!!!
Listing Agent
Vikki Cayere
Redfin License #01931954 Listed on: 06/20/2025

Co-Listing Agent
Maria Toleran
Redfin License #01499347
Home Details
Home Type
- Single Family
Est. Annual Taxes
- $9,447
Year Built
- Built in 2003
Lot Details
- 6,556 Sq Ft Lot
- Back and Front Yard
Parking
- 2 Car Attached Garage
- Garage Door Opener
Home Design
- Contemporary Architecture
- Tile Roof
- Wood Shingle Exterior
- Stucco
Interior Spaces
- 2-Story Property
- Family Room with Fireplace
Kitchen
- Breakfast Bar
- Built-In Range
- Microwave
- Dishwasher
Flooring
- Carpet
- Linoleum
- Tile
Bedrooms and Bathrooms
- 4 Bedrooms
- 3 Full Bathrooms
- Freestanding Bathtub
Laundry
- Dryer
- Washer
Utilities
- Zoned Heating and Cooling System
- Gas Water Heater
Community Details
- No Home Owners Association
- Stonbridge Est Subdivision
Listing and Financial Details
- Assessor Parcel Number 196690220000
Map
Home Values in the Area
Average Home Value in this Area
Tax History
| Year | Tax Paid | Tax Assessment Tax Assessment Total Assessment is a certain percentage of the fair market value that is determined by local assessors to be the total taxable value of land and additions on the property. | Land | Improvement |
|---|---|---|---|---|
| 2025 | $9,447 | $676,420 | $270,569 | $405,851 |
| 2024 | $9,174 | $663,158 | $265,264 | $397,894 |
| 2023 | $8,935 | $650,156 | $260,063 | $390,093 |
| 2022 | $8,757 | $637,409 | $254,964 | $382,445 |
| 2021 | $7,048 | $486,500 | $90,000 | $396,500 |
| 2020 | $6,395 | $447,000 | $90,000 | $357,000 |
| 2019 | $6,389 | $447,000 | $90,000 | $357,000 |
| 2018 | $5,899 | $404,500 | $90,000 | $314,500 |
| 2017 | $5,495 | $366,000 | $146,000 | $220,000 |
| 2016 | $5,388 | $358,000 | $143,000 | $215,000 |
| 2014 | $4,835 | $320,000 | $128,000 | $192,000 |
Property History
| Date | Event | Price | List to Sale | Price per Sq Ft |
|---|---|---|---|---|
| 08/08/2025 08/08/25 | Price Changed | $665,000 | -1.5% | $260 / Sq Ft |
| 06/20/2025 06/20/25 | For Sale | $675,000 | -- | $263 / Sq Ft |
Purchase History
| Date | Type | Sale Price | Title Company |
|---|---|---|---|
| Grant Deed | $495,000 | Alliance Title Company | |
| Grant Deed | $327,500 | Chicago Title Co |
Mortgage History
| Date | Status | Loan Amount | Loan Type |
|---|---|---|---|
| Open | $150,000 | Balloon | |
| Previous Owner | $261,650 | Purchase Money Mortgage | |
| Closed | $32,700 | No Value Available |
Source: Contra Costa Association of REALTORS®
MLS Number: 41102216
APN: 196-690-22
- 127 Argillite Ave
- 601 Olivine Ave
- 13400 Forestwood Way
- 795 Saint Andrew St
- 813 Sugar Pine Dr
- 14129 Reverend Maurice Cotton Dr
- 14539 Cedar Valley Dr
- 15150 Hollyhock Ct
- 726 Milestone Dr
- 337 Gardner Place
- 528 Briggs Ave
- 2105 N Airport Way
- 15820 S Harlan Rd Unit 85
- 15820 S Harlan Rd Unit 51
- 15820 S Harlan Rd Unit 111
- 15820 S Harlan Rd Unit 158
- 2053 Shady Oak St
- 498 Central Pacific St
- 2421 Shady Oak Place
- 732 Briggs Ave
- 400 Stanford Crossing
- 342 Gold Coast Rd
- 412 Gold Coast Rd
- 674 Montelena Ct
- 15961 Mavericks Ln
- 15474 Hedges Dr
- 2146 Vermentino St
- 240 Towne Centre Dr
- 925 W Lathrop Rd
- 252 Crescent Moon Dr
- 922 Cypress St
- 18008 Golden Valley Pkwy
- 443 Half Dome Dr
- 1257 Crom St
- 1451 W Center St
- 405 Eastwood Ave
- 18088 Clementine Ct
- 468 Cherry Ln Unit Upstairs
- 350 N Union Rd
- 367 N Union Rd
