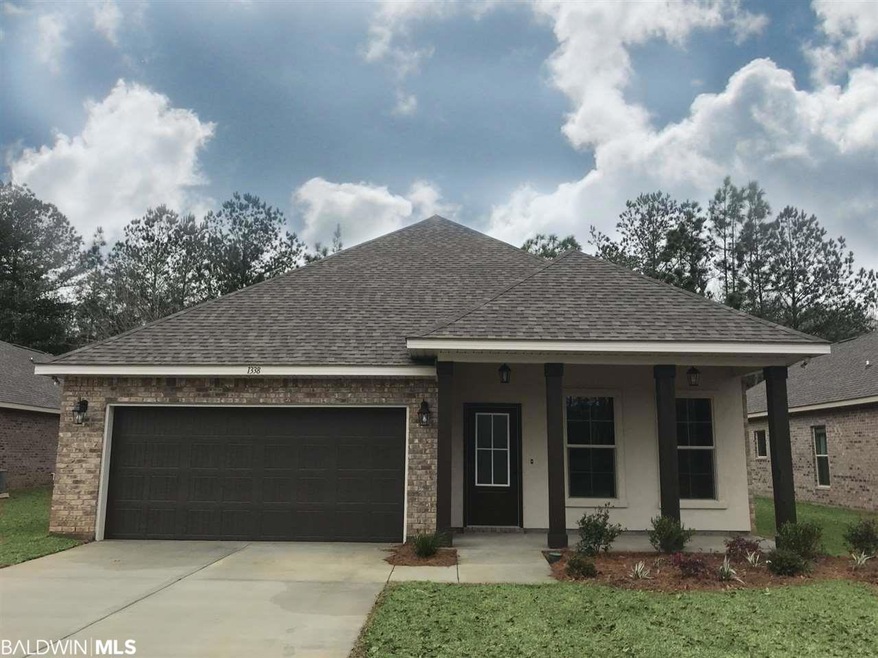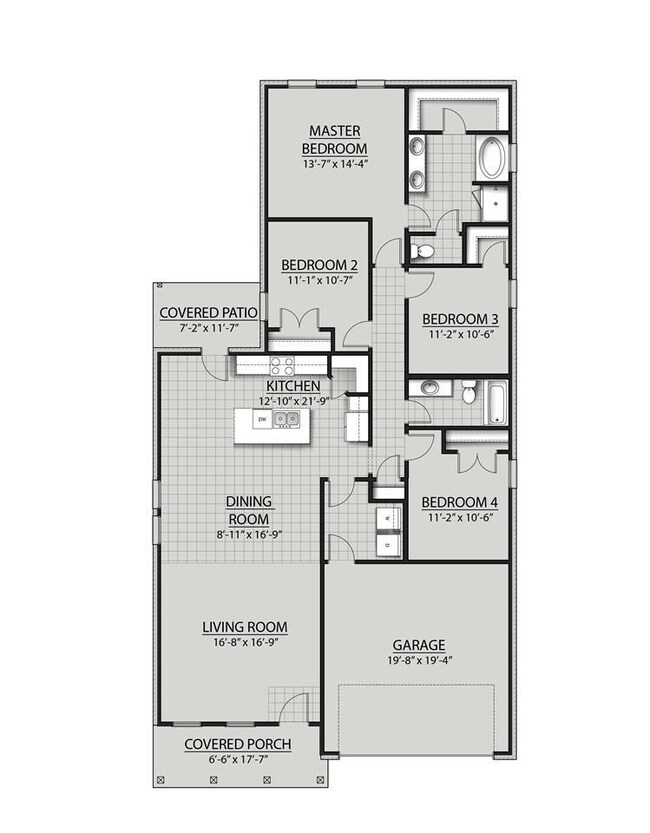
Highlights
- Newly Remodeled
- FORTIFIED Gold
- High Ceiling
- Gated Community
- Traditional Architecture
- Covered patio or porch
About This Home
As of January 2023*Sizzling Summer Incentive – Move-in Ready Package with Free side by side Refrigerator & Free Window Blinds!* (Restrictions Apply)
The Oakstone IV B plan is a 4 bedroom 2 bath open floor plan with a brick and stucco exterior. Upgrades Added: Cabinet, Granite, Ceramic, Carpet, Lighting and Pendant Lighting upgrade packages, Ceramic in Living Room and Recessed and Coach Lights. Special Features: Slab granite counters with under-mount sinks in kitchen and baths, stainless appliance package, kitchen island, double vanity, soaking tub and separate shower in master suite and more. Energy Efficient Features: Vinyl Low E MI windows, radiant barrier roof decking and more! Gold Fortified Certified Home.
Last Agent to Sell the Property
MaryWyman Moore
Gulf Shores Vacation Rentals License #124223 Listed on: 10/17/2018
Last Buyer's Agent
MaryWyman Moore
Gulf Shores Vacation Rentals License #124223 Listed on: 10/17/2018
Home Details
Home Type
- Single Family
Year Built
- Built in 2018 | Newly Remodeled
Lot Details
- Lot Dimensions are 60x123x60x131
- Landscaped
- Level Lot
HOA Fees
- $38 Monthly HOA Fees
Home Design
- Traditional Architecture
- Brick Exterior Construction
- Slab Foundation
- Wood Frame Construction
- Dimensional Roof
- Ridge Vents on the Roof
Interior Spaces
- 1,906 Sq Ft Home
- 1-Story Property
- High Ceiling
- ENERGY STAR Qualified Ceiling Fan
- Ceiling Fan
- Double Pane Windows
- Combination Kitchen and Dining Room
- Utility Room
Kitchen
- Breakfast Bar
- Electric Range
- <<microwave>>
- Dishwasher
- Disposal
Flooring
- Carpet
- Tile
Bedrooms and Bathrooms
- 4 Bedrooms
- En-Suite Primary Bedroom
- En-Suite Bathroom
- Walk-In Closet
- 2 Full Bathrooms
- Dual Vanity Sinks in Primary Bathroom
- Private Water Closet
- Garden Bath
Home Security
- Fire and Smoke Detector
- Termite Clearance
Parking
- Attached Garage
- Automatic Garage Door Opener
Eco-Friendly Details
- FORTIFIED Gold
- Energy-Efficient Appliances
- Energy-Efficient Insulation
Outdoor Features
- Covered patio or porch
Schools
- Foley Elementary School
- Foley Middle School
- Foley High School
Utilities
- Central Heating and Cooling System
- Heat Pump System
Listing and Financial Details
- Home warranty included in the sale of the property
- Assessor Parcel Number 05-54-04-20-3-000-003.031
Community Details
Overview
- Association fees include common area insurance, common area maintenance, reserve funds, taxes-common area
- Cypress Gates Subdivision
- The community has rules related to covenants, conditions, and restrictions
Security
- Fenced around community
- Gated Community
Ownership History
Purchase Details
Home Financials for this Owner
Home Financials are based on the most recent Mortgage that was taken out on this home.Purchase Details
Home Financials for this Owner
Home Financials are based on the most recent Mortgage that was taken out on this home.Similar Homes in Foley, AL
Home Values in the Area
Average Home Value in this Area
Purchase History
| Date | Type | Sale Price | Title Company |
|---|---|---|---|
| Warranty Deed | $370,000 | -- | |
| Warranty Deed | $226,480 | None Available |
Property History
| Date | Event | Price | Change | Sq Ft Price |
|---|---|---|---|---|
| 01/31/2023 01/31/23 | Sold | $370,000 | -5.1% | $193 / Sq Ft |
| 01/07/2023 01/07/23 | Pending | -- | -- | -- |
| 12/29/2022 12/29/22 | For Sale | $390,000 | +72.2% | $204 / Sq Ft |
| 08/15/2019 08/15/19 | Sold | $226,480 | -0.7% | $119 / Sq Ft |
| 04/01/2019 04/01/19 | Price Changed | $227,980 | +0.4% | $120 / Sq Ft |
| 10/17/2018 10/17/18 | For Sale | $226,980 | -- | $119 / Sq Ft |
Tax History Compared to Growth
Tax History
| Year | Tax Paid | Tax Assessment Tax Assessment Total Assessment is a certain percentage of the fair market value that is determined by local assessors to be the total taxable value of land and additions on the property. | Land | Improvement |
|---|---|---|---|---|
| 2024 | -- | $31,880 | $3,860 | $28,020 |
| 2023 | $848 | $32,700 | $4,540 | $28,160 |
| 2022 | $694 | $26,900 | $0 | $0 |
| 2021 | $604 | $23,500 | $0 | $0 |
| 2020 | $580 | $22,620 | $0 | $0 |
| 2019 | $255 | $7,740 | $0 | $0 |
| 2018 | $0 | $7,740 | $0 | $0 |
Agents Affiliated with this Home
-
Kim Ward

Seller's Agent in 2023
Kim Ward
Kim Ward Realty, LLC
(251) 979-7101
112 Total Sales
-
Kim Kelly

Buyer's Agent in 2023
Kim Kelly
RE/MAX
(251) 228-2115
123 Total Sales
-
M
Seller's Agent in 2019
MaryWyman Moore
Gulf Shores Vacation Rentals
Map
Source: Baldwin REALTORS®
MLS Number: 275613
APN: 54-04-20-3-000-003.031
- 987 Gibson Ct
- 1388 Surrey Loop
- 1251 Surrey Loop
- 1391 Surrey Loop
- 1234 Surrey Loop
- 1424 Surrey Loop
- 1464 Surrey Loop
- 1468 Surrey Loop
- 1476 Surrey Loop
- 734 W Section Ave
- 1439 Majesty Loop
- 18855 Crocker Ln
- 13125 Dale Ln Unit A-PT
- 1502 Majesty Loop
- 517 W Ariel Ave
- 1446 Majesty Loop
- 411 W Camphor Ave
- 321 W Fern Ave
- 404 W Palm Ave
- 317 W Rosetta Ave


