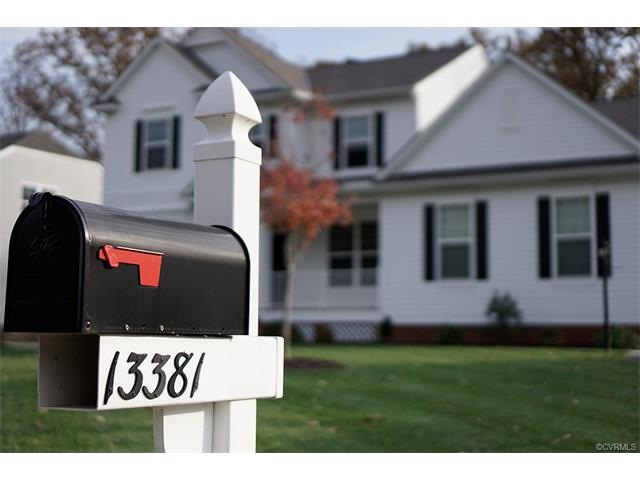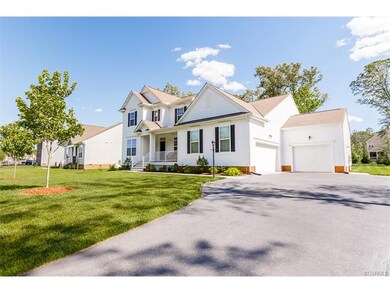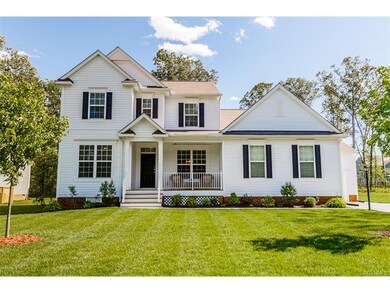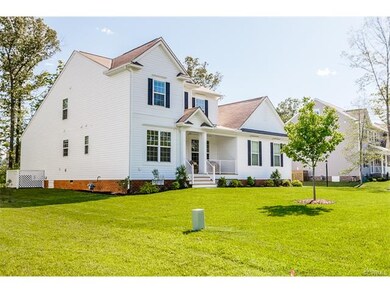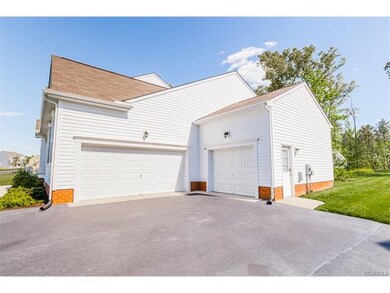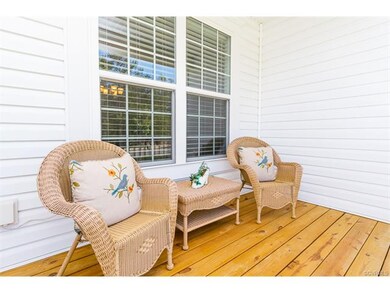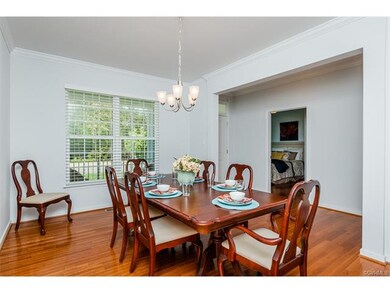
13381 Slayden Cir Ashland, VA 23005
Highlights
- Deck
- Contemporary Architecture
- Main Floor Primary Bedroom
- Kersey Creek Elementary School Rated A-
- Wood Flooring
- Loft
About This Home
As of August 2021MOVE IN READY! Get your family settled in this like new home before school starts. Located in Woodside Estates near Ashland, VA, this 3,200 sq ft home has 4 large bedrooms and 3 full baths, with oversized front and back porches, three car garage, and 18 ft x 24 ft walk-in attic. There are TWO bedrooms and TWO full baths on the 1st floor: a Master Bedroom and an in-law suite. The formal dining room connects to a modern kitchen with a breakfast cafe. The kitchen has quartz countertops, pendant lights, a gas stove, and an oversized island counter, making it great for entertaining. The open floor plan with a spacious family room and large screened in porch looks out onto the partially wooded, half acre lot. The downstairs laundry and stop-and-go nook are additional conveniences. The heated and air conditioned garage includes storage for two cars with a walk-through into a carriage garage-- great for a workshop, gym, or third car. The subdivision playgrounds, great schools, nearby parks, and easy access to Richmond, Fredericksburg and Washington, DC, make this a great house in a perfect location.
Last Agent to Sell the Property
Don Newton
ERA Woody Hogg & Assoc License #0225226921 Listed on: 05/04/2017
Home Details
Home Type
- Single Family
Est. Annual Taxes
- $2,850
Year Built
- Built in 2014
Lot Details
- 0.53 Acre Lot
- Lot Dimensions are 107x231x79x227
- Landscaped
- Level Lot
- Sprinkler System
HOA Fees
- $29 Monthly HOA Fees
Parking
- 3 Car Attached Garage
- Heated Garage
- Garage Door Opener
- Driveway
- Off-Street Parking
Home Design
- Contemporary Architecture
- Transitional Architecture
- Brick Exterior Construction
- Frame Construction
- Shingle Roof
- Asphalt Roof
- Vinyl Siding
Interior Spaces
- 3,200 Sq Ft Home
- 2-Story Property
- Wired For Data
- High Ceiling
- Ceiling Fan
- Recessed Lighting
- Thermal Windows
- Separate Formal Living Room
- Dining Area
- Loft
- Screened Porch
- Fire and Smoke Detector
- Washer and Dryer Hookup
Kitchen
- Breakfast Area or Nook
- Eat-In Kitchen
- Oven
- Gas Cooktop
- Stove
- Microwave
- Ice Maker
- Dishwasher
- Kitchen Island
- Granite Countertops
- Disposal
Flooring
- Wood
- Partially Carpeted
- Ceramic Tile
Bedrooms and Bathrooms
- 4 Bedrooms
- Primary Bedroom on Main
- En-Suite Primary Bedroom
- Walk-In Closet
- 3 Full Bathrooms
- Double Vanity
Outdoor Features
- Balcony
- Deck
- Exterior Lighting
Schools
- Kersey Creek Elementary School
- Liberty Middle School
- Hanover High School
Utilities
- Forced Air Zoned Heating and Cooling System
- Heat Pump System
- Vented Exhaust Fan
- Generator Hookup
- Tankless Water Heater
- Gas Water Heater
- High Speed Internet
- Cable TV Available
Listing and Financial Details
- Tax Lot 74
- Assessor Parcel Number 7880-77-8635
Community Details
Overview
- Woodside Estates Subdivision
Recreation
- Community Playground
Ownership History
Purchase Details
Home Financials for this Owner
Home Financials are based on the most recent Mortgage that was taken out on this home.Purchase Details
Home Financials for this Owner
Home Financials are based on the most recent Mortgage that was taken out on this home.Purchase Details
Home Financials for this Owner
Home Financials are based on the most recent Mortgage that was taken out on this home.Purchase Details
Similar Homes in Ashland, VA
Home Values in the Area
Average Home Value in this Area
Purchase History
| Date | Type | Sale Price | Title Company |
|---|---|---|---|
| Warranty Deed | $525,000 | Nationwide Title Clearing | |
| Warranty Deed | $418,500 | Attorney | |
| Warranty Deed | $436,780 | -- | |
| Warranty Deed | $198,000 | -- |
Mortgage History
| Date | Status | Loan Amount | Loan Type |
|---|---|---|---|
| Open | $420,000 | New Conventional | |
| Previous Owner | $100,000 | Credit Line Revolving | |
| Previous Owner | $195,500 | New Conventional | |
| Previous Owner | $349,424 | New Conventional |
Property History
| Date | Event | Price | Change | Sq Ft Price |
|---|---|---|---|---|
| 08/17/2021 08/17/21 | Sold | $525,000 | 0.0% | $174 / Sq Ft |
| 07/04/2021 07/04/21 | Pending | -- | -- | -- |
| 07/02/2021 07/02/21 | For Sale | $525,000 | +25.4% | $174 / Sq Ft |
| 08/25/2017 08/25/17 | Sold | $418,500 | 0.0% | $131 / Sq Ft |
| 06/30/2017 06/30/17 | Pending | -- | -- | -- |
| 06/28/2017 06/28/17 | Price Changed | $418,500 | -2.3% | $131 / Sq Ft |
| 06/15/2017 06/15/17 | Price Changed | $428,500 | -1.3% | $134 / Sq Ft |
| 05/30/2017 05/30/17 | Price Changed | $434,000 | -1.3% | $136 / Sq Ft |
| 05/04/2017 05/04/17 | For Sale | $439,900 | -- | $137 / Sq Ft |
Tax History Compared to Growth
Tax History
| Year | Tax Paid | Tax Assessment Tax Assessment Total Assessment is a certain percentage of the fair market value that is determined by local assessors to be the total taxable value of land and additions on the property. | Land | Improvement |
|---|---|---|---|---|
| 2025 | $4,646 | $573,600 | $115,000 | $458,600 |
| 2024 | $4,444 | $548,600 | $105,000 | $443,600 |
| 2023 | $1,853 | $508,400 | $98,000 | $410,400 |
| 2022 | $2,668 | $470,600 | $98,000 | $372,600 |
| 2021 | $3,588 | $443,000 | $98,000 | $345,000 |
| 2020 | $3,588 | $443,000 | $98,000 | $345,000 |
| 2019 | $3,225 | $419,600 | $98,000 | $321,600 |
| 2018 | $3,225 | $398,200 | $92,000 | $306,200 |
| 2017 | $3,177 | $392,200 | $92,000 | $300,200 |
| 2016 | $2,850 | $351,800 | $80,000 | $271,800 |
| 2015 | $2,850 | $351,800 | $80,000 | $271,800 |
Agents Affiliated with this Home
-

Seller's Agent in 2021
Victor Purdy
EXP Realty LLC
(804) 878-6658
50 Total Sales
-

Buyer's Agent in 2021
Catherine Curran
RE/MAX
(804) 614-5052
131 Total Sales
-

Buyer Co-Listing Agent in 2021
Bernice Sim
RE/MAX
(804) 874-8890
253 Total Sales
-
D
Seller's Agent in 2017
Don Newton
ERA Woody Hogg & Assoc
-

Buyer's Agent in 2017
Jake Albritton
Keller Williams Realty
(804) 609-1786
217 Total Sales
Map
Source: Central Virginia Regional MLS
MLS Number: 1714387
APN: 7880-77-8635
- 10122 Cameron Ridge Dr
- 13294 Slayden Cir
- 13080 Burleigh Dr
- 13121 Winding White Rose Ln
- 9616 Seven Sisters Dr
- 9461 Wickham Crossing Way
- 9566 Seven Sisters Dr
- 13248 Lucy Penn Cir
- 0 E Patrick St
- 9377 Magnolia Blossom Rd
- 204 College Ave
- 202 Linden St
- 505 N James St
- 254 Amburn Ln
- 113 Steyland St
- 302 Myrtle St Unit F
- 124 Steyland St
- 122 Steyland St
- 9307 Oak Trail
- 306 Calley St
