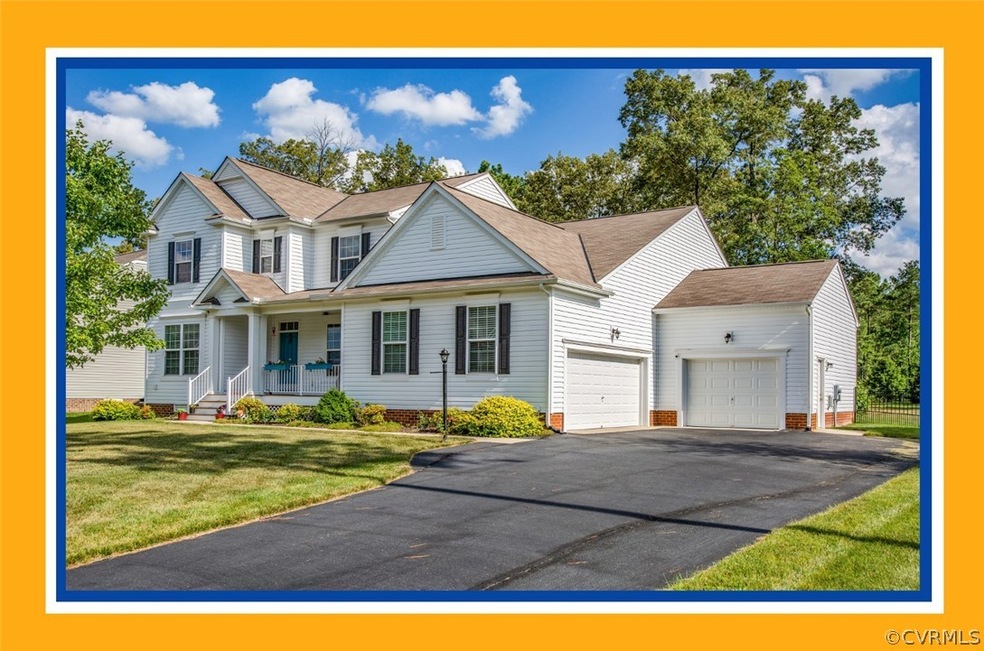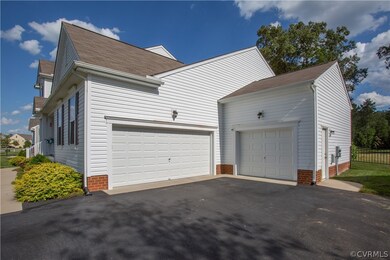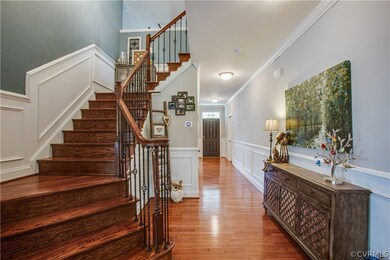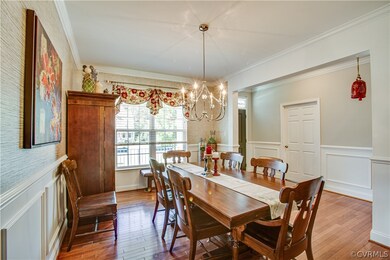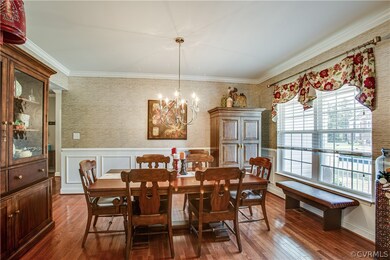
13381 Slayden Cir Ashland, VA 23005
Highlights
- Contemporary Architecture
- Wood Flooring
- Breakfast Area or Nook
- Kersey Creek Elementary School Rated A-
- Main Floor Bedroom
- 3 Car Attached Garage
About This Home
As of August 2021Jump in the Car Fast on this one - Owners made it turnkey for you!! How about starting with a main level owner's suite and a main level guest suite? You get both a front porch and a back screened porch. You'll find a nice sized fenced back yard for the pets. I love the 3 car garage layout with the 3rd bay organized for that numero uno car you love the most! Some great changes from last purchase include full owner's suite bath remodel, love that shower with tankless water heater... and new kitchen granite that highlights all the color accents of the home. Notice all the trim molding and shadow boxing along with tasteful iron balusters that greet your path to 2 bedrooms on the upper. The upper level is fun with upper landing for your choice activities accompanied by two large bedrooms and a full bath. Owners left this full bath for your choice remodel. See all this great utility wrapped in a bow of wonderful aesthetic choices. Also check out Washington Lacy Park offering 214 acres and 12 miles of trails! Owners relocating closer to family providing you this great opportunity!
Last Agent to Sell the Property
EXP Realty LLC License #0225204571 Listed on: 07/02/2021

Home Details
Home Type
- Single Family
Est. Annual Taxes
- $3,588
Year Built
- Built in 2014
Lot Details
- 0.49 Acre Lot
- Back Yard Fenced
- Zoning described as R1
HOA Fees
- $34 Monthly HOA Fees
Parking
- 3 Car Attached Garage
- Driveway
Home Design
- Contemporary Architecture
- Frame Construction
- Asphalt Roof
- Vinyl Siding
Interior Spaces
- 3,023 Sq Ft Home
- 2-Story Property
- Dining Area
- Wood Flooring
- Crawl Space
Kitchen
- Breakfast Area or Nook
- Oven
- Cooktop with Range Hood
- Microwave
- Dishwasher
- Kitchen Island
Bedrooms and Bathrooms
- 4 Bedrooms
- Main Floor Bedroom
- Walk-In Closet
- 3 Full Bathrooms
Schools
- Kersey Creek Elementary School
- Oak Knoll Middle School
- Hanover High School
Utilities
- Forced Air Heating and Cooling System
- Heating System Uses Natural Gas
- Vented Exhaust Fan
- Tankless Water Heater
- Gas Water Heater
Listing and Financial Details
- Tax Lot 74
- Assessor Parcel Number 7880-77-8635
Community Details
Overview
- Woodside Estates Subdivision
Amenities
- Common Area
Recreation
- Community Playground
Ownership History
Purchase Details
Home Financials for this Owner
Home Financials are based on the most recent Mortgage that was taken out on this home.Purchase Details
Home Financials for this Owner
Home Financials are based on the most recent Mortgage that was taken out on this home.Purchase Details
Home Financials for this Owner
Home Financials are based on the most recent Mortgage that was taken out on this home.Purchase Details
Similar Homes in Ashland, VA
Home Values in the Area
Average Home Value in this Area
Purchase History
| Date | Type | Sale Price | Title Company |
|---|---|---|---|
| Warranty Deed | $525,000 | Nationwide Title Clearing | |
| Warranty Deed | $418,500 | Attorney | |
| Warranty Deed | $436,780 | -- | |
| Warranty Deed | $198,000 | -- |
Mortgage History
| Date | Status | Loan Amount | Loan Type |
|---|---|---|---|
| Open | $420,000 | New Conventional | |
| Previous Owner | $100,000 | Credit Line Revolving | |
| Previous Owner | $195,500 | New Conventional | |
| Previous Owner | $349,424 | New Conventional |
Property History
| Date | Event | Price | Change | Sq Ft Price |
|---|---|---|---|---|
| 08/17/2021 08/17/21 | Sold | $525,000 | 0.0% | $174 / Sq Ft |
| 07/04/2021 07/04/21 | Pending | -- | -- | -- |
| 07/02/2021 07/02/21 | For Sale | $525,000 | +25.4% | $174 / Sq Ft |
| 08/25/2017 08/25/17 | Sold | $418,500 | 0.0% | $131 / Sq Ft |
| 06/30/2017 06/30/17 | Pending | -- | -- | -- |
| 06/28/2017 06/28/17 | Price Changed | $418,500 | -2.3% | $131 / Sq Ft |
| 06/15/2017 06/15/17 | Price Changed | $428,500 | -1.3% | $134 / Sq Ft |
| 05/30/2017 05/30/17 | Price Changed | $434,000 | -1.3% | $136 / Sq Ft |
| 05/04/2017 05/04/17 | For Sale | $439,900 | -- | $137 / Sq Ft |
Tax History Compared to Growth
Tax History
| Year | Tax Paid | Tax Assessment Tax Assessment Total Assessment is a certain percentage of the fair market value that is determined by local assessors to be the total taxable value of land and additions on the property. | Land | Improvement |
|---|---|---|---|---|
| 2025 | $4,646 | $573,600 | $115,000 | $458,600 |
| 2024 | $4,444 | $548,600 | $105,000 | $443,600 |
| 2023 | $1,853 | $508,400 | $98,000 | $410,400 |
| 2022 | $2,668 | $470,600 | $98,000 | $372,600 |
| 2021 | $3,588 | $443,000 | $98,000 | $345,000 |
| 2020 | $3,588 | $443,000 | $98,000 | $345,000 |
| 2019 | $3,225 | $419,600 | $98,000 | $321,600 |
| 2018 | $3,225 | $398,200 | $92,000 | $306,200 |
| 2017 | $3,177 | $392,200 | $92,000 | $300,200 |
| 2016 | $2,850 | $351,800 | $80,000 | $271,800 |
| 2015 | $2,850 | $351,800 | $80,000 | $271,800 |
Agents Affiliated with this Home
-

Seller's Agent in 2021
Victor Purdy
EXP Realty LLC
(804) 878-6658
50 Total Sales
-

Buyer's Agent in 2021
Catherine Curran
RE/MAX
(804) 614-5052
131 Total Sales
-

Buyer Co-Listing Agent in 2021
Bernice Sim
RE/MAX
(804) 874-8890
253 Total Sales
-
D
Seller's Agent in 2017
Don Newton
ERA Woody Hogg & Assoc
-

Buyer's Agent in 2017
Jake Albritton
Keller Williams Realty
(804) 609-1786
217 Total Sales
Map
Source: Central Virginia Regional MLS
MLS Number: 2120286
APN: 7880-77-8635
- 10122 Cameron Ridge Dr
- 13294 Slayden Cir
- 13080 Burleigh Dr
- 13121 Winding White Rose Ln
- 9616 Seven Sisters Dr
- 9461 Wickham Crossing Way
- 9566 Seven Sisters Dr
- 13248 Lucy Penn Cir
- 0 E Patrick St
- 9377 Magnolia Blossom Rd
- 204 College Ave
- 202 Linden St
- 505 N James St
- 254 Amburn Ln
- 113 Steyland St
- 302 Myrtle St Unit F
- 124 Steyland St
- 122 Steyland St
- 9307 Oak Trail
- 306 Calley St
