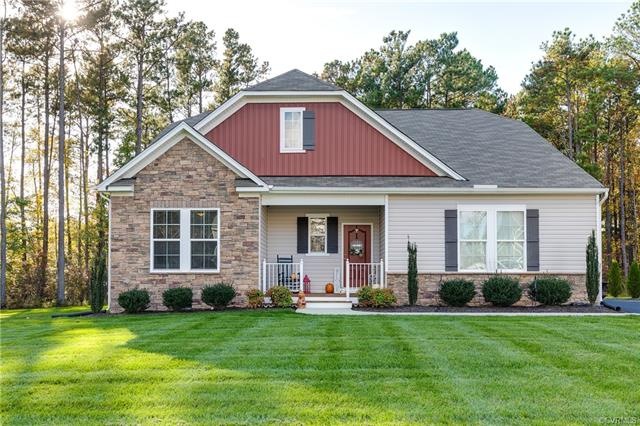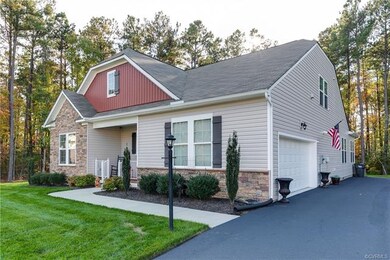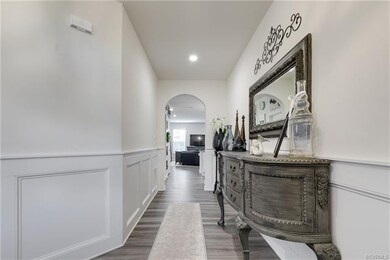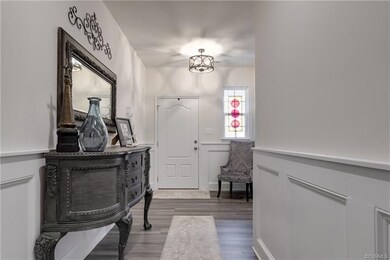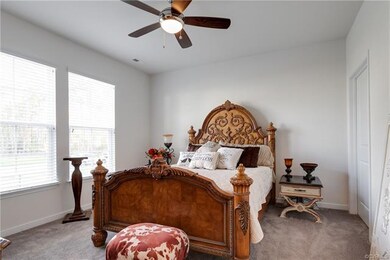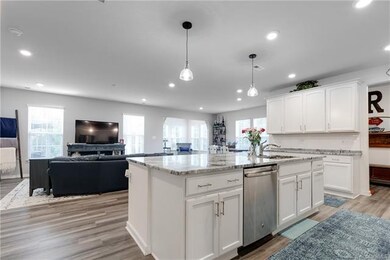
13385 Karas Way Ashland, VA 23005
Estimated Value: $593,513 - $676,000
Highlights
- Craftsman Architecture
- Deck
- Loft
- Kersey Creek Elementary School Rated A-
- Main Floor Primary Bedroom
- High Ceiling
About This Home
As of March 2021SHOWINGS BEGIN FRIDAY, JAN. 22. Don't miss this stunning, like-new home in the Hanover High School district on one of the largest lots in Woodside Estates! The open floor plan offers 3 bedrooms, 3 full baths and a possible 4th bedroom. The airy gourmet kitchen has 42" cabinets with crown moulding and soft-close drawers, subway tile backsplash, granite counters, stainless double wall ovens and microwave, 5-burner gas cooktop, and an oversized, 9-foot island. The bright family room is open to a casual dining area and the bonus morning room. The first-floor primary suite includes an upgraded bath with double vanity, tiled Roman shower, water closet, linen closet, and a large walk-in closet with access to the laundry room. The second level boasts a loft, second bedroom, another full bath, and space to customize a fourth bedroom, home office or studio. The resort-like outdoor living space includes an expanded deck, a patio with stacked stone fire pit, and a private rear yard on over 1.5 acre.
Last Agent to Sell the Property
Susan Cox
Shaheen Ruth Martin & Fonville License #0225233850 Listed on: 01/17/2021

Home Details
Home Type
- Single Family
Est. Annual Taxes
- $3,184
Year Built
- Built in 2018
Lot Details
- 1.57 Acre Lot
- Sprinkler System
- Zoning described as R1
HOA Fees
- $34 Monthly HOA Fees
Parking
- 2 Car Attached Garage
- Rear-Facing Garage
- Driveway
Home Design
- Craftsman Architecture
- Frame Construction
- Shingle Roof
- Vinyl Siding
- Stone
Interior Spaces
- 2,539 Sq Ft Home
- 2-Story Property
- High Ceiling
- Recessed Lighting
- Thermal Windows
- Insulated Doors
- Dining Area
- Loft
- Crawl Space
- Fire and Smoke Detector
Kitchen
- Eat-In Kitchen
- Built-In Double Oven
- Gas Cooktop
- Microwave
- Dishwasher
- Kitchen Island
- Granite Countertops
- Disposal
Flooring
- Carpet
- Vinyl
Bedrooms and Bathrooms
- 3 Bedrooms
- Primary Bedroom on Main
- En-Suite Primary Bedroom
- Walk-In Closet
- 3 Full Bathrooms
- Double Vanity
Outdoor Features
- Deck
- Patio
- Exterior Lighting
- Front Porch
Schools
- Kersey Creek Elementary School
- Oak Knoll Middle School
- Hanover High School
Utilities
- Forced Air Heating and Cooling System
- Heating System Uses Natural Gas
- Tankless Water Heater
- Gas Water Heater
Listing and Financial Details
- Tax Lot 151
- Assessor Parcel Number 7880-78-4017
Community Details
Overview
- Woodside Estates Subdivision
Amenities
- Common Area
Recreation
- Community Playground
- Park
Ownership History
Purchase Details
Home Financials for this Owner
Home Financials are based on the most recent Mortgage that was taken out on this home.Purchase Details
Home Financials for this Owner
Home Financials are based on the most recent Mortgage that was taken out on this home.Purchase Details
Similar Homes in Ashland, VA
Home Values in the Area
Average Home Value in this Area
Purchase History
| Date | Buyer | Sale Price | Title Company |
|---|---|---|---|
| Davis Mark J | $465,000 | Attorney | |
| Rennie Gregory S | $420,000 | Attorney | |
| Style Craft Homes Inc Of Virginia A Virg | $97,850 | Attorney |
Mortgage History
| Date | Status | Borrower | Loan Amount |
|---|---|---|---|
| Open | Davis Mark J | $372,000 | |
| Previous Owner | Rennie Gregory S | $336,000 |
Property History
| Date | Event | Price | Change | Sq Ft Price |
|---|---|---|---|---|
| 03/18/2021 03/18/21 | Sold | $465,000 | +1.1% | $183 / Sq Ft |
| 01/25/2021 01/25/21 | Pending | -- | -- | -- |
| 01/17/2021 01/17/21 | For Sale | $459,900 | -- | $181 / Sq Ft |
Tax History Compared to Growth
Tax History
| Year | Tax Paid | Tax Assessment Tax Assessment Total Assessment is a certain percentage of the fair market value that is determined by local assessors to be the total taxable value of land and additions on the property. | Land | Improvement |
|---|---|---|---|---|
| 2024 | $3,955 | $488,300 | $105,000 | $383,300 |
| 2023 | $3,484 | $452,500 | $98,000 | $354,500 |
| 2022 | $3,428 | $423,200 | $98,000 | $325,200 |
| 2021 | $3,184 | $393,100 | $98,000 | $295,100 |
| 2020 | $3,184 | $393,100 | $98,000 | $295,100 |
| 2019 | $1,141 | $373,100 | $98,000 | $275,100 |
| 2018 | $1,141 | $140,900 | $92,000 | $48,900 |
Agents Affiliated with this Home
-

Seller's Agent in 2021
Susan Cox
Shaheen Ruth Martin & Fonville
(804) 241-1376
-
Frances Capriglione

Buyer's Agent in 2021
Frances Capriglione
Liz Moore & Associates
(804) 731-1313
91 Total Sales
Map
Source: Central Virginia Regional MLS
MLS Number: 2101394
APN: 7880-78-4017
- 13524 Thomaswoods Ln
- 10353 Spencer Trail Place
- 13080 Burleigh Dr
- 9432 Pink Daily Dr
- 13121 Winding White Rose Ln
- 9616 Seven Sisters Dr
- 13117 Winding White Rose Ln
- 3 Trotter Mill Close
- 9457 Wickham Crossing Way
- 9566 Seven Sisters Dr
- 510 B St
- 0 E Patrick St
- 204 College Ave
- 562 N James St
- 246 Amburn Ln
- 13248 Lucy Penn Cir
- 505 N James St
- 252 Amburn Ln
- 254 Amburn Ln
- 9364 Wild Honeysuckle Ln
- 13385 Karas Way
- 13385 Kara's Way
- 10176 Markside Dr
- 13389 Kara's Way
- 10176 Markside Way
- 10180 Markside Dr
- 10170 Markside Dr
- 13381 Karas Way
- 13384 Karas Way
- 13392 Karas Way
- 13393 Kara's Way
- 10184 Markside Dr
- 10184 Markside Dr
- 13378 Slayden Cir
- 13396 Karas Way
- 13382 Slayden Cir
- 10183 Markside Dr
- 10183 Markside Dr
- 10175 Markside Dr
- 13401 Karas Way
