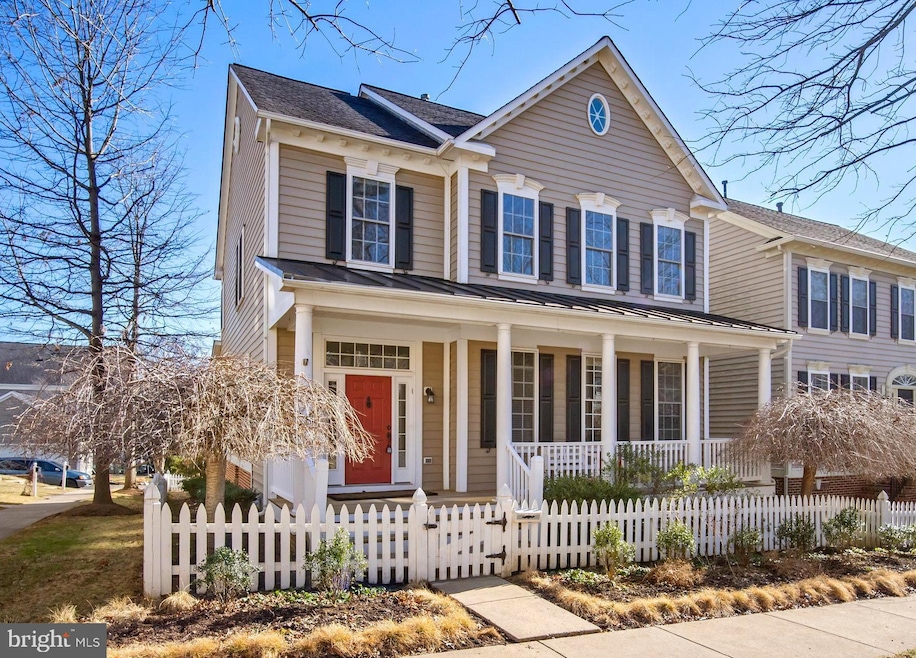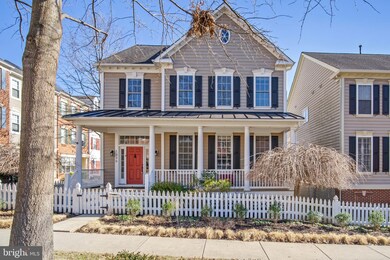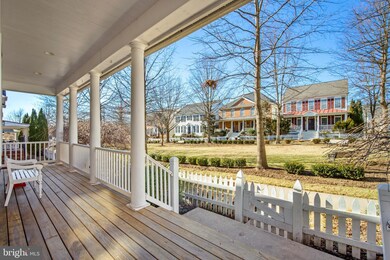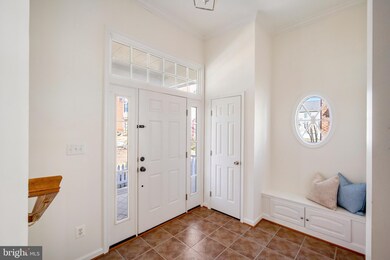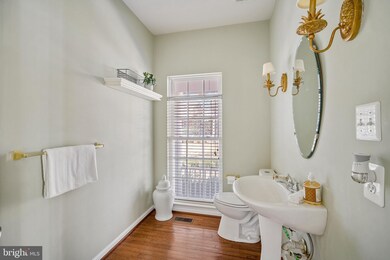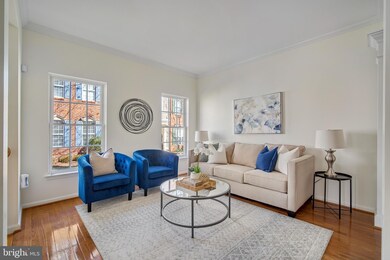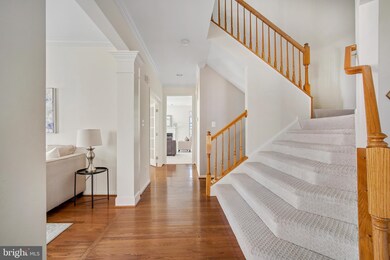
1339 Main St Gaithersburg, MD 20878
Kentlands NeighborhoodEstimated Value: $1,241,000 - $1,269,000
Highlights
- Fitness Center
- Colonial Architecture
- Community Pool
- Rachel Carson Elementary School Rated A
- Clubhouse
- 2-minute walk to Lakelands Park
About This Home
As of April 2022Welcome home to 1339 Main Street in the coveted community of The Lakelands. This stunning five bedroom, four full and one half bath single family home features a charming front porch, overlooking an expansive common green space, fresh paint, an updated kitchen and a walk-out lower level suite with an ensuite bath and egress to the rear patio and yard.
Upon crossing the front threshold you will see the inviting living room and the perfect home office, complete with glass french doors, to your left and a spacious dining room and powder room to your right. A well appointed butler's pantry connects the dining room to the updated kitchen and breakfast room as well as an adjoining sun-splashed family room. Off of the breakfast room is a spacious deck - perfect for outdoor entertaining!
The upper level boasts a primary suite with highlights that include a walk-in closet, a dressing room designed by California Closets, dual vanities, soaking tub, and a separate water closet. Three additional supplementary bedrooms, one of which has an ensuite bath and walk-in closet, and a full hall bath complete the upper level.
The walk-out lower level features a 5th bedroom, with an ensuite full bath, a generous recreation room, egress to the rear yard and ample storage space.
Move right in and enjoy all of the amazing amenities of The Lakelands community, including the clubhouse, fitness center, swimming pools, basketball courts, playgrounds, and bike & jog trails.
**Neighbor hit garage door prior to listing the home. New garage door has been ordered and paid for by Sellers. ETA 4/6/22**
**Offers requested by 3 PM on Monday 2/28**
Home Details
Home Type
- Single Family
Est. Annual Taxes
- $11,064
Year Built
- Built in 2002
Lot Details
- 4,217 Sq Ft Lot
- Property is zoned MXD
HOA Fees
- $110 Monthly HOA Fees
Parking
- 2 Car Detached Garage
- Rear-Facing Garage
- Off-Street Parking
Home Design
- Colonial Architecture
- Slab Foundation
- Vinyl Siding
Interior Spaces
- Property has 3 Levels
- Built-In Features
- Crown Molding
- Recessed Lighting
- Gas Fireplace
- Family Room Off Kitchen
- Living Room
- Dining Room
- Den
- Laundry on main level
- Basement
Kitchen
- Breakfast Area or Nook
- Eat-In Kitchen
- Butlers Pantry
- Kitchen Island
Bedrooms and Bathrooms
- En-Suite Bathroom
- Walk-In Closet
- Soaking Tub
Utilities
- Forced Air Heating and Cooling System
- Natural Gas Water Heater
Listing and Financial Details
- Tax Lot 27
- Assessor Parcel Number 160903326141
Community Details
Overview
- Association fees include trash, recreation facility, common area maintenance, pool(s)
- Gina Dropik HOA, Phone Number (240) 631-8338
- Lakelands Subdivision
Amenities
- Common Area
- Clubhouse
- Community Center
- Party Room
- Recreation Room
Recreation
- Community Basketball Court
- Community Playground
- Fitness Center
- Community Pool
- Jogging Path
- Bike Trail
Ownership History
Purchase Details
Home Financials for this Owner
Home Financials are based on the most recent Mortgage that was taken out on this home.Purchase Details
Home Financials for this Owner
Home Financials are based on the most recent Mortgage that was taken out on this home.Purchase Details
Home Financials for this Owner
Home Financials are based on the most recent Mortgage that was taken out on this home.Purchase Details
Purchase Details
Similar Homes in Gaithersburg, MD
Home Values in the Area
Average Home Value in this Area
Purchase History
| Date | Buyer | Sale Price | Title Company |
|---|---|---|---|
| Drory Jason | $1,132,000 | Fidelity National Title | |
| Grunley Adam T | $710,000 | -- | |
| Flores Ruben | $879,000 | -- | |
| Miller Michael | $647,000 | -- | |
| Miller Michael | $647,000 | -- | |
| Johnson Kent A | $529,022 | -- |
Mortgage History
| Date | Status | Borrower | Loan Amount |
|---|---|---|---|
| Open | Drory Jason | $792,400 | |
| Previous Owner | Grunley Adam T | $409,000 | |
| Previous Owner | Grunley Adam T | $417,000 | |
| Previous Owner | Flores Ruben | $703,200 | |
| Previous Owner | Flores Ruben | $87,900 |
Property History
| Date | Event | Price | Change | Sq Ft Price |
|---|---|---|---|---|
| 04/06/2022 04/06/22 | Sold | $1,132,000 | +13.2% | $273 / Sq Ft |
| 03/04/2022 03/04/22 | For Sale | $1,000,000 | -11.7% | $241 / Sq Ft |
| 03/03/2022 03/03/22 | Pending | -- | -- | -- |
| 03/02/2022 03/02/22 | Off Market | $1,132,000 | -- | -- |
| 02/23/2022 02/23/22 | For Sale | $1,000,000 | -- | $241 / Sq Ft |
Tax History Compared to Growth
Tax History
| Year | Tax Paid | Tax Assessment Tax Assessment Total Assessment is a certain percentage of the fair market value that is determined by local assessors to be the total taxable value of land and additions on the property. | Land | Improvement |
|---|---|---|---|---|
| 2024 | $12,244 | $912,667 | $0 | $0 |
| 2023 | $11,028 | $877,300 | $379,800 | $497,500 |
| 2022 | $10,526 | $861,367 | $0 | $0 |
| 2021 | $20,745 | $845,433 | $0 | $0 |
| 2020 | $20,255 | $829,500 | $379,800 | $449,700 |
| 2019 | $10,128 | $829,500 | $379,800 | $449,700 |
| 2018 | $10,557 | $829,500 | $379,800 | $449,700 |
| 2017 | $10,551 | $878,400 | $0 | $0 |
| 2016 | $8,345 | $836,100 | $0 | $0 |
| 2015 | $8,345 | $793,800 | $0 | $0 |
| 2014 | $8,345 | $751,500 | $0 | $0 |
Agents Affiliated with this Home
-
Jennifer Czekaj

Seller's Agent in 2022
Jennifer Czekaj
Compass
(301) 452-7555
2 in this area
43 Total Sales
-
Cara Pearlman

Seller Co-Listing Agent in 2022
Cara Pearlman
Compass
(202) 641-3008
6 in this area
236 Total Sales
-
Richard Prigal

Buyer's Agent in 2022
Richard Prigal
Real Living at Home
(301) 370-2306
23 in this area
206 Total Sales
Map
Source: Bright MLS
MLS Number: MDMC2031678
APN: 09-03326141
- 414 Kersten St
- 1115 Main St
- 713 Bright Meadow Dr
- 502 Leaning Oak St
- 215 Firehouse Ln
- 301 B Cross Green St Unit 301-B
- 623 Main St Unit B
- 624B Main St
- 311 Inspiration Ln
- 217 Hart Rd
- 130 Chevy Chase St Unit 404
- 130 Chevy Chase St Unit 305
- 120 Chevy Chase St Unit 405
- 138 Lake St
- 110 Chevy Chase St Unit 301
- 110 Chevy Chase St
- 113 Beckwith St
- 850 Still Creek Ln
- 152 Thurgood St
- 11516 Darnestown Rd
