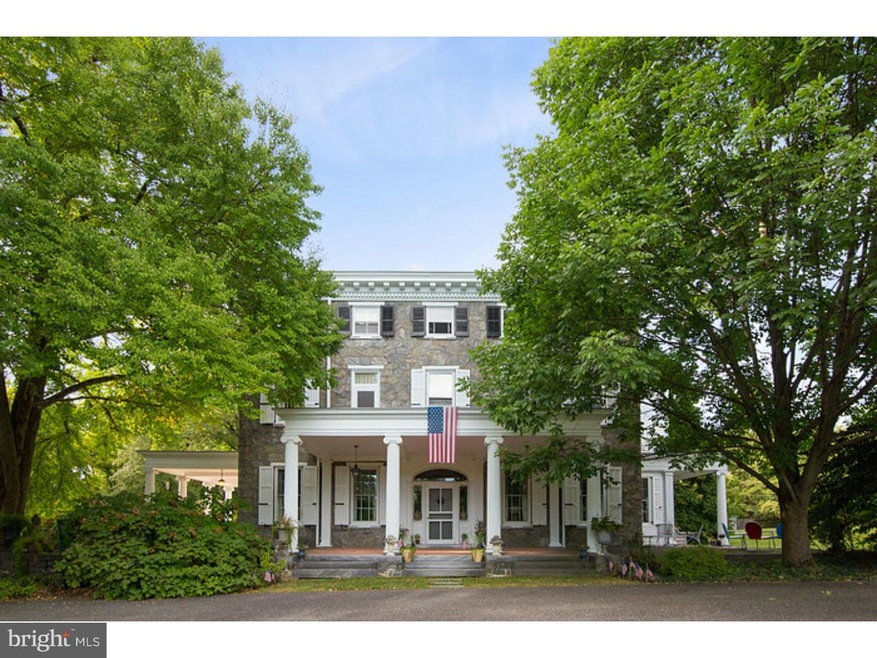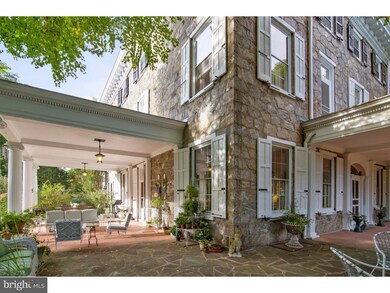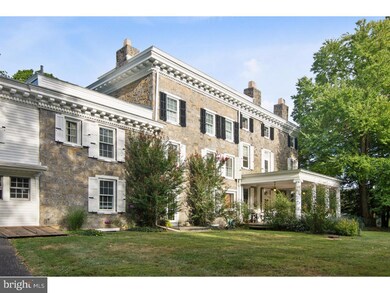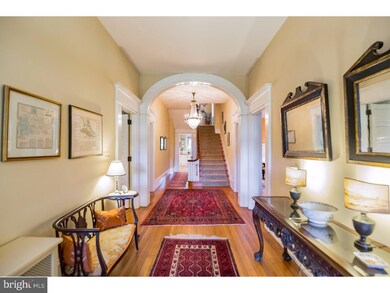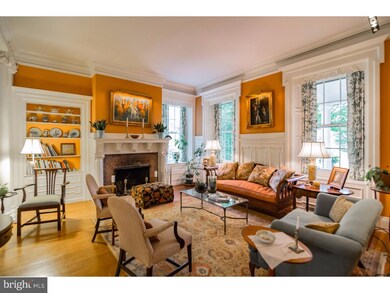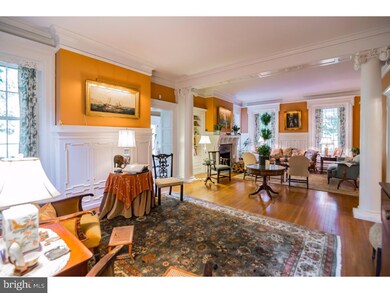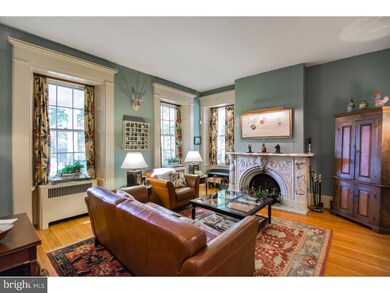
1339 S Concord Rd West Chester, PA 19382
Thornbury NeighborhoodEstimated Value: $1,983,014 - $2,360,000
Highlights
- Tennis Courts
- In Ground Pool
- 9.4 Acre Lot
- Westtown-Thornbury Elementary School Rated A
- Second Garage
- Traditional Architecture
About This Home
As of April 2017Greystone is so much more than just a beautiful historic building. It is a entirely livable home for any lifestyle, offering both indoor and outdoor enjoyment. With ample, spacious and bright bedrooms, easily accessible in-law suite/office inside and the spacious front porch under the elegant double portico provides gracious relaxation outside. The beautiful pool, pool house and tennis court create a true country estate feeling. The 11 foot ceiling height, wainscoting, wood valances, carved Venetian marble mantels, Mercer tiles fireplace, reading nooks, and cozy dens are all accessed by open 3-story stairway reminiscent of a by-gone era. Lovingly maintained and updated with complete solar system, wonderful custom kitchen, hand crafted cabinetry, Aga stove, central air and an automatic transfer generator, Greystone will delight historians and outdoor enthusiasts alike on 9.4 gently rolling acres with easy access to major highways, West Chester and Philadelphia or Wilmington.
Home Details
Home Type
- Single Family
Est. Annual Taxes
- $22,267
Year Built
- Built in 1840
Lot Details
- 9.4 Acre Lot
- Open Lot
- Irregular Lot
- Sloped Lot
- Back, Front, and Side Yard
- Property is in good condition
- Property is zoned A2
Parking
- 3 Car Garage
- 3 Open Parking Spaces
- Second Garage
Home Design
- Traditional Architecture
- Stone Foundation
- Pitched Roof
- Wood Siding
- Stone Siding
Interior Spaces
- 9,168 Sq Ft Home
- Property has 3 Levels
- Ceiling height of 9 feet or more
- Ceiling Fan
- Family Room
- Living Room
- Dining Room
- Attic
Kitchen
- Eat-In Kitchen
- Butlers Pantry
- Double Oven
- Cooktop
- Dishwasher
- Kitchen Island
Flooring
- Wood
- Wall to Wall Carpet
Bedrooms and Bathrooms
- 7 Bedrooms
- En-Suite Primary Bedroom
- En-Suite Bathroom
- In-Law or Guest Suite
Laundry
- Laundry Room
- Laundry on main level
Basement
- Basement Fills Entire Space Under The House
- Exterior Basement Entry
Eco-Friendly Details
- ENERGY STAR Qualified Equipment for Heating
- Solar Water Heater
- Solar Heating System
Outdoor Features
- In Ground Pool
- Tennis Courts
- Balcony
- Porch
Farming
- Spring House
Utilities
- Cooling System Utilizes Bottled Gas
- Forced Air Zoned Heating and Cooling System
- Radiator
- Heating System Uses Propane
- 200+ Amp Service
- Water Treatment System
- Well
- Propane Water Heater
- On Site Septic
- Cable TV Available
Community Details
- No Home Owners Association
- Greystone Community
Listing and Financial Details
- Tax Lot 0019.0200
- Assessor Parcel Number 66-04 -0019.0200
Ownership History
Purchase Details
Home Financials for this Owner
Home Financials are based on the most recent Mortgage that was taken out on this home.Purchase Details
Home Financials for this Owner
Home Financials are based on the most recent Mortgage that was taken out on this home.Purchase Details
Home Financials for this Owner
Home Financials are based on the most recent Mortgage that was taken out on this home.Purchase Details
Similar Homes in West Chester, PA
Home Values in the Area
Average Home Value in this Area
Purchase History
| Date | Buyer | Sale Price | Title Company |
|---|---|---|---|
| Thompson Andrew M | $1,405,000 | Land Services Usa Inc | |
| Walker Bayard | -- | Commonwealth Land Title Insu | |
| Walker Bayard | $1,750,000 | Lawyers Title Insurance Corp | |
| Reese Barbara Seymour | -- | -- | |
| Currie Barbara | -- | Fidelity National Title |
Mortgage History
| Date | Status | Borrower | Loan Amount |
|---|---|---|---|
| Previous Owner | Walker Bayard | $884,000 | |
| Previous Owner | Walker Bayard | $900,000 | |
| Previous Owner | Reese Barbara Seymour | $850,000 |
Property History
| Date | Event | Price | Change | Sq Ft Price |
|---|---|---|---|---|
| 04/04/2017 04/04/17 | Sold | $1,405,000 | -9.4% | $153 / Sq Ft |
| 02/28/2017 02/28/17 | For Sale | $1,550,000 | 0.0% | $169 / Sq Ft |
| 01/26/2017 01/26/17 | Pending | -- | -- | -- |
| 09/23/2016 09/23/16 | For Sale | $1,550,000 | -- | $169 / Sq Ft |
Tax History Compared to Growth
Tax History
| Year | Tax Paid | Tax Assessment Tax Assessment Total Assessment is a certain percentage of the fair market value that is determined by local assessors to be the total taxable value of land and additions on the property. | Land | Improvement |
|---|---|---|---|---|
| 2024 | $20,398 | $728,970 | $63,690 | $665,280 |
| 2023 | $20,398 | $728,970 | $63,690 | $665,280 |
| 2022 | $20,124 | $728,970 | $63,690 | $665,280 |
| 2021 | $19,834 | $728,970 | $63,690 | $665,280 |
| 2020 | $19,701 | $728,970 | $63,690 | $665,280 |
| 2019 | $19,030 | $714,420 | $63,690 | $650,730 |
| 2018 | $18,609 | $714,420 | $63,690 | $650,730 |
| 2017 | $22,267 | $874,520 | $63,690 | $810,830 |
| 2016 | $19,385 | $874,520 | $63,690 | $810,830 |
| 2015 | $19,385 | $874,520 | $63,690 | $810,830 |
| 2014 | $19,385 | $874,520 | $63,690 | $810,830 |
Agents Affiliated with this Home
-
Ian Bunch

Seller's Agent in 2017
Ian Bunch
Monument Sotheby's International Realty
(610) 662-0063
3 Total Sales
-
W
Seller Co-Listing Agent in 2017
Wendy Bunch
Monument Sotheby's International Realty
Map
Source: Bright MLS
MLS Number: 1003577277
APN: 66-004-0019.0200
- 3 Zachary Dr
- 1 Huntrise Ln
- 855 Meadow Croft Cir
- 603 S Westbourne Rd
- 186 Dilworthtown Rd
- 4 Judith Ln
- 222 Green Tree Dr
- 1275 Southgate Rd
- 119 Augusta Dr
- 1261 Buck Ln
- 112 Cherry Farm Ln
- 19 Fox Lair Ln
- 113 Forelock Ct
- 37 Woodridge Rd
- 1174 Blenheim Rd
- 36 Country Run
- 123 E Street Rd
- 1303 Circle Dr Unit 87B
- 621 Jaeger Cir
- 129 Stirrup Cir
- 1339 S Concord Rd
- 1333 S Concord Rd
- 613 Cricklewood Rd
- 611 Cricklewood Rd
- 609 Cricklewood Rd
- 605 Cricklewood Rd
- 570 Woodhaven Rd
- 617 Cricklewood Rd
- 525 Timberline Trail
- 530 Timberline Trail
- 603 Cricklewood Rd
- 612 Cricklewood Rd
- 601 Cricklewood Rd
- 610 Cricklewood Rd
- 614 Cricklewood Rd
- 608 Cricklewood Rd
- 1338 S Concord Rd
- 515 Timberline Trail
- 530 Woodhaven Rd
- 510 Timberline Trail
