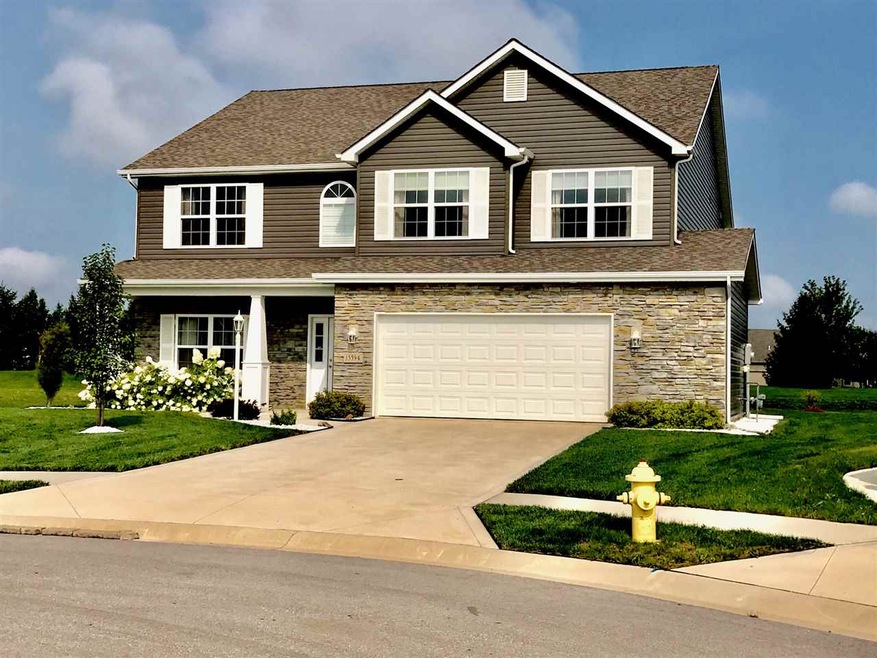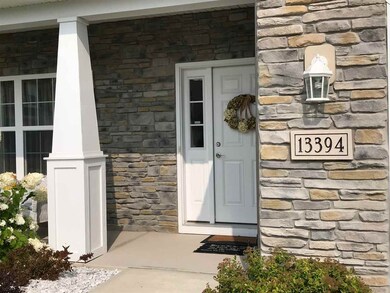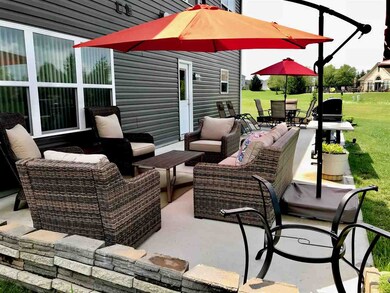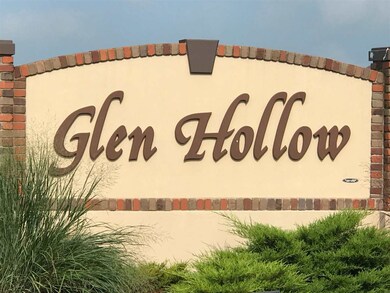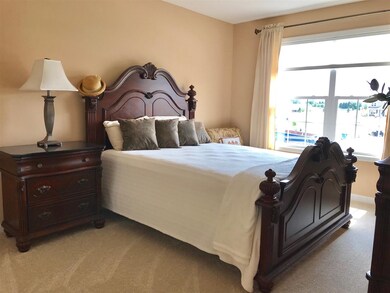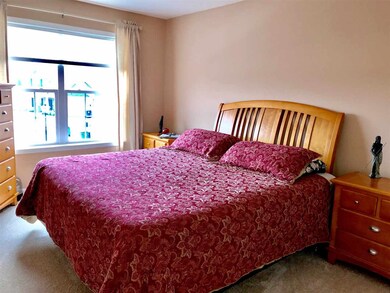
13394 Mera Cove Fort Wayne, IN 46814
Southwest Fort Wayne NeighborhoodEstimated Value: $427,000 - $451,000
Highlights
- Cathedral Ceiling
- Traditional Architecture
- Cul-De-Sac
- Homestead Senior High School Rated A
- Covered patio or porch
- 2 Car Attached Garage
About This Home
As of November 2018Come to Glen Hollow! You really must see this property. Not only has it been so well cared for you'll feel certain its a brand new model home! When built it was specked out with about every option the builder could offer. The lot was selected because it is the largest in all of Glen Hollow, providing complete privacy in the rear. Entering the home you'll be welcomed with a soaring ceiling complete with a majestic plant shelf high above. Four bedroom 3 baths, extra large "kick out" section in garage, beautiful 20' x 5' covered front porch, music piped to every room with individual volume controls, upgraded security system, beautiful custom landscaping all around why buy new? Sellers took builder's more popular floor plan and enlarged it to more than 3300 square feet. Check out the entertaining 42 ft by 14 ft patio across rear. Seem,s like everything is oversized here for the family. The master bedroom suite is 24 x 14 with beautiful sitting area. adding even additional area (10 ft.) and openness beyond the 14' dimension in master suite. The huge loft area could be used as an additional bedroom.
Home Details
Home Type
- Single Family
Est. Annual Taxes
- $1,954
Year Built
- Built in 2015
Lot Details
- 0.51 Acre Lot
- Lot Dimensions are 153x30x185x55x205
- Cul-De-Sac
- Rural Setting
- Level Lot
HOA Fees
- $20 Monthly HOA Fees
Parking
- 2 Car Attached Garage
- Garage Door Opener
- Driveway
- Off-Street Parking
Home Design
- Traditional Architecture
- Asphalt Roof
- Stone Exterior Construction
- Vinyl Construction Material
Interior Spaces
- 3,306 Sq Ft Home
- 2-Story Property
- Tray Ceiling
- Cathedral Ceiling
- Ceiling Fan
- Double Pane Windows
- Gas Dryer Hookup
Kitchen
- Eat-In Kitchen
- Oven or Range
Flooring
- Carpet
- Tile
Bedrooms and Bathrooms
- 4 Bedrooms
- Double Vanity
- Garden Bath
- Separate Shower
Home Security
- Home Security System
- Fire and Smoke Detector
Outdoor Features
- Covered patio or porch
Utilities
- Forced Air Heating and Cooling System
- Heating System Uses Gas
Listing and Financial Details
- Assessor Parcel Number 02-11-08-101-007.000-038
Ownership History
Purchase Details
Home Financials for this Owner
Home Financials are based on the most recent Mortgage that was taken out on this home.Purchase Details
Home Financials for this Owner
Home Financials are based on the most recent Mortgage that was taken out on this home.Similar Homes in Fort Wayne, IN
Home Values in the Area
Average Home Value in this Area
Purchase History
| Date | Buyer | Sale Price | Title Company |
|---|---|---|---|
| Stuller Brent A | -- | Centurion Land Title Inc | |
| King Jesse Emmanuel | -- | Titan Title Services Llc |
Mortgage History
| Date | Status | Borrower | Loan Amount |
|---|---|---|---|
| Open | Stuller Melinda J | $260,875 | |
| Closed | Stuller Brent A | $263,618 | |
| Closed | Stuller Brent A | $263,047 | |
| Previous Owner | King Jesse Emanuel | $233,516 | |
| Previous Owner | King Jesse Emmanuel | $9,297 | |
| Previous Owner | King Jesse Emmanuel | $228,215 |
Property History
| Date | Event | Price | Change | Sq Ft Price |
|---|---|---|---|---|
| 11/01/2018 11/01/18 | Sold | $267,900 | -0.7% | $81 / Sq Ft |
| 10/01/2018 10/01/18 | Pending | -- | -- | -- |
| 08/30/2018 08/30/18 | Price Changed | $269,900 | -3.6% | $82 / Sq Ft |
| 08/21/2018 08/21/18 | Price Changed | $279,900 | -1.8% | $85 / Sq Ft |
| 08/11/2018 08/11/18 | For Sale | $284,900 | -- | $86 / Sq Ft |
Tax History Compared to Growth
Tax History
| Year | Tax Paid | Tax Assessment Tax Assessment Total Assessment is a certain percentage of the fair market value that is determined by local assessors to be the total taxable value of land and additions on the property. | Land | Improvement |
|---|---|---|---|---|
| 2024 | $2,752 | $403,500 | $60,000 | $343,500 |
| 2022 | $2,665 | $363,400 | $48,800 | $314,600 |
| 2021 | $2,317 | $310,300 | $48,800 | $261,500 |
| 2020 | $2,210 | $294,400 | $48,800 | $245,600 |
| 2019 | $2,205 | $280,100 | $48,800 | $231,300 |
| 2018 | $1,875 | $265,600 | $48,800 | $216,800 |
| 2017 | $1,939 | $259,000 | $48,800 | $210,200 |
| 2016 | $2,115 | $271,500 | $48,800 | $222,700 |
Agents Affiliated with this Home
-
Paul Saalfield

Seller's Agent in 2018
Paul Saalfield
CENTURY 21 Bradley Realty, Inc
(260) 399-1177
5 in this area
31 Total Sales
-
Jason Satkowiak
J
Buyer's Agent in 2018
Jason Satkowiak
RE/MAX
(260) 341-7843
12 in this area
69 Total Sales
Map
Source: Indiana Regional MLS
MLS Number: 201836043
APN: 02-11-08-101-007.000-038
- 12333 Blue Jay Trail
- 13519 Pebble Run Ct
- 1929 Calais Rd
- 1611 Rock Dove Rd
- 1171 W Hamilton Rd S
- 1854 Carica Ct
- 12533 Cassena Rd
- 13703 Beal Brook Ct
- 13807 Ruffner Rd
- 13491 Silk Tree Trail
- 13541 Fringe Tree Trail
- 13647 Fringe Tree Trail
- 12386 Blue Jay Trail Unit 100
- 12342 Blue Jay Trail Unit 98
- 12318 Rain Lily Ct
- 12946 Magnolia Creek Trail
- 551 Persimmon Cove
- 12298 Cassena Rd
- 1528 White Coral Ct
- 12274 Rain Lily Ct
- 13394 Mera Cove
- 13376 Mera Cove
- 13354 Mera Cove
- 13365 Synch Ct
- 13383 Synch Ct
- 13385 Mera Cove
- 13603 Spring Hollow Rd Unit 1 &2
- 1631 Summit Reserve Dr
- 13324 Mera Cove
- 13335 Synch Ct
- 13395 Synch Ct
- 13367 Mera Cove
- 1625 Summit Reserve Dr
- 13502 Pebble Run Ct
- 1701 Summit Reserve Dr
- 13504 Pebble Run Ct
- 13307 Synch Ct
- 13315 Mera Cove
- 13288 Mera Cove
- 1707 Summit Reserve Dr
