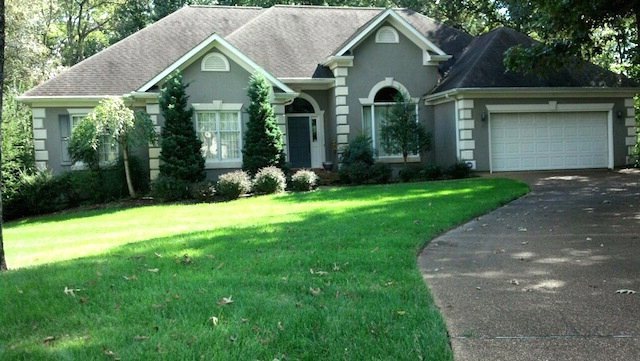
Estimated Value: $455,544 - $565,000
Highlights
- Spa
- Deck
- Main Floor Primary Bedroom
- W.G. Rhea Elementary School Rated A-
- Traditional Architecture
- Front Porch
About This Home
As of July 2016This great home is at the end of the cul-de-sac of Briarwood Ct. in a quite and peaceful setting. With so much to offer and lots of room it boasts of a formal Living Room w/fireplace and Dining Room and a wonderful Kitchen with granite counters, custom cabinetry, all appliances, wet bar, breakfast area and den. The home has 4 bedrooms with 2 down, 2 up and 3 full baths. The Master is large with lots of closet space, a great en suite and sitting area with a picture window facing the street. There are beautiful hardwood floors and high ceilings throughout. Entry to the deck from the Master suite as well as the Kitchen. The lot is professionally landscaped and kept. Call for a private showing.
Moody Realty Company, Inc. Brokerage Phone: 7316426165 License #260081 Listed on: 03/01/2016
Home Details
Home Type
- Single Family
Est. Annual Taxes
- $2,141
Year Built
- Built in 1995
Lot Details
- 0.6 Acre Lot
- Vinyl Fence
- Back Yard Fenced
Parking
- 2 Car Attached Garage
- Open Parking
Home Design
- Traditional Architecture
Interior Spaces
- 3,112 Sq Ft Home
- 2-Story Property
- Self Contained Fireplace Unit Or Insert
- Gas Log Fireplace
- Insulated Doors
- Living Room
- Dining Room
- Crawl Space
Kitchen
- Oven
- Cooktop with Range Hood
- Dishwasher
Bedrooms and Bathrooms
- 4 Bedrooms
- Primary Bedroom on Main
- 3 Full Bathrooms
- Spa Bath
Outdoor Features
- Spa
- Deck
- Outdoor Storage
- Front Porch
Schools
- Paris Elementary School
- Inman Middle School
- Henry / Hchc High School
Utilities
- Central Heating and Cooling System
- Cable TV Available
Community Details
- Briarwood Subdivision
Listing and Financial Details
- Assessor Parcel Number 022.15
Ownership History
Purchase Details
Purchase Details
Home Financials for this Owner
Home Financials are based on the most recent Mortgage that was taken out on this home.Purchase Details
Home Financials for this Owner
Home Financials are based on the most recent Mortgage that was taken out on this home.Purchase Details
Purchase Details
Purchase Details
Similar Homes in Paris, TN
Home Values in the Area
Average Home Value in this Area
Purchase History
| Date | Buyer | Sale Price | Title Company |
|---|---|---|---|
| Stoots Brett L | -- | None Listed On Document | |
| Stoots Brett L | $398,500 | None Available | |
| Edwards Stephen M | $270,000 | -- | |
| Reynolds Edward L | $245,000 | -- | |
| Mcintosh Barry Park | $230,000 | -- | |
| Vanacker Michael John D | -- | -- |
Mortgage History
| Date | Status | Borrower | Loan Amount |
|---|---|---|---|
| Open | Stoots Brett L | $210,000 | |
| Previous Owner | Stoots Brett L | $318,800 | |
| Previous Owner | Edwards Stephen M | $216,000 |
Property History
| Date | Event | Price | Change | Sq Ft Price |
|---|---|---|---|---|
| 07/28/2016 07/28/16 | Sold | $270,000 | 0.0% | $87 / Sq Ft |
| 06/28/2016 06/28/16 | Pending | -- | -- | -- |
| 03/01/2016 03/01/16 | For Sale | $270,000 | -- | $87 / Sq Ft |
Tax History Compared to Growth
Tax History
| Year | Tax Paid | Tax Assessment Tax Assessment Total Assessment is a certain percentage of the fair market value that is determined by local assessors to be the total taxable value of land and additions on the property. | Land | Improvement |
|---|---|---|---|---|
| 2024 | $2,467 | $73,875 | $7,000 | $66,875 |
| 2023 | $2,438 | $73,875 | $7,000 | $66,875 |
| 2022 | $1,773 | $73,875 | $7,000 | $66,875 |
| 2021 | $2,364 | $73,875 | $7,000 | $66,875 |
| 2020 | $2,305 | $73,875 | $7,000 | $66,875 |
| 2019 | $2,252 | $65,900 | $7,000 | $58,900 |
| 2018 | $2,226 | $65,900 | $7,000 | $58,900 |
| 2017 | $2,226 | $65,900 | $7,000 | $58,900 |
| 2016 | $2,141 | $65,900 | $7,000 | $58,900 |
| 2015 | $2,230 | $65,900 | $7,000 | $58,900 |
| 2014 | $2,198 | $69,600 | $7,000 | $62,600 |
| 2013 | $2,198 | $64,416 | $0 | $0 |
Agents Affiliated with this Home
-
Rusty Farmer

Buyer's Agent in 2016
Rusty Farmer
Moody Realty Company, Inc.
(731) 336-9184
145 Total Sales
Map
Source: Tennessee Valley Association of REALTORS®
MLS Number: 114976
APN: 106C-G-022.15
- 1416 Valleywood Dr
- 1728 Lone Oak Rd
- 500 Franklin Dr
- 1328 E Blythe St
- 210 Greenwood Dr
- 1921 White Oak Dr
- 43 Hillcrest Dr
- 5 Jacob Cove
- 412 N Crestwood Dr
- 49 Jacob Cove
- 75 Brittney Ln
- 81 Brittney Ln
- 1023 Lone Oak Rd
- 308 B Paris Harbor Dr
- 69 Dakota Ln
- 206 Peachtree St
- 113 Foxfire Rd
- 1308 Patriot Ave
- 515 Lankford Rd
- 305 Greenacres Dr
- 134 Briarwood Ct
- 130 Briarwood Ct
- 139 Briarwood Ct
- 600 N Wilson St
- 520 N Wilson St
- 141 Linwood Ct
- 610 N Wilson St
- 516 N Wilson St
- 133 Briarwood Ct
- 120 Briarwood Ct
- 620 N Wilson St
- 300 Circle A Dr
- 301 Circle A Dr
- 140 Linwood Ct
- 301 Circle b Dr
- 514 N Wilson St
- 1620 Courtyard Ct
- 1616 Courtyard Ct
- 515 N Wilson St
- 121 Briarwood Ct
