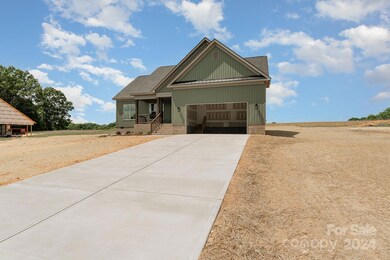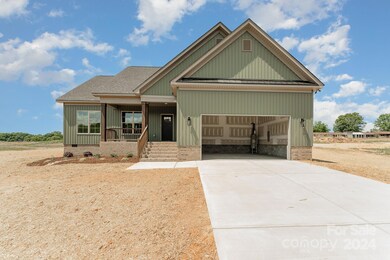
134 Galliher Rd Harmony, NC 28634
Highlights
- New Construction
- Deck
- 2 Car Attached Garage
- Open Floorplan
- Covered patio or porch
- Walk-In Closet
About This Home
As of July 2024Welcome home to this quality new construction on nearly a 1.5 ACRE lot! Come see what this open 1-story floor plan has to offer! 3 bed/2 bath and 2 car garage is ready for its new owner and NO HOA! The kitchen boasts white Samsung appliances, granite countertops and gorgeous tile backsplash. Dining area overlooks the private back yard. The living room is open with vaulted ceilings! Primary bedroom features tray ceiling, large walk in closet and primary bath with dual sinks and tile shower with bench seating. Covered front porch and deck in the rear of the home. Conveniently located near Statesville & Mocksville! Garage door to be installed in a few weeks.
Last Agent to Sell the Property
EXP Realty LLC Brokerage Email: hayley.king@exprealty.com License #335878 Listed on: 06/21/2024

Home Details
Home Type
- Single Family
Est. Annual Taxes
- $174
Year Built
- Built in 2024 | New Construction
Lot Details
- Cleared Lot
- Property is zoned RA
Parking
- 2 Car Attached Garage
- Front Facing Garage
Home Design
- Vinyl Siding
Interior Spaces
- 1,564 Sq Ft Home
- 1-Story Property
- Open Floorplan
- Crawl Space
Kitchen
- Electric Oven
- Microwave
- Dishwasher
- Kitchen Island
Flooring
- Tile
- Vinyl
Bedrooms and Bathrooms
- 3 Main Level Bedrooms
- Walk-In Closet
- 2 Full Bathrooms
Laundry
- Laundry Room
- Washer and Electric Dryer Hookup
Outdoor Features
- Deck
- Covered patio or porch
Schools
- Harmony Elementary School
- North Iredell Middle School
- North Iredell High School
Utilities
- Central Air
- Septic Tank
Community Details
- Farmony Park Subdivision
Listing and Financial Details
- Assessor Parcel Number 4870-31-2048
Ownership History
Purchase Details
Home Financials for this Owner
Home Financials are based on the most recent Mortgage that was taken out on this home.Purchase Details
Home Financials for this Owner
Home Financials are based on the most recent Mortgage that was taken out on this home.Similar Homes in Harmony, NC
Home Values in the Area
Average Home Value in this Area
Purchase History
| Date | Type | Sale Price | Title Company |
|---|---|---|---|
| Warranty Deed | $415,000 | Meridian Title | |
| Warranty Deed | $415,000 | Meridian Title | |
| Warranty Deed | $48,000 | None Listed On Document |
Mortgage History
| Date | Status | Loan Amount | Loan Type |
|---|---|---|---|
| Open | $156,345 | New Conventional | |
| Open | $311,250 | New Conventional | |
| Closed | $311,250 | New Conventional | |
| Previous Owner | $240,100 | Construction |
Property History
| Date | Event | Price | Change | Sq Ft Price |
|---|---|---|---|---|
| 07/26/2024 07/26/24 | Sold | $415,000 | 0.0% | $265 / Sq Ft |
| 06/21/2024 06/21/24 | For Sale | $415,000 | +764.6% | $265 / Sq Ft |
| 11/15/2023 11/15/23 | Sold | $48,000 | -26.0% | -- |
| 10/14/2023 10/14/23 | Pending | -- | -- | -- |
| 08/21/2023 08/21/23 | For Sale | $64,900 | -- | -- |
Tax History Compared to Growth
Tax History
| Year | Tax Paid | Tax Assessment Tax Assessment Total Assessment is a certain percentage of the fair market value that is determined by local assessors to be the total taxable value of land and additions on the property. | Land | Improvement |
|---|---|---|---|---|
| 2024 | $174 | $29,490 | $29,490 | $0 |
| 2023 | $174 | $29,490 | $29,490 | $0 |
Agents Affiliated with this Home
-

Seller's Agent in 2024
Hayley Lewin
EXP Realty LLC
(704) 223-7016
26 in this area
95 Total Sales
-
K
Buyer's Agent in 2024
Kindra Taplin
EXP Realty LLC
(517) 449-5504
1 in this area
18 Total Sales
-

Seller's Agent in 2023
Ted Benbow
Mossy Oak Properties
(704) 902-0121
28 in this area
111 Total Sales
Map
Source: Canopy MLS (Canopy Realtor® Association)
MLS Number: 4152544
APN: 4870-31-2048.000
- 119 Legacy Ln
- 173 Alexander Farm Rd
- 3220 Harmony Hwy
- 191 Ashford Dr
- 190 Dogwood Forest Loop
- 168 Valley Springs Dr
- 333 Cranfill Rd
- 125 Ashford Dr
- 123 Arrowood Ln
- 13 ac W Memorial Hwy
- 286 Little Wilkesboro Rd
- 149 Tranquility Ln
- 143 Tranquility Ln
- 144 J and Rd W
- 000 J and Rd W
- 140 Four Andrews Dr
- 179 J and Rd W
- 986 Tabor Rd
- 994 Tabor Rd
- 117 Haystack Ln






