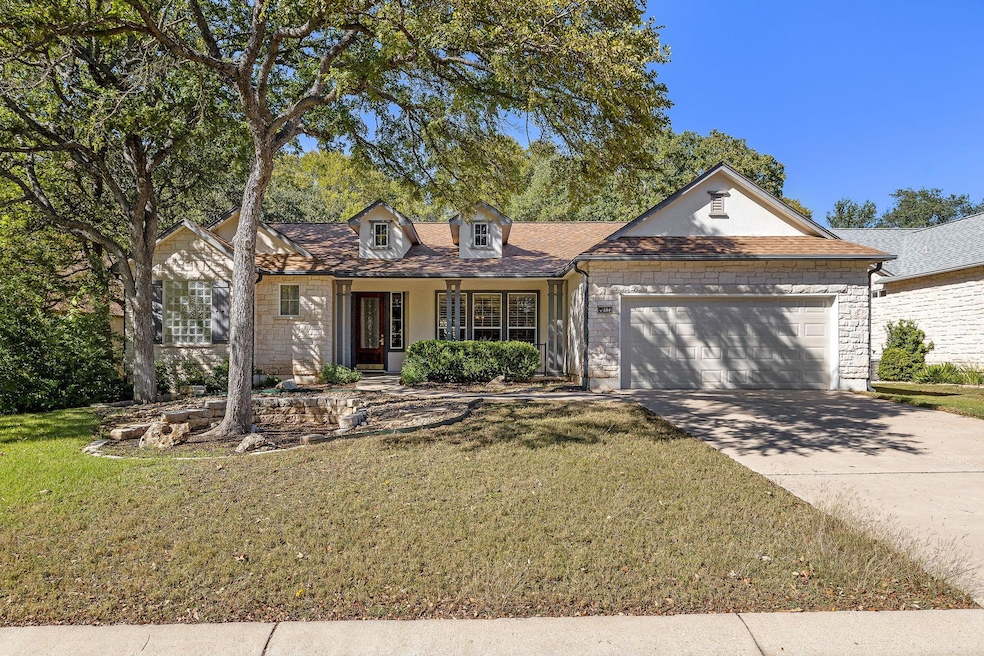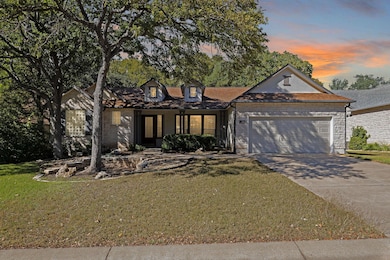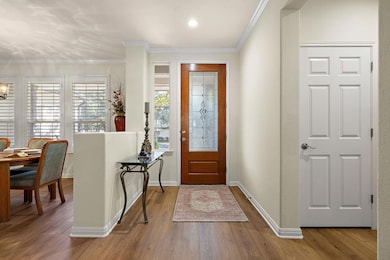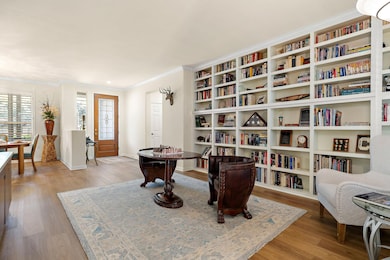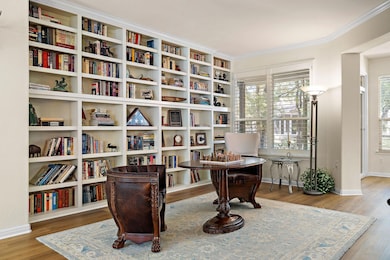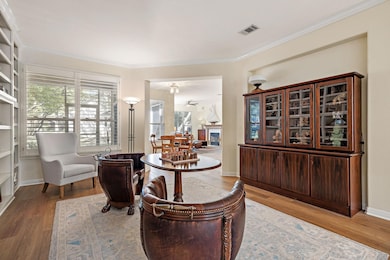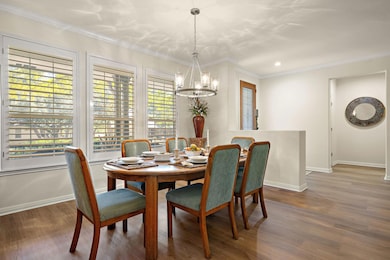
134 Great Frontier Dr Georgetown, TX 78633
Sun City NeighborhoodEstimated payment $3,337/month
Highlights
- Very Popular Property
- View of Trees or Woods
- Clubhouse
- Fitness Center
- Mature Trees
- High Ceiling
About This Home
Welcome Home to This Stunning Travis Floor Plan on Great Frontier Dr
Ideally situated in a beautiful, centrally located neighborhood, this Del Webb–built home offers refined finishes, thoughtful updates, and an inviting layout designed for comfort and style. High ceilings, crown molding, and custom built-ins create a warm and elegant atmosphere from the moment you step inside.
Enjoy cohesive, low-maintenance luxury vinyl plank flooring throughout the home—no carpet anywhere—with tile in select areas for durability and easy care. The kitchen shines with new quartz countertops, updated lighting, and refreshed door and cabinet hardware. Most appliances are new or recently replaced, making the space both modern and functional.
Additional storage is abundant, with built-in cabinetry in both the garage and laundry room. Outdoor living is just as impressive: relax on the screened back porch or entertain on the extended stone patio overlooking the yard.
The spacious primary suite offers a peaceful retreat, featuring dual vanities, a private water closet, a separate shower, and a luxurious soaking tub. The large great room is perfect for gatherings, complete with a cozy gas log fireplace as its centerpiece.
This beautifully maintained home blends quality, comfort, and convenience—ready for you to move in and enjoy.
Listing Agent
Lone Star Homes and Land, LLC Brokerage Phone: (832) 998-3702 License #0650863 Listed on: 11/16/2025
Home Details
Home Type
- Single Family
Est. Annual Taxes
- $8,441
Year Built
- Built in 2000 | Remodeled
Lot Details
- 9,047 Sq Ft Lot
- Lot Dimensions are 84x119
- South Facing Home
- Sprinkler System
- Mature Trees
HOA Fees
- $158 Monthly HOA Fees
Parking
- 2 Car Attached Garage
- Front Facing Garage
- Single Garage Door
- Garage Door Opener
Property Views
- Woods
- Neighborhood
Home Design
- Slab Foundation
- Composition Roof
- Masonry Siding
- Stone Siding
- Stucco
Interior Spaces
- 2,363 Sq Ft Home
- 1-Story Property
- Crown Molding
- High Ceiling
- Gas Log Fireplace
- Plantation Shutters
- Blinds
- Window Screens
- Entrance Foyer
- Family Room with Fireplace
- Multiple Living Areas
- Dining Room
- Home Office
- Library
- Carbon Monoxide Detectors
- Laundry Room
Kitchen
- Breakfast Bar
- Built-In Oven
- Gas Cooktop
- Microwave
- Dishwasher
- Disposal
Flooring
- Tile
- Vinyl
Bedrooms and Bathrooms
- 3 Main Level Bedrooms
- Walk-In Closet
- Soaking Tub
Outdoor Features
- Covered Patio or Porch
- Rain Gutters
Location
- Property is near a golf course
Utilities
- Central Heating and Cooling System
- Heating System Uses Natural Gas
- Underground Utilities
- Natural Gas Connected
- ENERGY STAR Qualified Water Heater
- Water Softener is Owned
- Cable TV Available
Listing and Financial Details
- Assessor Parcel Number 20993111040176
- Tax Block 4
Community Details
Overview
- Association fees include common area maintenance
- Sun City Comm Assn Association
- Sun City Georgetown Ph 02A Neighborhood 11 Pu Subdivision
Amenities
- Common Area
- Clubhouse
- Game Room
Recreation
- Fitness Center
- Dog Park
Map
Home Values in the Area
Average Home Value in this Area
Tax History
| Year | Tax Paid | Tax Assessment Tax Assessment Total Assessment is a certain percentage of the fair market value that is determined by local assessors to be the total taxable value of land and additions on the property. | Land | Improvement |
|---|---|---|---|---|
| 2025 | $4,090 | $464,019 | $80,000 | $384,019 |
| 2024 | $4,090 | $448,446 | $80,000 | $368,446 |
| 2023 | $4,006 | $440,851 | $0 | $0 |
| 2022 | $7,868 | $400,774 | $0 | $0 |
| 2021 | $7,957 | $364,340 | $62,000 | $303,799 |
| 2020 | $7,345 | $331,218 | $55,245 | $275,973 |
| 2019 | $7,777 | $339,879 | $53,500 | $286,379 |
| 2018 | $6,253 | $333,886 | $53,500 | $293,785 |
| 2017 | $7,010 | $303,533 | $50,000 | $253,533 |
| 2016 | $7,180 | $310,866 | $33,600 | $277,266 |
| 2015 | $3,051 | $297,772 | $33,600 | $269,184 |
| 2014 | $3,051 | $270,702 | $0 | $0 |
Property History
| Date | Event | Price | List to Sale | Price per Sq Ft | Prior Sale |
|---|---|---|---|---|---|
| 11/16/2025 11/16/25 | For Sale | $469,900 | +64.9% | $199 / Sq Ft | |
| 10/21/2016 10/21/16 | Sold | -- | -- | -- | View Prior Sale |
| 10/17/2016 10/17/16 | Pending | -- | -- | -- | |
| 09/29/2016 09/29/16 | Price Changed | $285,000 | -4.8% | $121 / Sq Ft | |
| 08/26/2016 08/26/16 | Price Changed | $299,500 | -6.1% | $127 / Sq Ft | |
| 06/16/2016 06/16/16 | Price Changed | $319,000 | -3.0% | $135 / Sq Ft | |
| 05/12/2016 05/12/16 | Price Changed | $329,000 | -5.9% | $139 / Sq Ft | |
| 02/11/2016 02/11/16 | Price Changed | $349,750 | -4.2% | $148 / Sq Ft | |
| 09/23/2015 09/23/15 | For Sale | $365,000 | -- | $154 / Sq Ft |
Purchase History
| Date | Type | Sale Price | Title Company |
|---|---|---|---|
| Warranty Deed | -- | Capital Title Of Texas | |
| Interfamily Deed Transfer | -- | None Available |
About the Listing Agent

Bob Wilbanks
With 24 years of experience in the real estate industry, I have dedicated my career to assisting buyers and sellers in navigating the complexities of the property market. My expertise spans a diverse range of property types, including residential, land, farm and ranch, commercial, and investment properties.
Key Strengths:
Client Trust and Relationships: My long-standing experience establishes credibility and trust, providing clients with the reassurance they
Bob's Other Listings
Source: Unlock MLS (Austin Board of REALTORS®)
MLS Number: 3958731
APN: R388661
- 115 Longhorn Trail
- 130 Great Frontier Dr
- 106 Ranch House Cove
- 102 Harness Ln
- 111 Great Frontier Dr
- 124 Harness Ln
- 111 Camp Dr
- 108 Egret Cove
- 121 Larkspur Ln
- 159 Scissortail Trail
- 116 Larkspur Ln
- 111 Larkspur Ln
- 204 Cathedral Mountain Pass
- 308 Hills of Texas Trail
- 115 Golf View Dr
- 121 Cathedral Mountain Pass
- 106 Prospector Pass
- 113 Cathedral Mountain Pass
- 110 Old Chisholm Trail
- 204 Whippoorwill Cove
- 202 Whippoorwill Cove
- 128 Crystal Springs Dr
- 216 Armstrong Dr
- 121 Vinca Dr
- 310 Deer Meadow Cir
- 6618 Cherrywood Ln
- 106 Bowie Cir
- 1029 Clove Hitch Dr
- 212 Summer Rd
- 1205 Half Hitch Trail
- 223 Bonham Loop
- 468 Sheepshank Dr
- 1044 Clove Hitch Rd
- 330 Portsmouth Dr
- 476 Sheepshank Dr
- 1224 Half Hitch Trail
- 100 Sunbird Ct
- 104 Bettie Mae Way
- 411 Capote Peak Dr
- 119 Portsmouth Dr
