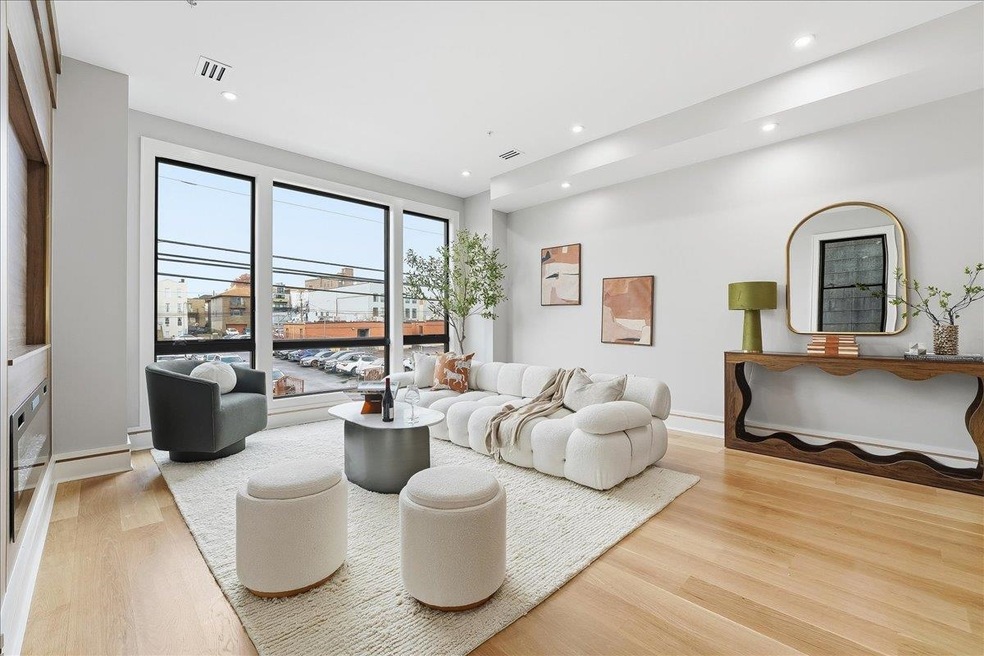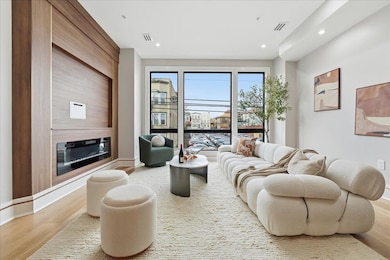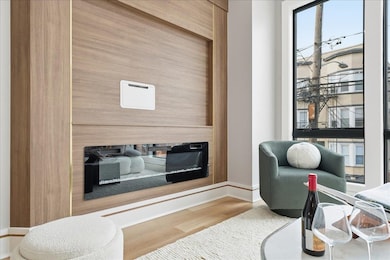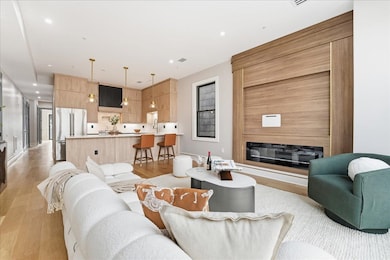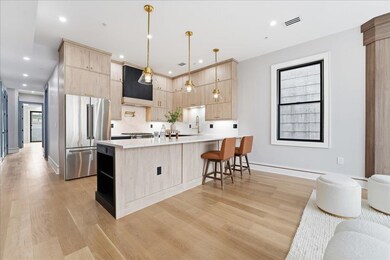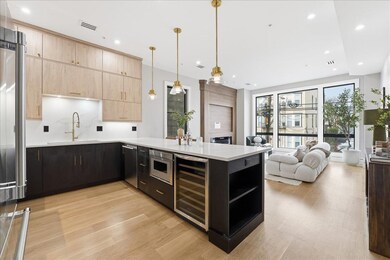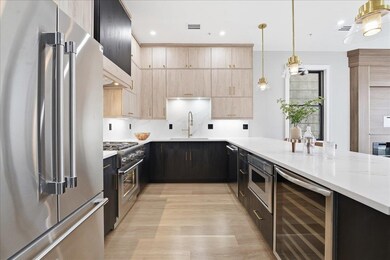134 Hancock Ave Unit 2 Jersey City, NJ 07307
The Heights NeighborhoodEstimated payment $6,470/month
Highlights
- Contemporary Architecture
- Property is near a park
- Terrace
- Dr Ronald McNair High School Rated A+
- Wood Flooring
- 4-minute walk to Riverview-Fisk Park
About This Home
High design meets everyday ease in this brand new home in The Heights. The impeccably styled 3 bed, 2 bath layout, features a private balcony, and is nestled in a coveted pocket of Jersey City Heights with access to shops, parks and NYC transport. Inside, the living area stuns with a wood-paneled fireplace feature wall, prepped for your oversized flatscreen. Tray ceilings provide intrigue above while sun-drenched light oak floors give continuity throughout. The eat-in kitchen is a masterclass in contrast where crisp white quartz counters and backsplash meet matte black lower cabinets and light oak uppers. Top-tier Thermador appliances including a custom hood and microwave drawer create a chef-worthy space, while an added wine fridge and brass fixtures give the finishing touch. Serenity awaits in the primary ensuite, where a paneled statement wall, nightstand sconces, and sliding glass doors to the backyard create a true retreat. Step outside to the private balcony for treetop views and daily serenity. Bathrooms elevate the everyday with gold rainhead fixtures, ribbon tile to the ceiling, a double vanity, and a lit wall niche for the glass shower or soaker tub. The thoughtfully appointed walk-in closet with custom built-ins completes the space. Set just two blocks from the buzz of Central Avenue, this location brings the best of The Heights with boutique shops and cafés, Riverview Fisk Park with cinematic skyline views, and Washington Park’s sports facilities, farmer’s markets and community events. The 9th Street elevator and Light Rail offer a direct line to Hoboken, NYC ferries, and PATH connections. Featuring a 10-year builder’s warranty, this home is modern, move-in ready and made for urban luxury dwellers.
Property Details
Home Type
- Condominium
HOA Fees
- $195 Monthly HOA Fees
Home Design
- Contemporary Architecture
- Brick Exterior Construction
- Aluminum Siding
Interior Spaces
- 1,321 Sq Ft Home
- Living Room
- Dining Room
- Wood Flooring
- Washer and Dryer
Kitchen
- Gas Oven or Range
- Microwave
- Dishwasher
Bedrooms and Bathrooms
- 3 Bedrooms
- 2 Full Bathrooms
Outdoor Features
- Terrace
Location
- Property is near a park
- Property is near public transit
- Property is near schools
- Property is near shops
- Property is near a bus stop
Utilities
- Central Air
- Heating Available
Listing and Financial Details
- Exclusions: Seller's and stager's personal property
Community Details
Overview
- Association fees include water
Pet Policy
- Pets Allowed
Map
Home Values in the Area
Average Home Value in this Area
Property History
| Date | Event | Price | List to Sale | Price per Sq Ft |
|---|---|---|---|---|
| 11/25/2025 11/25/25 | For Sale | $999,000 | -- | $756 / Sq Ft |
Source: Hudson County MLS
MLS Number: 250024040
- 134 Hancock Ave Unit 3
- 70 Bowers St Unit 3
- 70 Bowers St Unit 1
- 235 Webster Ave
- 204 Sherman Ave
- 141 Sherman Ave Unit 2
- 244 Webster Ave Unit 2
- 91 Hancock Ave Unit 1
- 91 Hancock Ave Unit 2
- 91 Hancock Ave
- 91 Hancock Ave Unit 3
- 391 Central Ave Unit 1
- 106 Griffith St
- 181 Webster Ave
- 68 Thorne St Unit 1
- 68 Thorne St Unit 2
- 505 Palisade Ave
- 130 Griffith St
- 192 Cambridge Ave Unit 2
- 192 Cambridge Ave Unit 3
- 157 Sherman Ave Unit 3
- 213 Webster Ave Unit 3L
- 244 Webster Ave Unit 1
- 275 Webster Ave Unit 8
- 49A South St Unit 2
- 86 South St Unit 3
- 70 South St Unit 3
- 418 Central Ave Unit 1
- 298 New York Ave Unit 1
- 333 New York Ave Unit 2
- 513 Palisade Ave Unit 2
- 115 Sherman Ave
- 434 Central Ave Unit 3L
- 489 Palisade Ave Unit 6
- 258 New York Ave Unit 3R/6
- 325 Central Ave Unit 2
- 69 Cambridge Ave Unit 1
- 475 Palisade Ave Unit 4
- 27 Thorne St Unit 4
- 28 Lincoln St Unit 2
