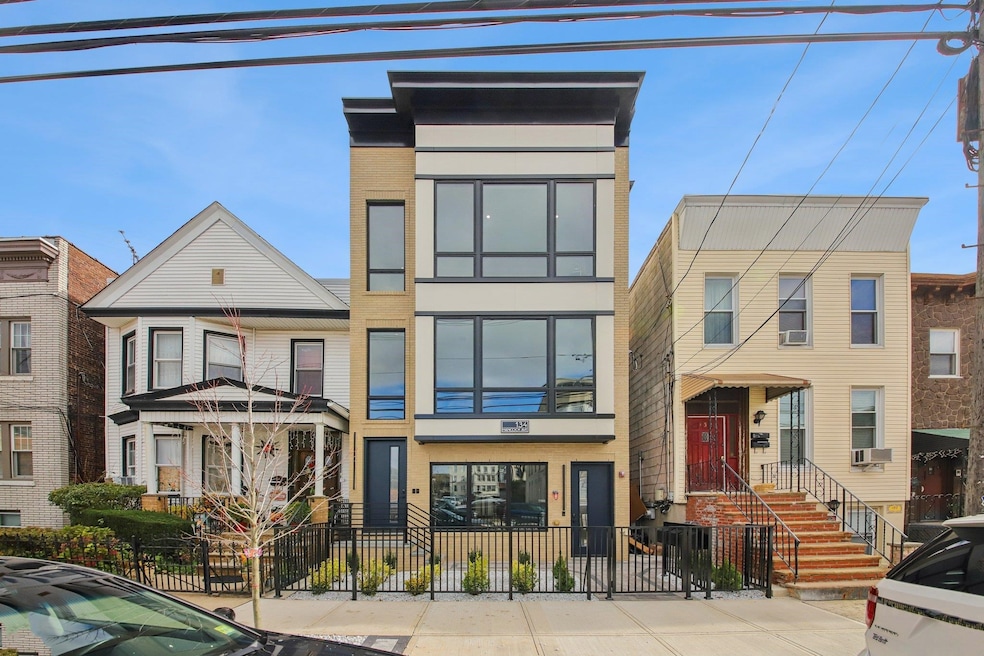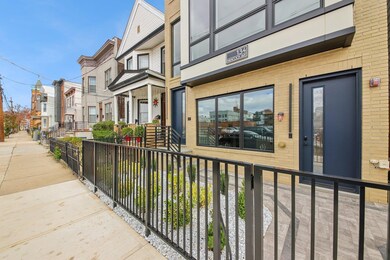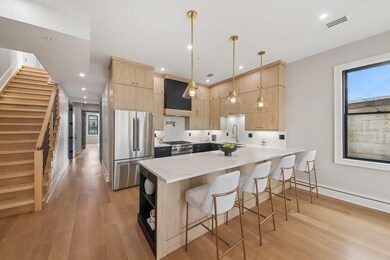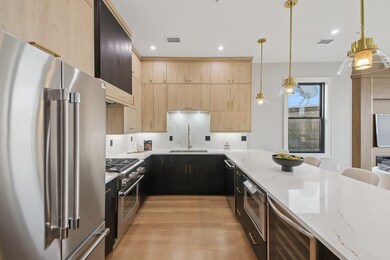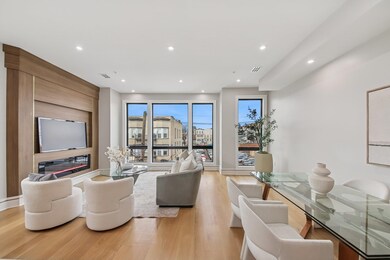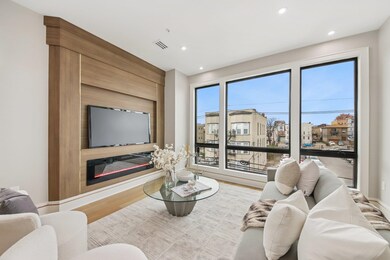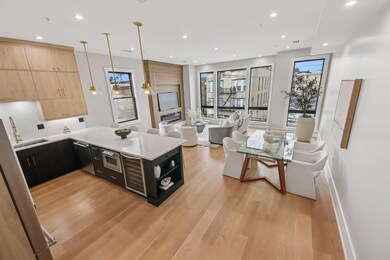134 Hancock Ave Unit 3 Jersey City, NJ 07307
The Heights NeighborhoodEstimated payment $7,722/month
Highlights
- Rooftop Deck
- Views of New York
- Wood Flooring
- Dr Ronald McNair High School Rated A+
- Property is near a park
- 4-minute walk to Riverview-Fisk Park
About This Home
Welcome to the East Side of Jersey City Heights. Experience modern luxury living in this newly constructed condominium, crafted with exceptional attention to detail and high-end finishes throughout. Perfectly situated in one of the most desirable pockets of The Heights, this home combines style, comfort, and convenience. Step inside to a spacious open floor plan, highlighted by a stunning custom kitchen featuring sleek cabinetry, quartz waterfall island and countertops, and premium stainless-steel Thermador appliances. The dining and living areas flow seamlessly, complete with a built-in electric fireplace that adds warmth and ambiance. This home offers three bedrooms and two full bathrooms, including a beautifully appointed primary suite. Gorgeous 100% white oak flooring runs throughout, creating a clean, modern aesthetic. Custom closets, central air/heat and a dedicated washer/dryer room add to the home’s thoughtful design and functionality. One of the standout features is the extraordinary 1,060 sq. ft. private roof deck, showcasing spectacular New York City views and outfitted with 24” x 24” porcelain pavers and a built-in outdoor kitchen, it’s the ideal setting for relaxation and entertaining. Located within walking distance to NYC transportation (bus and rail), top-rated restaurants, shopping, Washington and Riverview Parks, and exceptional schools—including PS 28 Christa McAuliffe (Pre-K3 through 8th grade)—this home offers unmatched convenience. Additional highlight includes a 10-year builder’s warranty. This move-in-ready gem truly has it all—luxury, location, and lifestyle!
Property Details
Home Type
- Condominium
HOA Fees
- $229 Monthly HOA Fees
Home Design
- Brick Exterior Construction
- Aluminum Siding
Interior Spaces
- 1,560 Sq Ft Home
- Multi-Level Property
- Living Room
- Dining Room
- Wood Flooring
- Views of New York
- Washer and Dryer
Kitchen
- Gas Oven or Range
- Microwave
- Dishwasher
Bedrooms and Bathrooms
- 3 Bedrooms
- 2 Full Bathrooms
Outdoor Features
- Rooftop Deck
Location
- Property is near a park
- Property is near public transit
- Property is near schools
- Property is near shops
- Property is near a bus stop
Utilities
- Central Air
- Heating System Uses Gas
Listing and Financial Details
- Exclusions: All personal property
- Legal Lot and Block 4 / 2205
Community Details
Pet Policy
- Pets Allowed
Map
Home Values in the Area
Average Home Value in this Area
Property History
| Date | Event | Price | List to Sale | Price per Sq Ft |
|---|---|---|---|---|
| 11/19/2025 11/19/25 | For Sale | $1,195,000 | -- | $766 / Sq Ft |
Source: Hudson County MLS
MLS Number: 250023704
- 70 Bowers St Unit 3
- 235 Webster Ave
- 141 Sherman Ave Unit 2
- 204 Sherman Ave
- 244 Webster Ave Unit 2
- 91 Hancock Ave Unit 2
- 91 Hancock Ave Unit 3
- 91 Hancock Ave Unit 1
- 91 Hancock Ave
- 181 Webster Ave
- 106 Griffith St
- 84 Griffith St
- 505 Palisade Ave
- 117 Sherman Ave
- 130 Griffith St
- 258 New York Ave Unit 3R/6
- 391 Central Ave Unit 1
- 545 Palisade Ave Unit 1
- 545 Palisade Ave Unit 4
- 545 Palisade Ave Unit 2
- 157 Sherman Ave Unit 3
- 204 Sherman Ave Unit 1
- 213 Webster Ave Unit 3L
- 244 Webster Ave Unit 1
- 275 Webster Ave Unit 8
- 49A South St Unit 2
- 391 Central Ave Unit 3
- 86 South St Unit 3
- 70 South St Unit 3
- 418 Central Ave Unit 1
- 298 New York Ave Unit 1
- 333 New York Ave Unit 2
- 513 Palisade Ave Unit 2
- 115 Sherman Ave
- 434 Central Ave Unit 3L
- 489 Palisade Ave Unit 6
- 258 New York Ave Unit 3R/6
- 325 Central Ave Unit 2
- 69 Cambridge Ave Unit 1
- 475 Palisade Ave Unit 4
