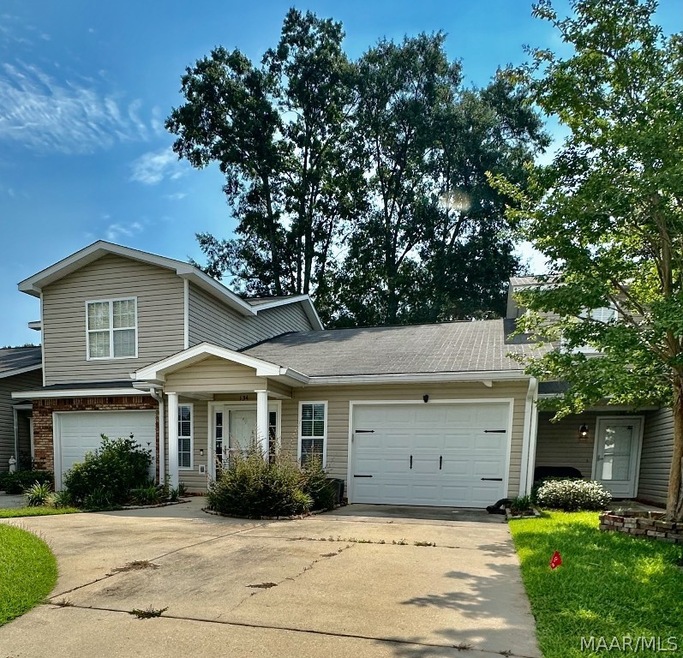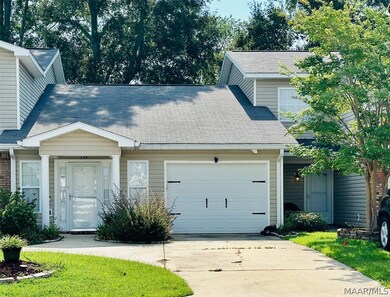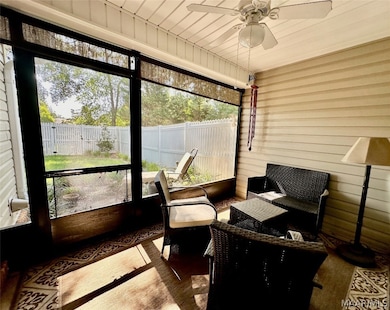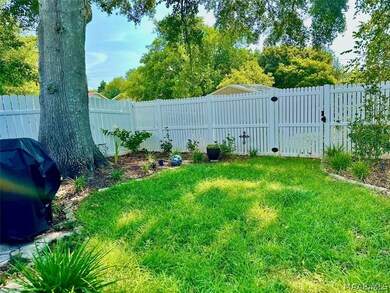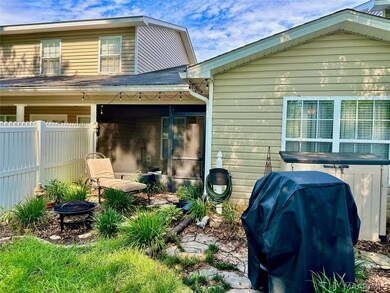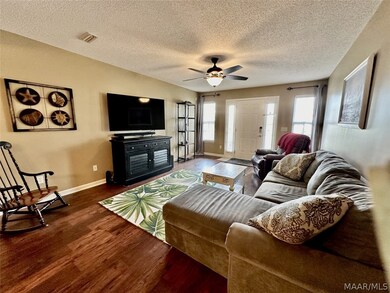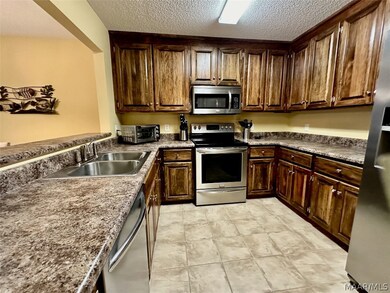
134 Jasmine Cir Enterprise, AL 36330
Highlights
- Mature Trees
- Attic
- 1 Car Attached Garage
- Hillcrest Elementary School Rated A-
- Enclosed patio or porch
- Double Pane Windows
About This Home
As of August 2024Won't last long. This is a beautiful well maintained, single story Townhouse in Woodland Park Subdivision. Gorgeous and updated 2 Bedroom, 2 Bath home, built in 2009, 1261 SF, and with single car garage. Newer HVAC, Water heater, appliances to include washer and dryer, light fixtures and ceiling fans, laminate wood flooring, and much more, gutter with leafguard system, keyless door entry locks for front and garage doors, screened in patio with custom roll up shades, leading to an enchanting backyard, landscaped backyard oasis, Small storage shed with electric mower. Fully furnished with an acceptable offer.
HOA pays for sprinkler system (front and back yard) front yard mowing (not flower beds) and street lights.
Home Details
Home Type
- Single Family
Est. Annual Taxes
- $502
Year Built
- Built in 2009
Lot Details
- 3,049 Sq Ft Lot
- Lot Dimensions are 26 x 125
- Property is Fully Fenced
- Privacy Fence
- Level Lot
- Mature Trees
- 2 Pads in the community
HOA Fees
- $28 Monthly HOA Fees
Parking
- 1 Car Attached Garage
- 1 Carport Space
- Garage Door Opener
Home Design
- Brick Exterior Construction
- Slab Foundation
- Ridge Vents on the Roof
- Vinyl Siding
Interior Spaces
- 1,261 Sq Ft Home
- 1-Story Property
- Ceiling Fan
- Double Pane Windows
- Blinds
- Insulated Doors
- Storm Doors
- Attic
Kitchen
- Breakfast Bar
- Self-Cleaning Convection Oven
- Cooktop
- Recirculated Exhaust Fan
- Microwave
- Plumbed For Ice Maker
- Dishwasher
- Disposal
Flooring
- Laminate
- Tile
Bedrooms and Bathrooms
- 2 Bedrooms
- Linen Closet
- Walk-In Closet
- 2 Full Bathrooms
- Double Vanity
Laundry
- Dryer
- Washer
Outdoor Features
- Enclosed patio or porch
- Outdoor Storage
- Outdoor Grill
Utilities
- Central Heating and Cooling System
- Heat Pump System
- Programmable Thermostat
- Electric Water Heater
- High Speed Internet
- Cable TV Available
Listing and Financial Details
- Assessor Parcel Number 19-16-04-18-2-000-001.067
Community Details
Overview
- Woodland Park Subdivision
Security
- Building Fire Alarm
Ownership History
Purchase Details
Home Financials for this Owner
Home Financials are based on the most recent Mortgage that was taken out on this home.Purchase Details
Home Financials for this Owner
Home Financials are based on the most recent Mortgage that was taken out on this home.Purchase Details
Home Financials for this Owner
Home Financials are based on the most recent Mortgage that was taken out on this home.Purchase Details
Map
Similar Homes in Enterprise, AL
Home Values in the Area
Average Home Value in this Area
Purchase History
| Date | Type | Sale Price | Title Company |
|---|---|---|---|
| Warranty Deed | $177,000 | None Listed On Document | |
| Warranty Deed | $157,000 | -- | |
| Warranty Deed | $108,000 | None Available | |
| Warranty Deed | -- | -- |
Mortgage History
| Date | Status | Loan Amount | Loan Type |
|---|---|---|---|
| Open | $141,600 | New Conventional | |
| Previous Owner | $125,600 | New Conventional | |
| Previous Owner | $80,000 | VA |
Property History
| Date | Event | Price | Change | Sq Ft Price |
|---|---|---|---|---|
| 08/15/2024 08/15/24 | Sold | $177,000 | +0.6% | $140 / Sq Ft |
| 07/16/2024 07/16/24 | For Sale | $175,900 | +12.0% | $139 / Sq Ft |
| 10/31/2022 10/31/22 | Sold | $157,000 | -3.1% | $125 / Sq Ft |
| 10/31/2022 10/31/22 | For Sale | $162,000 | +50.0% | $128 / Sq Ft |
| 07/17/2017 07/17/17 | Sold | $108,000 | -6.0% | $86 / Sq Ft |
| 06/17/2017 06/17/17 | Pending | -- | -- | -- |
| 05/15/2017 05/15/17 | For Sale | $114,900 | -- | $91 / Sq Ft |
Tax History
| Year | Tax Paid | Tax Assessment Tax Assessment Total Assessment is a certain percentage of the fair market value that is determined by local assessors to be the total taxable value of land and additions on the property. | Land | Improvement |
|---|---|---|---|---|
| 2024 | $622 | $13,600 | $1,502 | $12,098 |
| 2023 | $575 | $3,000 | $3,000 | $0 |
| 2022 | $502 | $11,920 | $0 | $0 |
| 2021 | $471 | $11,220 | $0 | $0 |
| 2020 | $471 | $11,220 | $0 | $0 |
| 2019 | $471 | $11,220 | $0 | $0 |
| 2018 | $471 | $11,220 | $0 | $0 |
| 2017 | $0 | $10,180 | $0 | $0 |
| 2016 | $378 | $9,960 | $0 | $0 |
| 2015 | $414 | $10,940 | $0 | $0 |
| 2014 | $414 | $10,940 | $0 | $0 |
| 2013 | $452 | $0 | $0 | $0 |
Source: Wiregrass REALTORS®
MLS Number: 550551
APN: 16-04-18-2-000-001.067
- 132 Jasmine Cir
- 212 Jasmine Cir
- 124 Juniper Cove
- 128 Juniper Cove
- 126 Juniper Cove
- 220 Jasmine Cir
- 203 Winterberry Way
- 209 Winterberry Way
- 106 Winterberry Way
- 571 County Road 539
- 2400 Moates Rd
- 602 Tartan Way
- 148 Cody Dr
- 101 Preserve Dr
- 106 Archer Trail
- 217 Masters Cir
- 2430 Moates Rd
- 100 Sawtooth St
- 303 White Oak Dr
- 400 Tartan Way
