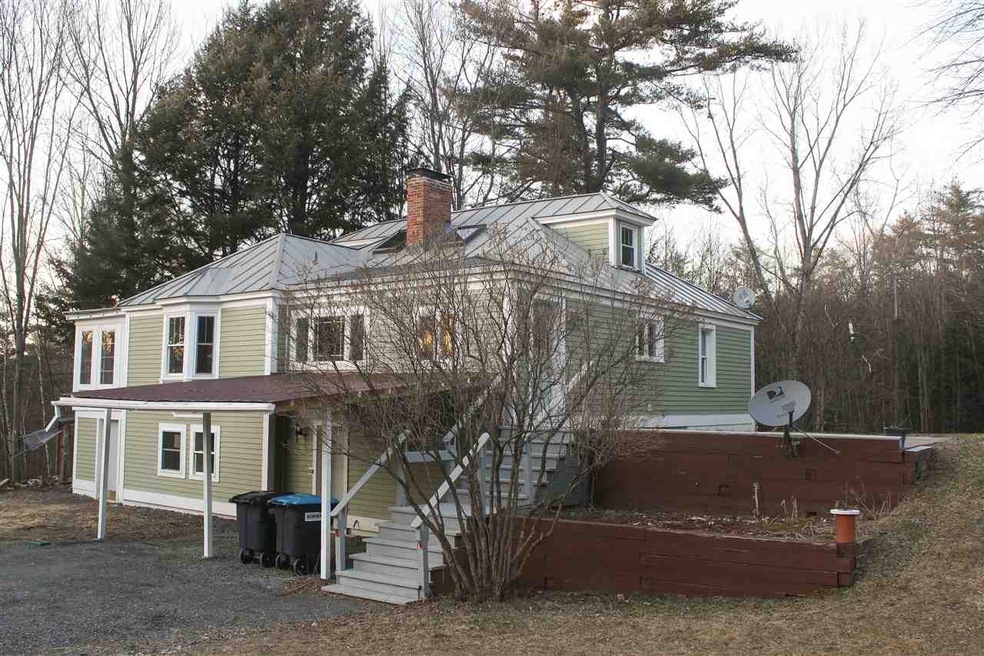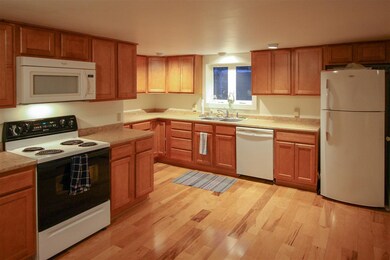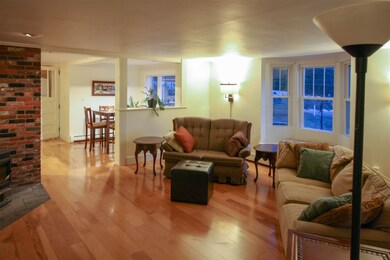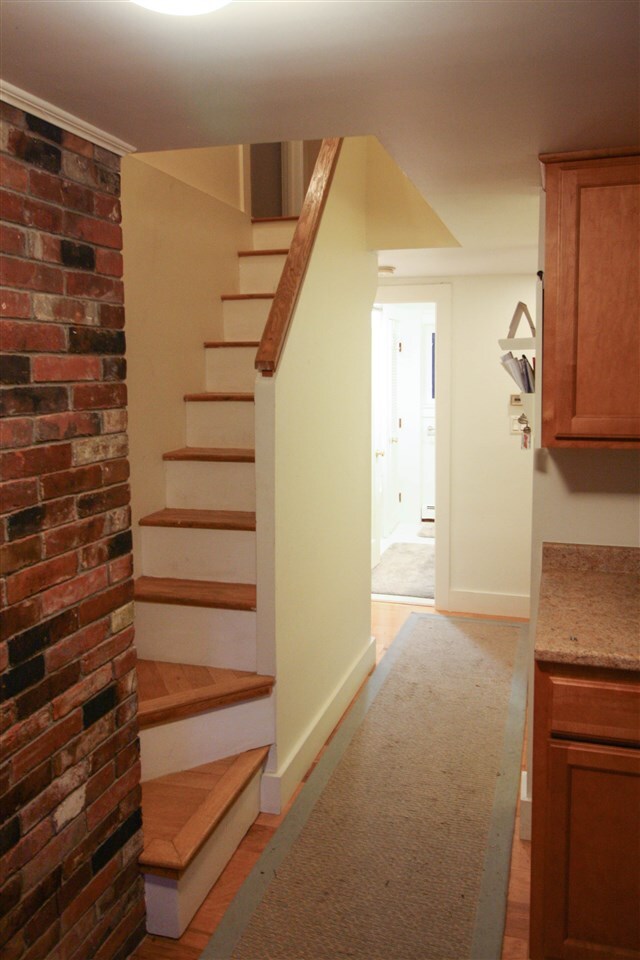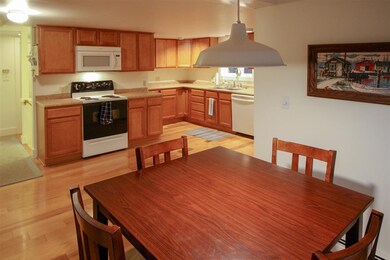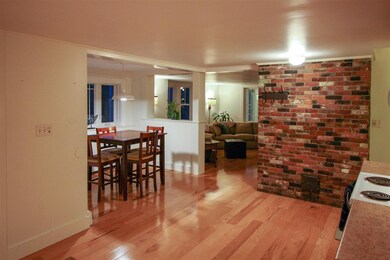
134 Lyme Rd Hanover, NH 03755
Estimated Value: $558,000 - $691,000
Highlights
- Wood Burning Stove
- Wood Flooring
- Hot Water Heating System
- Bernice A. Ray School Rated A+
- Bungalow
- Satellite Dish
About This Home
As of November 2018A neat, move in condition Hanover home....just reduced!! This wonderful carriage style home located a little over 4 miles from the college. Large yard is ready for your spring gardening! Buderus boiler, new carpeting, hickory floors and painted entire interior. Current owner has added a pellet stove, a wood stove and a half bath in the lower level. Other improvements are focused on energy efficiency and added curb appeal. 4" of spray foam insulation added to cap and crawl space and 2" added to exterior walls to add to R value of masonry construction. New siding. New carport and shed building. Many other improvements. 1.14 acre lot has some open lawn and wooded areas. Easy RT 10 access makes getting to and from easy, especially in the winter! This is a great move in condition Hanover home at a great price, ready for new owners!
Last Agent to Sell the Property
KW Coastal and Lakes & Mountains Realty/Hanover License #062995 Listed on: 04/04/2018

Home Details
Home Type
- Single Family
Est. Annual Taxes
- $5,591
Year Built
- Built in 1947
Lot Details
- 1.14 Acre Lot
- Level Lot
- Property is zoned RR
Parking
- 1 Car Garage
- Carport
- Gravel Driveway
Home Design
- Bungalow
- Concrete Foundation
Interior Spaces
- 2-Story Property
- Wood Burning Stove
Kitchen
- Electric Range
- Stove
- Range Hood
- Microwave
- Dishwasher
Flooring
- Wood
- Carpet
- Tile
Bedrooms and Bathrooms
- 4 Bedrooms
Laundry
- Dryer
- Washer
Partially Finished Basement
- Basement Fills Entire Space Under The House
- Connecting Stairway
- Interior Basement Entry
- Natural lighting in basement
Schools
- Bernice A. Ray Elementary School
- Frances C. Richmond Middle Sch
- Hanover High School
Utilities
- Pellet Stove burns compressed wood to generate heat
- Hot Water Heating System
- Heating System Uses Gas
- Heating System Uses Wood
- Private Water Source
- Private Sewer
- Satellite Dish
Listing and Financial Details
- Legal Lot and Block 1 / 72
Ownership History
Purchase Details
Home Financials for this Owner
Home Financials are based on the most recent Mortgage that was taken out on this home.Purchase Details
Home Financials for this Owner
Home Financials are based on the most recent Mortgage that was taken out on this home.Similar Homes in Hanover, NH
Home Values in the Area
Average Home Value in this Area
Purchase History
| Date | Buyer | Sale Price | Title Company |
|---|---|---|---|
| Dejesus Gissoneida | $252,000 | -- | |
| Dejesus Gissoneida | $252,000 | -- | |
| Venizelos James R | $255,000 | -- | |
| Venizelos James R | $255,000 | -- |
Mortgage History
| Date | Status | Borrower | Loan Amount |
|---|---|---|---|
| Open | Venizelos James R | $247,435 | |
| Closed | Venizelos James R | $4,863 | |
| Closed | Venizelos James R | $247,435 | |
| Closed | Venizelos James R | $0 |
Property History
| Date | Event | Price | Change | Sq Ft Price |
|---|---|---|---|---|
| 11/16/2018 11/16/18 | Sold | $252,000 | -2.7% | $147 / Sq Ft |
| 10/02/2018 10/02/18 | Pending | -- | -- | -- |
| 09/17/2018 09/17/18 | Price Changed | $259,000 | -4.8% | $151 / Sq Ft |
| 09/01/2018 09/01/18 | Price Changed | $272,000 | -9.0% | $159 / Sq Ft |
| 07/27/2018 07/27/18 | For Sale | $299,000 | 0.0% | $174 / Sq Ft |
| 05/25/2018 05/25/18 | Pending | -- | -- | -- |
| 04/24/2018 04/24/18 | Price Changed | $299,000 | -8.0% | $174 / Sq Ft |
| 04/04/2018 04/04/18 | For Sale | $325,000 | +38.3% | $190 / Sq Ft |
| 12/04/2014 12/04/14 | Sold | $235,000 | -11.3% | $137 / Sq Ft |
| 10/21/2014 10/21/14 | Pending | -- | -- | -- |
| 10/16/2014 10/16/14 | For Sale | $265,000 | -- | $155 / Sq Ft |
Tax History Compared to Growth
Tax History
| Year | Tax Paid | Tax Assessment Tax Assessment Total Assessment is a certain percentage of the fair market value that is determined by local assessors to be the total taxable value of land and additions on the property. | Land | Improvement |
|---|---|---|---|---|
| 2024 | $8,786 | $460,000 | $166,900 | $293,100 |
| 2023 | $8,455 | $460,000 | $166,900 | $293,100 |
| 2022 | $8,119 | $460,000 | $166,900 | $293,100 |
| 2021 | $8,036 | $460,000 | $166,900 | $293,100 |
| 2020 | $6,237 | $311,400 | $144,100 | $167,300 |
| 2019 | $6,153 | $311,400 | $144,100 | $167,300 |
| 2018 | $6,074 | $318,700 | $144,100 | $174,600 |
| 2017 | $5,591 | $260,300 | $105,000 | $155,300 |
| 2016 | $5,357 | $254,000 | $105,000 | $149,000 |
| 2015 | $4,864 | $235,300 | $105,000 | $130,300 |
| 2014 | $4,650 | $235,300 | $105,000 | $130,300 |
| 2013 | $4,649 | $244,300 | $105,000 | $139,300 |
| 2012 | $4,769 | $262,900 | $115,900 | $147,000 |
Agents Affiliated with this Home
-
Mark Roden

Seller's Agent in 2018
Mark Roden
KW Coastal and Lakes & Mountains Realty/Hanover
(802) 356-2225
160 Total Sales
-
Joanne Chergey

Buyer's Agent in 2018
Joanne Chergey
Century 21 Circa 72 Inc.
(800) 439-9772
55 Total Sales
-
Jane Darrach

Seller's Agent in 2014
Jane Darrach
Martha E. Diebold/Hanover
(603) 443-0789
244 Total Sales
Map
Source: PrimeMLS
MLS Number: 4684205
APN: HNOV-000012-000072-000001
- 3 Goodfellow Rd
- 420 Dogford Rd
- 0 Town Farm Rd
- 20 Rennie Rd Unit B
- 607 Vermont 132
- 12 Ferson Rd
- 85 Dartmouth College Hwy Unit 404
- 44 3 Mile Rd
- 5 Dogford Rd
- Lot 3 Quail John Rd Unit 3.52
- Lot 2 Quail John Rd Unit 2.53
- 53 Lyme Rd Unit 29
- 1 Partridge Rd
- 202 River Rd
- 00 Morgan Rd
- 00 Bradley Hill Rd
- 229 Bradley Hill Rd
- 7 Willow Spring Ln
- 1 Rayton Rd
- 307 Brook Hollow
