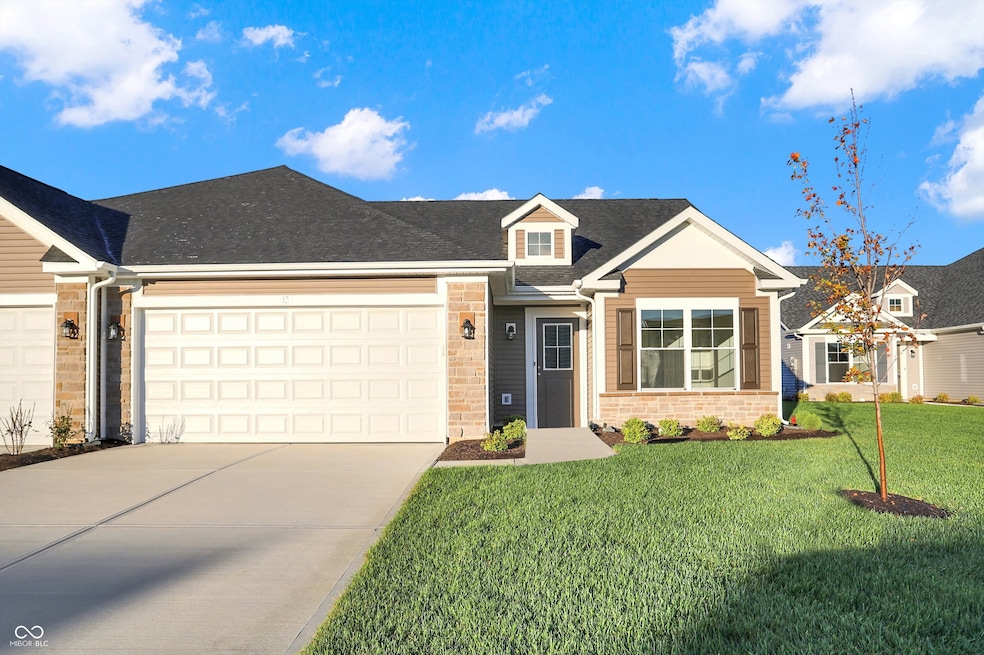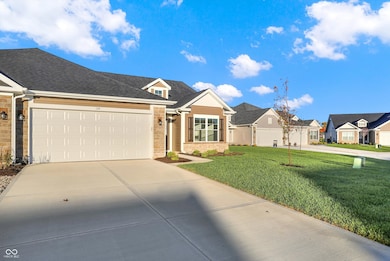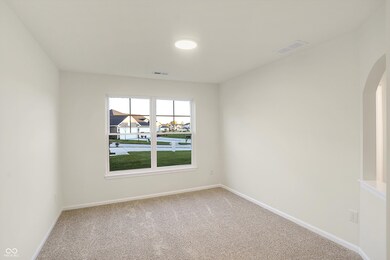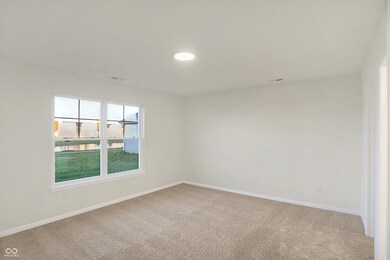134 Maxim Ct Cumberland, IN 46229
Estimated payment $1,563/month
Highlights
- Ranch Style House
- 2 Car Attached Garage
- Central Air
- New Palestine Jr High School Rated A-
- Eat-In Kitchen
- Combination Kitchen and Dining Room
About This Home
Olthof Homes presents the Brighton. With an immediate view of our Community pond, this open concept Villa combines 1,732 square feet with one level living. With our Oak cabinets, White Quartz countertops, and our Aspen Glow LVP. This home is not yet completed but has a completion date for October 7th. This 2 bedroom, 2 bath home also showcases a den area, which forms an open space with the breakfast area and stunning sunroom to relax or enjoy the view. The large kitchen adjoins this space for convenient cooking and entertaining with a spacious island, as well as all stainless steel appliances. The Owner's Suite has a walk-in closet and a double vanity for the bathroom. Now available for showings.
Property Details
Home Type
- Condominium
Est. Annual Taxes
- $24
Year Built
- Built in 2024
HOA Fees
- $196 Monthly HOA Fees
Parking
- 2 Car Attached Garage
Home Design
- Ranch Style House
- Patio Home
- Entry on the 1st floor
- Poured Concrete
- Vinyl Siding
Interior Spaces
- 1,632 Sq Ft Home
- Combination Kitchen and Dining Room
- Attic Access Panel
Kitchen
- Eat-In Kitchen
- Gas Cooktop
- Microwave
- Dishwasher
Flooring
- Carpet
- Vinyl
Bedrooms and Bathrooms
- 2 Bedrooms
- 2 Full Bathrooms
Schools
- New Palestine Jr High Middle School
- New Palestine Intermediate School
- New Palestine High School
Additional Features
- 1 Common Wall
- Central Air
Community Details
- Grants Corner Subdivision
Listing and Financial Details
- Tax Lot 90
- Assessor Parcel Number 300902110090001015
Map
Home Values in the Area
Average Home Value in this Area
Tax History
| Year | Tax Paid | Tax Assessment Tax Assessment Total Assessment is a certain percentage of the fair market value that is determined by local assessors to be the total taxable value of land and additions on the property. | Land | Improvement |
|---|---|---|---|---|
| 2024 | $24 | $1,200 | $1,200 | $0 |
| 2023 | $36 | $1,200 | $1,200 | $0 |
Property History
| Date | Event | Price | List to Sale | Price per Sq Ft |
|---|---|---|---|---|
| 11/08/2025 11/08/25 | For Sale | $259,000 | 0.0% | $159 / Sq Ft |
| 11/07/2025 11/07/25 | Off Market | $259,000 | -- | -- |
| 11/06/2025 11/06/25 | For Sale | $259,000 | 0.0% | $159 / Sq Ft |
| 11/05/2025 11/05/25 | Off Market | $259,000 | -- | -- |
| 11/01/2025 11/01/25 | For Sale | $259,000 | 0.0% | $159 / Sq Ft |
| 10/31/2025 10/31/25 | Off Market | $259,000 | -- | -- |
| 10/30/2025 10/30/25 | Price Changed | $259,000 | -1.9% | $159 / Sq Ft |
| 10/15/2025 10/15/25 | Price Changed | $264,000 | -1.5% | $162 / Sq Ft |
| 09/25/2025 09/25/25 | Price Changed | $268,000 | +1.5% | $164 / Sq Ft |
| 09/18/2025 09/18/25 | Price Changed | $264,000 | -1.9% | $162 / Sq Ft |
| 09/10/2025 09/10/25 | Price Changed | $269,000 | -1.5% | $165 / Sq Ft |
| 08/12/2025 08/12/25 | Price Changed | $273,141 | -0.7% | $167 / Sq Ft |
| 08/05/2025 08/05/25 | Price Changed | $275,141 | -0.4% | $169 / Sq Ft |
| 07/29/2025 07/29/25 | For Sale | $276,141 | -- | $169 / Sq Ft |
Source: MIBOR Broker Listing Cooperative®
MLS Number: 21999061
APN: 30-09-02-110-090.001-015
- 7111 Lillian Place
- 7141 Lillian Place
- 7181 Lillian Place
- D-1515-2 Cordoba Plan at Grant's Corner - Single Family Homes
- Oakmont Plan at Grant's Corner - Single Family Homes
- Olympia Plan at Grant's Corner - Single Family Homes
- 173 Megan Way
- 7097 Jackson Dr
- 7081 Jackson Dr
- 210 Lynnette Way
- 7104 Jackson Dr
- 7072 Jackson Dr
- 7056 Jackson Dr
- 204 Aster Way
- Fairfax Plan at Parkview Village
- Stamford Plan at Parkview Village
- Dayton Plan at Parkview Village
- Bellamy Plan at Parkview Village
- Chatham Plan at Parkview Village
- Henley Plan at Parkview Village
- 7600 Pennsy Trail
- 42 Manor Dr
- 7651 Marin Pkwy
- 7573 Marin Pkwy
- 11905 Breta Ct
- 931 Spy Run Rd
- 12328 Huntington Dr
- 902 Bremerton Dr
- 1202 Pine Mountain Way
- 11543 Brook Bay Ln
- 2245 Ln
- 2219 S Briarwood Dr
- 2146 Rosswood Blvd
- 11023 Elmtree Park Dr
- 2178 Tucker Dr
- 1843 Sweet Blossom Ln
- 2261 Rosswood Blvd
- 2421 Ross Common Ct
- 2247 Peter Dr
- 11115 Dura Dr







