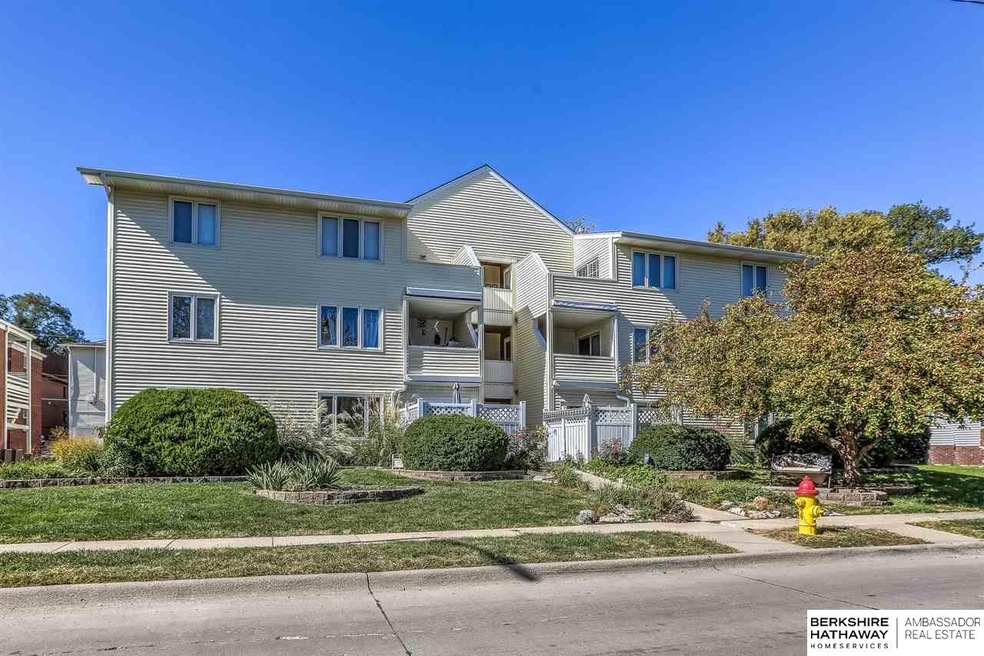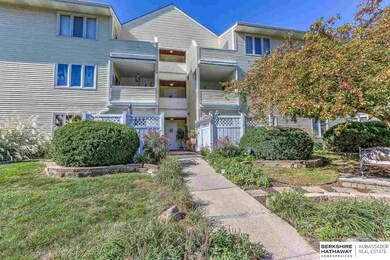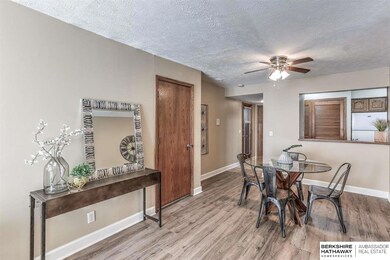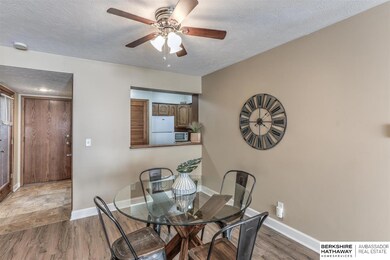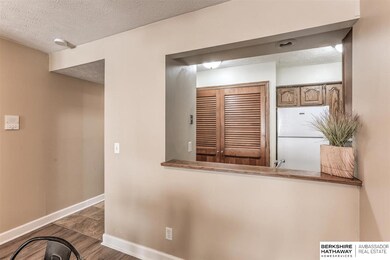
134 N 36th St Unit 3 Omaha, NE 68131
Midtown Omaha NeighborhoodEstimated Value: $95,000 - $151,000
Highlights
- Ranch Style House
- 1 Car Attached Garage
- Forced Air Heating and Cooling System
- Covered patio or porch
- Ceramic Tile Flooring
- Ceiling Fan
About This Home
As of January 2022Maintenance Free Living at it's Finest! Located in the heart of Omaha, close to amenities galore, this darling condo shines way above the competition and is completely move-in ready! Step right in and discover a squeaky clean interior loaded w/ a spacious living area; an open floorplan w/ sunshine beaming inside from every angle - the perfect setup for entertaining; a sizable kitchen w/ oodles of cabinets & counter space plus a dining area too; updated flooring and expansive bedroom make this one a must see! All appliances stay, including the washer and dryer inside the unit too! The attached garage that offers access into the unit don't come around very often and is an amazing, rare commodity - one that is sure to impress! Shopping, dining, entertainment all within walking distance, plus easy access to the Dodge Expressway too! This easy, maintenance free living is what dreams are made of, so don't miss the opportunity to call this gem home today! Hurry Here!
Last Agent to Sell the Property
BHHS Ambassador Real Estate License #20100206 Listed on: 10/19/2021

Property Details
Home Type
- Condominium
Est. Annual Taxes
- $1,252
Year Built
- Built in 1984
Lot Details
- 0.29
HOA Fees
- $159 Monthly HOA Fees
Parking
- 1 Car Attached Garage
- Garage Door Opener
Home Design
- Ranch Style House
- Composition Roof
- Vinyl Siding
- Concrete Perimeter Foundation
Interior Spaces
- 744 Sq Ft Home
- Ceiling Fan
- Window Treatments
Kitchen
- Oven
- Microwave
- Dishwasher
- Disposal
Flooring
- Ceramic Tile
- Luxury Vinyl Plank Tile
Bedrooms and Bathrooms
- 1 Bedroom
- 1 Full Bathroom
Laundry
- Dryer
- Washer
Outdoor Features
- Covered patio or porch
Schools
- Gifford Park Elementary School
- Lewis And Clark Middle School
- Central High School
Utilities
- Forced Air Heating and Cooling System
- Heating System Uses Gas
Community Details
- Association fees include exterior maintenance, ground maintenance, snow removal, insurance, common area maintenance, trash
- Sunburst Condominium Association
- Sunburst Condominium Subdivision
Listing and Financial Details
- Assessor Parcel Number 2304350204
- Tax Block 1
Ownership History
Purchase Details
Home Financials for this Owner
Home Financials are based on the most recent Mortgage that was taken out on this home.Purchase Details
Similar Homes in Omaha, NE
Home Values in the Area
Average Home Value in this Area
Purchase History
| Date | Buyer | Sale Price | Title Company |
|---|---|---|---|
| Burdine Kelly J | $50,000 | None Available | |
| Schwab Robert | $46,500 | -- |
Mortgage History
| Date | Status | Borrower | Loan Amount |
|---|---|---|---|
| Open | Burdine Kelly J | $39,500 |
Property History
| Date | Event | Price | Change | Sq Ft Price |
|---|---|---|---|---|
| 01/14/2022 01/14/22 | Sold | $104,500 | -2.8% | $140 / Sq Ft |
| 12/14/2021 12/14/21 | Pending | -- | -- | -- |
| 11/11/2021 11/11/21 | Price Changed | $107,500 | -6.5% | $144 / Sq Ft |
| 10/19/2021 10/19/21 | For Sale | $115,000 | +132.3% | $155 / Sq Ft |
| 12/21/2012 12/21/12 | Sold | $49,500 | -29.3% | $71 / Sq Ft |
| 12/21/2012 12/21/12 | Pending | -- | -- | -- |
| 05/16/2012 05/16/12 | For Sale | $70,000 | -- | $100 / Sq Ft |
Tax History Compared to Growth
Tax History
| Year | Tax Paid | Tax Assessment Tax Assessment Total Assessment is a certain percentage of the fair market value that is determined by local assessors to be the total taxable value of land and additions on the property. | Land | Improvement |
|---|---|---|---|---|
| 2023 | $1,728 | $81,900 | $1,100 | $80,800 |
| 2022 | $1,748 | $81,900 | $1,100 | $80,800 |
| 2021 | $1,340 | $63,300 | $1,100 | $62,200 |
| 2020 | $1,252 | $58,500 | $1,100 | $57,400 |
| 2019 | $1,256 | $58,500 | $1,100 | $57,400 |
| 2018 | $1,258 | $58,500 | $1,100 | $57,400 |
| 2017 | $1,255 | $58,500 | $1,100 | $57,400 |
| 2016 | $1,255 | $58,500 | $1,100 | $57,400 |
| 2015 | $1,239 | $58,500 | $1,100 | $57,400 |
| 2014 | $1,239 | $58,500 | $1,100 | $57,400 |
Agents Affiliated with this Home
-
Megan Owens

Seller's Agent in 2022
Megan Owens
BHHS Ambassador Real Estate
(402) 689-4984
10 in this area
588 Total Sales
-
Tanner Snow

Buyer's Agent in 2022
Tanner Snow
BHHS Ambassador Real Estate
(402) 999-6710
11 in this area
98 Total Sales
-

Seller's Agent in 2012
James Ehlers
Coldwell Banker NHS RE
Map
Source: Great Plains Regional MLS
MLS Number: 22125093
APN: 0435-0204-23
- 106 S 37th St Unit 2
- 111 S 38th St
- 319 N 37th St
- 3821 Davenport St
- 102 N 38th Ave
- 345 N 37th St
- 136 N 34th St
- 443 N 38th St
- 132 N 39th St
- 131 S 39th St Unit 6
- 131 S 39th St Unit 12
- 3830 Cass St Unit 5
- 401 S 38th Ave
- 3850 Cass St
- 3759 Dewey Ave
- 500 S 37th St Unit 502
- 500 S 37th St Unit 202
- 200 S 31st Ave Unit 4811
- 200 S 31st Ave Unit 4300
- 200 S 31st Ave Unit 4209
- 134 N 36th St Unit 12
- 134 N 36th St Unit 11
- 134 N 36th St Unit 10
- 134 N 36th St Unit 9
- 134 N 36th St Unit 8
- 134 N 36th St Unit 7
- 134 N 36th St Unit 6
- 134 N 36th St Unit 5
- 134 N 36th St Unit 4
- 134 N 36th St Unit 3
- 134 N 36th St Unit 2
- 134 N 36th St Unit 1
- 134 N 36th St
- 134 N 36th Apt 11st St
- 134 N St
- 134 N 36th # 5th St
- 134 N 36th #4th St
- 140 N 36th St
- 123-127 N 37th St
- 142 N 36th St
