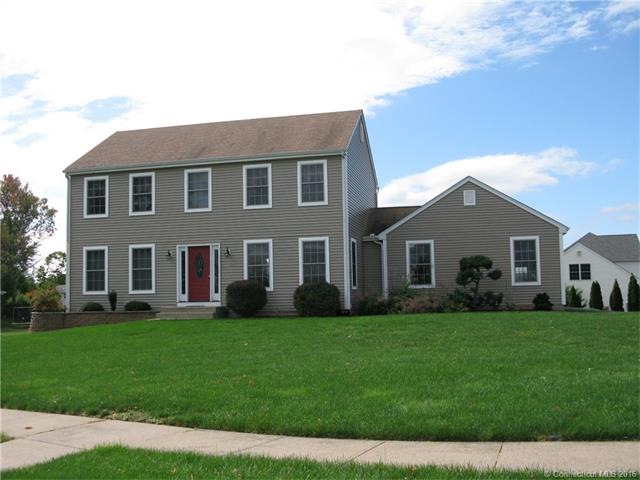
134 Scenic View Dr Middletown, CT 06457
Highlights
- Colonial Architecture
- Attic
- Corner Lot
- Deck
- 1 Fireplace
- No HOA
About This Home
As of June 2016Great price for this immaculate home. Built in 2004, 4 bedrooms, hardwood floors, new tile in kitchen, stainless appliances, beautiful 2 tiered deck walks out to fully landscaped corner lot. 16x12 outbuilding with solar panels for electric. Outdoor Pizza oven & patio area make this the perfect place for your summer entertaining. Irrigation system for your lawn, invisible fence for your pets! Central vac, central air 2 x 6 construction for energy efficiency. Master bath has whirlpool tub. 4th bedroom has a built in murphy bed that folds down from the wall. Absolute move-in condition in a great newer neighborhood.
Last Agent to Sell the Property
Berkshire Hathaway NE Prop. License #RES.0056449 Listed on: 06/03/2015

Last Buyer's Agent
Amy Rio
Executive Real Estate Inc. License #REB.0756256

Home Details
Home Type
- Single Family
Est. Annual Taxes
- $7,071
Year Built
- Built in 2004
Lot Details
- 0.37 Acre Lot
- Corner Lot
- Level Lot
- Sprinkler System
Home Design
- Colonial Architecture
- Vinyl Siding
Interior Spaces
- 2,067 Sq Ft Home
- Ceiling Fan
- 1 Fireplace
- Basement Fills Entire Space Under The House
Kitchen
- Oven or Range
- Microwave
- Dishwasher
Bedrooms and Bathrooms
- 4 Bedrooms
Laundry
- Dryer
- Washer
Attic
- Attic Fan
- Storage In Attic
- Attic or Crawl Hatchway Insulated
Parking
- 2 Car Attached Garage
- Parking Deck
- Automatic Garage Door Opener
- Driveway
Outdoor Features
- Deck
- Outdoor Storage
Schools
- Wesley Elementary School
- Middletown High School
Utilities
- Central Air
- Heating System Uses Oil
- Heating System Uses Oil Above Ground
- Oil Water Heater
Community Details
- No Home Owners Association
Ownership History
Purchase Details
Home Financials for this Owner
Home Financials are based on the most recent Mortgage that was taken out on this home.Purchase Details
Home Financials for this Owner
Home Financials are based on the most recent Mortgage that was taken out on this home.Similar Homes in Middletown, CT
Home Values in the Area
Average Home Value in this Area
Purchase History
| Date | Type | Sale Price | Title Company |
|---|---|---|---|
| Warranty Deed | $284,900 | -- | |
| Warranty Deed | $286,500 | -- |
Mortgage History
| Date | Status | Loan Amount | Loan Type |
|---|---|---|---|
| Open | $242,000 | Purchase Money Mortgage | |
| Previous Owner | $176,000 | Stand Alone Refi Refinance Of Original Loan | |
| Previous Owner | $226,500 | No Value Available | |
| Previous Owner | $245,000 | No Value Available |
Property History
| Date | Event | Price | Change | Sq Ft Price |
|---|---|---|---|---|
| 06/24/2016 06/24/16 | Sold | $284,900 | -5.0% | $138 / Sq Ft |
| 04/18/2016 04/18/16 | Pending | -- | -- | -- |
| 06/03/2015 06/03/15 | For Sale | $299,900 | -- | $145 / Sq Ft |
Tax History Compared to Growth
Tax History
| Year | Tax Paid | Tax Assessment Tax Assessment Total Assessment is a certain percentage of the fair market value that is determined by local assessors to be the total taxable value of land and additions on the property. | Land | Improvement |
|---|---|---|---|---|
| 2024 | $10,171 | $276,380 | $65,420 | $210,960 |
| 2023 | $9,701 | $276,380 | $65,420 | $210,960 |
| 2022 | $9,528 | $216,540 | $48,450 | $168,090 |
| 2021 | $9,528 | $216,540 | $48,450 | $168,090 |
| 2020 | $9,571 | $216,540 | $48,450 | $168,090 |
| 2019 | $9,614 | $216,540 | $48,450 | $168,090 |
| 2018 | $9,463 | $216,540 | $48,450 | $168,090 |
| 2017 | $9,198 | $216,930 | $59,540 | $157,390 |
| 2016 | $8,938 | $216,930 | $59,540 | $157,390 |
| 2015 | $8,590 | $216,930 | $59,540 | $157,390 |
| 2014 | $8,677 | $216,930 | $59,540 | $157,390 |
Agents Affiliated with this Home
-
Laura Bitondo

Seller's Agent in 2016
Laura Bitondo
Berkshire Hathaway Home Services
(860) 573-5475
10 in this area
93 Total Sales
-
A
Buyer's Agent in 2016
Amy Rio
Executive Real Estate
Map
Source: SmartMLS
MLS Number: G10052391
APN: MTWN-000016-000000-000250
- 120 Scenic View Dr
- 45 Serra Dr
- 53 Princeton Dr
- 801 Long Hill Rd Unit C
- 749 Long Hill Rd Unit A
- 846 Long Hill Rd
- 10 Yellow Green Rd
- 5 Blue Orchard Dr
- 1018 Long Hill Rd
- 624 Kelsey St
- 130 Cherry Hill Rd
- 9 Garden Hill Rd
- 100 Round Hill Rd
- 0 Round Hill Lot 17 Rd
- 956 S Main St Unit 956
- 149 Round Hill Rd
- 45 Spencer Dr
- 108 Barry Ct
- 8 Batt St
- 17 Mckenna Dr
