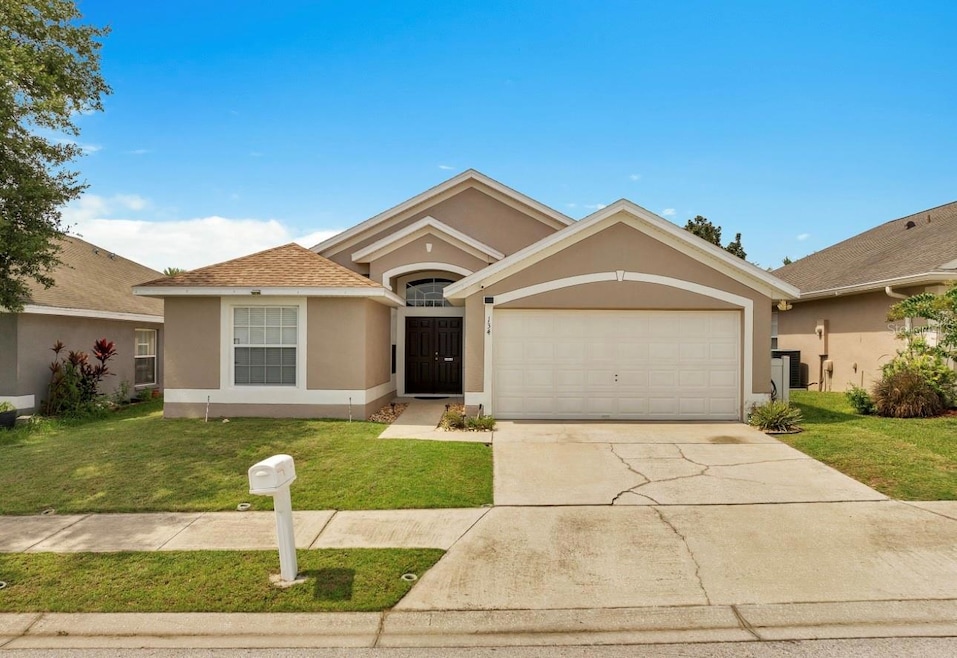
134 Somerset Dr Davenport, FL 33897
Westside NeighborhoodEstimated payment $2,441/month
Highlights
- Open Floorplan
- Great Room
- Walk-In Closet
- Contemporary Architecture
- 2 Car Attached Garage
- 3-minute walk to Charlie's Park
About This Home
This 4-2 single-story home at Legacy Park features an open plan between the kitchen and dining area for easy entertaining. A luxe owner’s suite is in the rear of the home and comes complete with an ensuite bathroom and walk-in closet. There are three secondary bedrooms, ideal for overnight guests or residents needing additional space. The home is equipped with top-of-the-line upgraded stainless steel kitchen appliances, a washer and dryer, and also features a recently remodeled and expanded kitchen completed with tile flooring in all high-traffic areas and living spaces, while the bedrooms includes plush carpeting for added coziness. Outside, the property showcases a spacious, fully fenced backyard along with a functional shed, perfect for outdoor enthusiasts and paid-off Solar Panels!! Conveniently located near local shopping, dining, and recreational opportunities in the rapidly growing city of Davenport, residents will enjoy quick access to all the Disney attractions. This prime location makes it not just a home but a gateway to the excitement of Central Florida entertainment and leisure activities. Whether you’re looking for a peaceful retreat or an adventure-filled lifestyle, this home provides the best of both worlds!!
Listing Agent
CT HOMES REALTY CORPORATION Brokerage Phone: 407-578-6545 License #663761 Listed on: 07/16/2025
Home Details
Home Type
- Single Family
Est. Annual Taxes
- $2,004
Year Built
- Built in 2005
Lot Details
- 5,502 Sq Ft Lot
- South Facing Home
- Fenced
HOA Fees
Parking
- 2 Car Attached Garage
Home Design
- Contemporary Architecture
- Slab Foundation
- Shingle Roof
- Block Exterior
- Stucco
Interior Spaces
- 1,674 Sq Ft Home
- 1-Story Property
- Open Floorplan
- Blinds
- Sliding Doors
- Great Room
- Family Room Off Kitchen
- Living Room
- Dining Room
Kitchen
- Range
- Microwave
- Dishwasher
Flooring
- Carpet
- Laminate
- Ceramic Tile
Bedrooms and Bathrooms
- 4 Bedrooms
- Walk-In Closet
- 2 Full Bathrooms
Laundry
- Laundry in Garage
- Dryer
- Washer
Schools
- Citrus Ridge Elementary And Middle School
- Ridge Community Senior High School
Utilities
- Central Heating and Cooling System
- Electric Water Heater
- Cable TV Available
Community Details
- Robert Hochman Association, Phone Number (352) 366-0234
- Visit Association Website
- Legacy Park Association
- Legacy Park Subdivision
Listing and Financial Details
- Visit Down Payment Resource Website
- Tax Lot 339
- Assessor Parcel Number 26-25-11-486253-003390
Map
Home Values in the Area
Average Home Value in this Area
Tax History
| Year | Tax Paid | Tax Assessment Tax Assessment Total Assessment is a certain percentage of the fair market value that is determined by local assessors to be the total taxable value of land and additions on the property. | Land | Improvement |
|---|---|---|---|---|
| 2023 | $1,949 | $167,857 | $0 | $0 |
| 2022 | $1,894 | $162,968 | $0 | $0 |
| 2021 | $1,880 | $157,736 | $0 | $0 |
| 2020 | $1,853 | $155,558 | $0 | $0 |
| 2018 | $2,197 | $148,372 | $36,000 | $112,372 |
| 2017 | $1,980 | $117,831 | $0 | $0 |
| 2016 | $1,852 | $107,119 | $0 | $0 |
| 2015 | $1,530 | $97,381 | $0 | $0 |
| 2014 | $1,618 | $88,528 | $0 | $0 |
Property History
| Date | Event | Price | Change | Sq Ft Price |
|---|---|---|---|---|
| 07/16/2025 07/16/25 | For Sale | $384,900 | -- | $230 / Sq Ft |
Purchase History
| Date | Type | Sale Price | Title Company |
|---|---|---|---|
| Warranty Deed | $185,000 | First American Title Insuran | |
| Warranty Deed | $145,000 | First American Title Ins Co | |
| Warranty Deed | $178,300 | -- |
Mortgage History
| Date | Status | Loan Amount | Loan Type |
|---|---|---|---|
| Open | $179,929 | FHA | |
| Closed | $180,269 | FHA | |
| Closed | $181,649 | FHA | |
| Previous Owner | $130,000 | Purchase Money Mortgage | |
| Previous Owner | $142,600 | Fannie Mae Freddie Mac |
Similar Homes in Davenport, FL
Source: Stellar MLS
MLS Number: O6327524
APN: 26-25-11-486253-003390
- 307 Dalton Ct
- 224 Highgate Park Blvd
- 225 Highgate Park Blvd
- 256 Lancaster Dr
- 257 Lancaster Dr
- 855 Brayton Ln
- 331 Bridgewater Dr
- 340 Haversham Way
- 538 Bexley Dr
- 226 Verona Ave
- 309 Verona Ave
- 319 Verona Ave
- 419 Coventry Rd
- 124 Lancaster Dr
- 1560 Chelsea Dr
- 1536 Mirabella Cir
- 1623 Mirabella Cir
- 147 Bridgewater Dr
- 1528 Mirabella Cir
- 1373 Mirabella Cir
- 428 Highgate Park Blvd Unit ID1039592P
- 153 Jocelyn Dr
- 225 Jocelyn Dr
- 252 Samuel St
- 236 Lancaster Dr
- 1628 Mirabella Cir
- 1208 Papaya Cir
- 1619 Mirabella Cir
- 1532 Mirabella Cir
- 1603 Chelsea Dr
- 817 Highgate Park Blvd
- 207 Scaton Way
- 1308 Mirabella Cir
- 1320 Mirabella Cir
- 1079 Papaya Cir
- 1472 Mirabella Cir
- 252 Bramley Ct
- 1172 Chelsea Dr
- 144 Walpole Loop
- 764 Chelsea Dr






