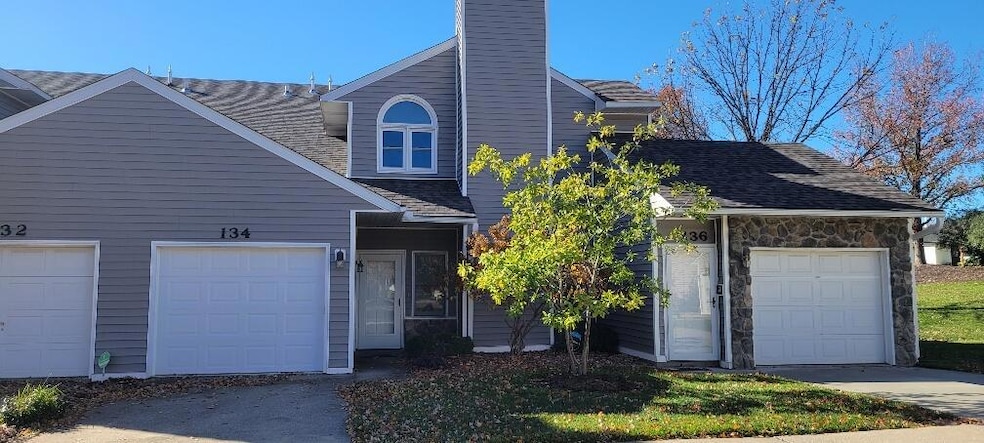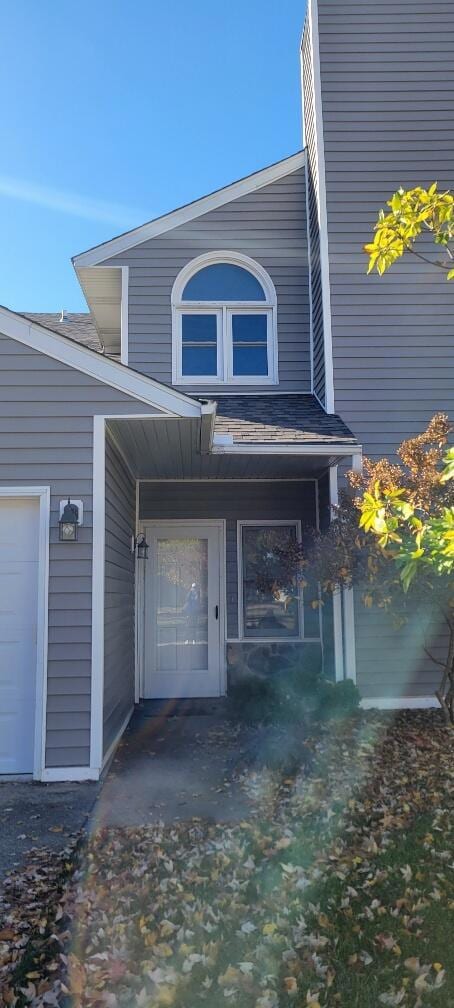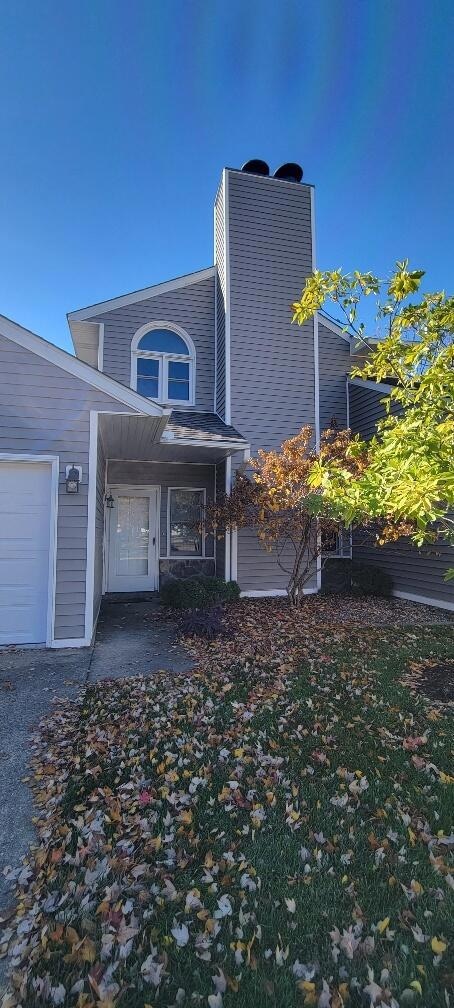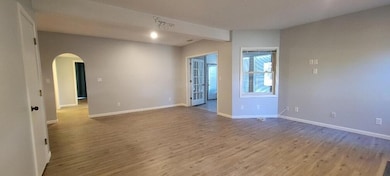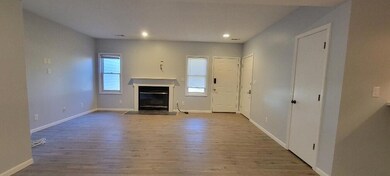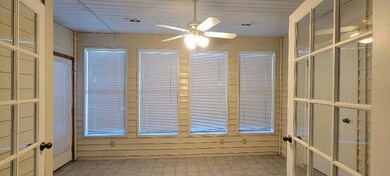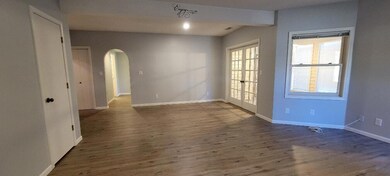
134 W Green Meadows Rd Columbia, MO 65203
Highlights
- Ranch Style House
- Rear Porch
- Eat-In Kitchen
- Ann Hawkins Gentry Middle School Rated A-
- 1 Car Attached Garage
- Patio
About This Home
As of March 2025Charming Ground-Level Crescent Green Condo. Welcome to this beautifully updated ground-level condo in the desirable Crescent Green community. This home boasts new Luxury Vinyl Plank (LVP) flooring throughout the main living areas, kitchen, bedrooms and bathrooms, offering both style and durability. Freshly painted walls provide a bright, inviting atmosphere, and the spacious sunroom is the perfect spot to relax and enjoy natural light year-round. Recent updates include a new garage door, new roof installed in 2024, as well as a newer HVAC system and water heater (both replaced in 2022), ensuring peace of mind for years to come. Conveniently located just minutes from MU and downtown, this condo offers easy access to nearby restaurants, shopping, and entertainment.
Last Agent to Sell the Property
RE/MAX Boone Realty License #1999114633 Listed on: 02/11/2025

Last Buyer's Agent
Sara Harper
House of Brokers Realty, Inc. License #1999123886
Property Details
Home Type
- Condominium
Est. Annual Taxes
- $1,620
Year Built
- Built in 1986
HOA Fees
- $235 Monthly HOA Fees
Parking
- 1 Car Attached Garage
- Garage Door Opener
Home Design
- Ranch Style House
- Concrete Foundation
- Slab Foundation
- Poured Concrete
- Composition Roof
- Vinyl Construction Material
Interior Spaces
- 1,190 Sq Ft Home
- Living Room with Fireplace
Kitchen
- Eat-In Kitchen
- Electric Range
- Microwave
- Dishwasher
- Disposal
Flooring
- Tile
- Vinyl
Bedrooms and Bathrooms
- 3 Bedrooms
- Bathroom on Main Level
- 2 Full Bathrooms
Laundry
- Dryer
- Washer
Outdoor Features
- Patio
- Rear Porch
Schools
- Grant Elementary School
- Gentry Middle School
- Rock Bridge High School
Utilities
- Forced Air Heating and Cooling System
- Heating System Uses Natural Gas
Community Details
- Crescent Green Subdivision
Listing and Financial Details
- Assessor Parcel Number 1690700150300001
Ownership History
Purchase Details
Home Financials for this Owner
Home Financials are based on the most recent Mortgage that was taken out on this home.Purchase Details
Home Financials for this Owner
Home Financials are based on the most recent Mortgage that was taken out on this home.Purchase Details
Home Financials for this Owner
Home Financials are based on the most recent Mortgage that was taken out on this home.Purchase Details
Home Financials for this Owner
Home Financials are based on the most recent Mortgage that was taken out on this home.Purchase Details
Home Financials for this Owner
Home Financials are based on the most recent Mortgage that was taken out on this home.Purchase Details
Home Financials for this Owner
Home Financials are based on the most recent Mortgage that was taken out on this home.Similar Homes in Columbia, MO
Home Values in the Area
Average Home Value in this Area
Purchase History
| Date | Type | Sale Price | Title Company |
|---|---|---|---|
| Warranty Deed | -- | Boone Central Title | |
| Deed | -- | None Listed On Document | |
| Deed Of Distribution | -- | None Listed On Document | |
| Warranty Deed | -- | Boone Central Title Company | |
| Warranty Deed | -- | None Available | |
| Warranty Deed | -- | None Available |
Mortgage History
| Date | Status | Loan Amount | Loan Type |
|---|---|---|---|
| Previous Owner | $73,000 | New Conventional | |
| Previous Owner | $108,000 | New Conventional | |
| Previous Owner | $10,000 | Credit Line Revolving | |
| Previous Owner | $113,050 | New Conventional | |
| Previous Owner | $96,800 | New Conventional | |
| Previous Owner | $116,060 | New Conventional |
Property History
| Date | Event | Price | Change | Sq Ft Price |
|---|---|---|---|---|
| 03/28/2025 03/28/25 | Sold | -- | -- | -- |
| 03/09/2025 03/09/25 | Pending | -- | -- | -- |
| 02/11/2025 02/11/25 | Price Changed | $239,500 | -0.2% | $201 / Sq Ft |
| 02/11/2025 02/11/25 | For Sale | $239,900 | 0.0% | $202 / Sq Ft |
| 02/02/2025 02/02/25 | Pending | -- | -- | -- |
| 12/12/2024 12/12/24 | Price Changed | $239,900 | -2.0% | $202 / Sq Ft |
| 11/19/2024 11/19/24 | For Sale | $244,900 | +11.3% | $206 / Sq Ft |
| 09/03/2024 09/03/24 | Sold | -- | -- | -- |
| 08/11/2024 08/11/24 | Pending | -- | -- | -- |
| 08/10/2024 08/10/24 | For Sale | $220,000 | +46.7% | $185 / Sq Ft |
| 12/05/2019 12/05/19 | Sold | -- | -- | -- |
| 10/17/2019 10/17/19 | Pending | -- | -- | -- |
| 07/19/2019 07/19/19 | For Sale | $150,000 | -- | $112 / Sq Ft |
Tax History Compared to Growth
Tax History
| Year | Tax Paid | Tax Assessment Tax Assessment Total Assessment is a certain percentage of the fair market value that is determined by local assessors to be the total taxable value of land and additions on the property. | Land | Improvement |
|---|---|---|---|---|
| 2024 | $1,633 | $24,206 | $570 | $23,636 |
| 2023 | $1,620 | $24,206 | $570 | $23,636 |
| 2022 | $1,498 | $22,420 | $570 | $21,850 |
| 2021 | $1,501 | $22,420 | $570 | $21,850 |
| 2020 | $1,480 | $20,767 | $570 | $20,197 |
| 2019 | $1,480 | $20,767 | $570 | $20,197 |
| 2018 | $1,380 | $0 | $0 | $0 |
| 2017 | $1,363 | $19,228 | $570 | $18,658 |
| 2016 | $1,361 | $19,228 | $570 | $18,658 |
| 2015 | $1,250 | $19,228 | $570 | $18,658 |
| 2014 | -- | $19,228 | $570 | $18,658 |
Agents Affiliated with this Home
-
Jennifer Lincoln

Seller's Agent in 2025
Jennifer Lincoln
RE/MAX
100 Total Sales
-
S
Buyer's Agent in 2025
Sara Harper
House of Brokers Realty, Inc.
-
Amy Duncan
A
Seller's Agent in 2024
Amy Duncan
Iron Gate Real Estate
(573) 239-9162
13 Total Sales
-
Vicky Shy

Seller's Agent in 2019
Vicky Shy
RE/MAX
(573) 876-2888
83 Total Sales
-
Karla Snider

Seller Co-Listing Agent in 2019
Karla Snider
RE/MAX
(573) 268-6511
78 Total Sales
-
Matt Ford
M
Buyer's Agent in 2019
Matt Ford
Weichert, Realtors - First Tier
(573) 256-8601
126 Total Sales
Map
Source: Columbia Board of REALTORS®
MLS Number: 423854
APN: 16-907-00-15-030-00-01
- 104 W Green Meadows Rd Unit 18
- 236 W Green Meadows Rd Unit N4
- 100 E Green Meadows Rd Unit 10
- 205 E El Cortez Dr
- 400 N Brookline Dr
- 3405 Balboa Ln Unit A-B
- 522 Huntridge Dr Unit 102E
- 810 Oak Lawn Dr
- 3709 Chatham Dr
- 809 Canterbury Dr
- 2512 Cimarron Dr
- 3605 Scottson Way
- 2416 Cimarron Dr
- 2503 Lynnwood Dr
- 3212 Shoreside Dr
- 801 Boulder Dr
- 4305 Melrose Dr
- LOT 101 Clear Creek Estates
- LOT 128 Clear Creek Estates
- LOT 136 Clear Creek Estates
