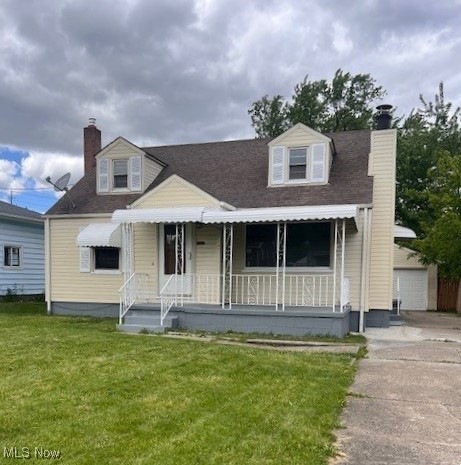
1340 Aberdeen Ave Youngstown, OH 44502
Lansingville NeighborhoodHighlights
- Cape Cod Architecture
- No HOA
- Forced Air Heating and Cooling System
- 1 Fireplace
- 1 Car Detached Garage
- Ceiling Fan
About This Home
As of July 2025Welcome to your dream home! This stunning 3BR, 1BA residence marries modern elegance with cozy comfort, perfect for families & individuals alike. Nestled in a friendly neighborhood, this meticulously renovated property offers everything you need for a delightful lifestyle. Step into the expansive living room, where warmth meets style. The cozy fireplace serves as a heart of the home, creating an inviting atmosphere for family gatherings or relaxing evenings. The completely renovated kitchen is a culinary delight! With contemporary finishes, sleek countertops & ample cabinet space, it's designed for both functionality & aesthetics. Whether you're whipping up a quick meal or hosting a dinner party, this kitchen will inspire your inner chef. Enjoy the benefits of new paint & luxurious flooring throughout the home, which enhance it's bright & airy feel while complementing any decor style. Stay comfortable year round with the newly installed AC & furnace combo, ensuring your home remains a pleasant retreat regardless of the season. Step outside to your fenced-in back yard, a perfect space for pets, children or simply enjoying the fresh air. The covered front porch adds charm & provides a great spot or morning coffee or evening relaxation. The new garage door & opener provide added convenience & security for your vehicles & belongings, making this home truly move-in ready. Don't miss out on this exceptional opportunity to own a home that combines modern living with timeless charm. Schedule a showing today & discover why this property is the perfect place to create lasting memories.
Last Agent to Sell the Property
William Zamarelli, Inc. Brokerage Email: 330-856-2299 wzr@williamzamarelli.com License #2015002624 Listed on: 05/20/2025
Home Details
Home Type
- Single Family
Est. Annual Taxes
- $1,145
Year Built
- Built in 1954 | Remodeled
Lot Details
- 6,970 Sq Ft Lot
Parking
- 1 Car Detached Garage
Home Design
- Cape Cod Architecture
- Fiberglass Roof
- Asphalt Roof
- Vinyl Siding
Interior Spaces
- 1.5-Story Property
- Ceiling Fan
- 1 Fireplace
- Basement Fills Entire Space Under The House
Bedrooms and Bathrooms
- 3 Bedrooms | 2 Main Level Bedrooms
- 1 Full Bathroom
Utilities
- Forced Air Heating and Cooling System
- Heating System Uses Gas
Community Details
- No Home Owners Association
Listing and Financial Details
- Assessor Parcel Number 53-109-0-149.00-0
Ownership History
Purchase Details
Home Financials for this Owner
Home Financials are based on the most recent Mortgage that was taken out on this home.Purchase Details
Purchase Details
Home Financials for this Owner
Home Financials are based on the most recent Mortgage that was taken out on this home.Purchase Details
Similar Homes in Youngstown, OH
Home Values in the Area
Average Home Value in this Area
Purchase History
| Date | Type | Sale Price | Title Company |
|---|---|---|---|
| Warranty Deed | $112,500 | Title Company Of Warren Agency | |
| Warranty Deed | $112,500 | Title Company Of Warren Agency | |
| Warranty Deed | $35,000 | None Listed On Document | |
| Interfamily Deed Transfer | -- | None Available | |
| Deed | $39,500 | -- |
Mortgage History
| Date | Status | Loan Amount | Loan Type |
|---|---|---|---|
| Previous Owner | $25,000 | Unknown | |
| Previous Owner | $10,000 | New Conventional |
Property History
| Date | Event | Price | Change | Sq Ft Price |
|---|---|---|---|---|
| 07/07/2025 07/07/25 | Sold | $112,500 | -6.2% | $119 / Sq Ft |
| 05/25/2025 05/25/25 | Pending | -- | -- | -- |
| 05/20/2025 05/20/25 | For Sale | $119,900 | -- | $127 / Sq Ft |
Tax History Compared to Growth
Tax History
| Year | Tax Paid | Tax Assessment Tax Assessment Total Assessment is a certain percentage of the fair market value that is determined by local assessors to be the total taxable value of land and additions on the property. | Land | Improvement |
|---|---|---|---|---|
| 2024 | $964 | $19,710 | $760 | $18,950 |
| 2023 | $957 | $19,710 | $760 | $18,950 |
| 2022 | $997 | $15,810 | $830 | $14,980 |
| 2021 | $997 | $15,810 | $830 | $14,980 |
| 2020 | $1,024 | $15,810 | $830 | $14,980 |
| 2019 | $1,017 | $14,380 | $760 | $13,620 |
| 2018 | $1,079 | $14,380 | $760 | $13,620 |
| 2017 | $968 | $14,380 | $760 | $13,620 |
| 2016 | $910 | $13,740 | $760 | $12,980 |
| 2015 | $936 | $13,740 | $760 | $12,980 |
| 2014 | $886 | $13,740 | $760 | $12,980 |
| 2013 | $874 | $13,740 | $760 | $12,980 |
Agents Affiliated with this Home
-
Kelli Funtulis
K
Seller's Agent in 2025
Kelli Funtulis
William Zamarelli, Inc.
4 in this area
109 Total Sales
-
Amanda Dillon

Buyer's Agent in 2025
Amanda Dillon
CENTURY 21 Lakeside Realty
(330) 330-8711
2 in this area
93 Total Sales
Map
Source: MLS Now
MLS Number: 5124491
APN: 53-109-0-149.00-0
- 1351 E Boston Ave
- 1196 E Boston Ave
- 1140 Inverness Ave
- 881-883 E Philadelphia Ave
- 0 Tampa Ave Unit 4420178
- 3448 Neilson Ave
- 1114 Campbell St
- 3337 Powers Way
- 828 Cornell St
- 941 E Dewey Ave
- 3644 Irma St
- 734 Cambridge Ave
- 919 E Dewey Ave
- 1646 Weston Ave
- 2016 Pointview Ave
- 884 E Dewey Ave
- 1945 S Heights Ave
- 728 E Judson Ave
- 1954 Everett Ave
- 1641 Medford Ave






