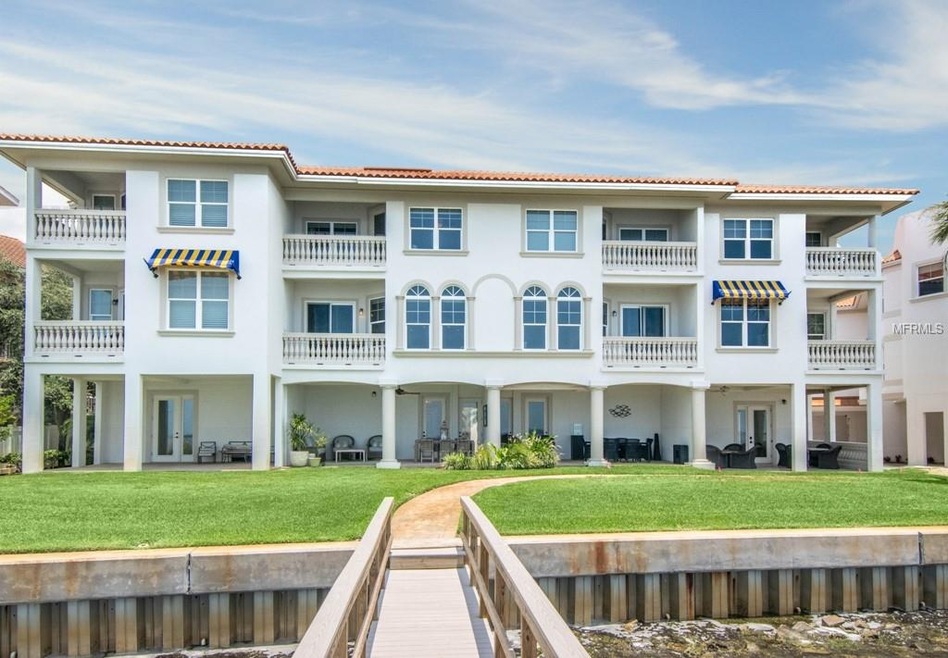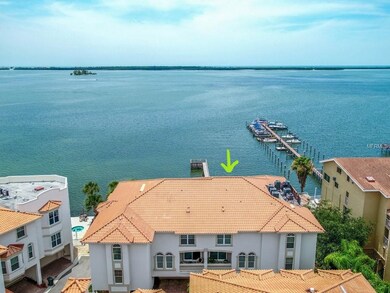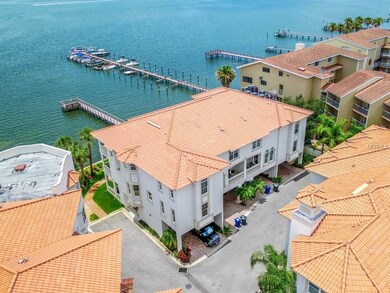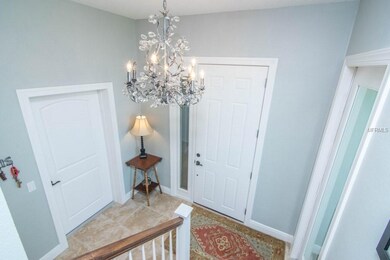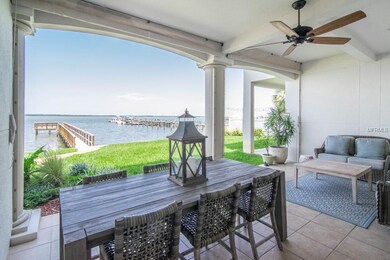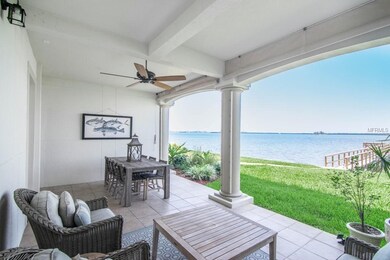
1340 Bayshore Blvd Unit 102 Dunedin, FL 34698
Dunedin Isles NeighborhoodHighlights
- 142 Feet of Waterfront
- Intracoastal View
- Fishing
- Fishing Pier
- Heated In Ground Pool
- 3-minute walk to Wilson Street Park
About This Home
As of June 2024Multi Million $$$ OPEN WATER VIEWS! San Ruffino is a gated enclave of 19 Stylish Townhomes in delightful Dunedin. This 3 BEDROOM, 3 BATHROOM residence will exceed your expectations in every way. DIRECTLY facing St. Joseph Sound, experience dramatic WIDE WATER vistas on each living level. The glass Foyer Doors afford a water view before you enter and lead you to a SERENE Covered Patio overlooking a lush lawn to the water. The second level Great Room, Dining Room and Kitchen flow seamlessly and feature water views, 9 foot ceilings, crown molding, 2 BALCONIES, richly appointed kitchen with mixed cabinet finishes, island, pantry, STUNNING STONE counter and upscale appliances. A Bedroom and FULL BATH complete the floor. The third level MASTER RETREAT offers privacy and luxury with panoramic water views, private balcony and office space, custom closet and bath featuring DUAL VANITIES, jetted tub and walk-in shower. A SECOND Master Suite offers privacy for your visiting friends and family with EN SUITE BATH and custom closet. Don't miss - private ELEVATOR, laundry room with utility sink, multiple storage options, 2 car garage......the list doesn't end. San Ruffino offers a waterfront heated POOL AND SPA and private fishing pier. You will not want to leave, but if you must - Honeymoon Island and Caladesi State Parks, Downtown Dunedin and the Pinellas Trail are nearby. You MUST visit this home to appreciate all it has to offer - you will NOT be disappointed. If you want a water view-THIS IS IT!
Last Agent to Sell the Property
THE AMBROSIO GROUP License #3263846 Listed on: 06/21/2018
Townhouse Details
Home Type
- Townhome
Est. Annual Taxes
- $10,799
Year Built
- Built in 2008
Lot Details
- 142 Feet of Waterfront
- Property fronts an intracoastal waterway
- East Facing Home
- Mature Landscaping
HOA Fees
- $875 Monthly HOA Fees
Parking
- 2 Car Attached Garage
- Oversized Parking
Home Design
- Spanish Architecture
- Tri-Level Property
- Slab Foundation
- Tile Roof
- Block Exterior
Interior Spaces
- 2,570 Sq Ft Home
- Elevator
- Open Floorplan
- Built-In Features
- Crown Molding
- High Ceiling
- Ceiling Fan
- Window Treatments
- Sliding Doors
- Great Room
- Inside Utility
- Intracoastal Views
- Home Security System
Kitchen
- Eat-In Kitchen
- Convection Oven
- Cooktop with Range Hood
- Microwave
- Dishwasher
- Stone Countertops
- Solid Wood Cabinet
- Disposal
Flooring
- Carpet
- Ceramic Tile
Bedrooms and Bathrooms
- 3 Bedrooms
- Split Bedroom Floorplan
- Walk-In Closet
- 3 Full Bathrooms
Laundry
- Laundry Room
- Dryer
- Washer
Pool
- Heated In Ground Pool
- Heated Spa
- In Ground Spa
- Gunite Pool
- Outside Bathroom Access
Outdoor Features
- Fishing Pier
- Covered patio or porch
Location
- Flood Zone Lot
Utilities
- Central Heating and Cooling System
- Electric Water Heater
- Cable TV Available
Listing and Financial Details
- Homestead Exemption
- Visit Down Payment Resource Website
- Assessor Parcel Number 27-28-15-78659-001-0020
Community Details
Overview
- Association fees include community pool, escrow reserves fund, insurance, maintenance structure, ground maintenance, maintenance repairs, pest control, pool maintenance, trash
- Creative Management/Jodi Roberts Association, Phone Number (727) 478-4909
- San Ruffino Condo Subdivision
- The community has rules related to deed restrictions
- Rental Restrictions
Recreation
- Community Pool
- Community Spa
- Fishing
Pet Policy
- Pets up to 75 lbs
- 2 Pets Allowed
- Breed Restrictions
Security
- Gated Community
- Fire Sprinkler System
Ownership History
Purchase Details
Home Financials for this Owner
Home Financials are based on the most recent Mortgage that was taken out on this home.Purchase Details
Home Financials for this Owner
Home Financials are based on the most recent Mortgage that was taken out on this home.Purchase Details
Purchase Details
Home Financials for this Owner
Home Financials are based on the most recent Mortgage that was taken out on this home.Similar Homes in Dunedin, FL
Home Values in the Area
Average Home Value in this Area
Purchase History
| Date | Type | Sale Price | Title Company |
|---|---|---|---|
| Warranty Deed | $1,365,000 | First American Title Insurance | |
| Warranty Deed | $810,000 | Sound Title Of Tampa Bay Inc | |
| Warranty Deed | $745,000 | Star Title Partners Of Palm | |
| Special Warranty Deed | $539,900 | Attorney |
Property History
| Date | Event | Price | Change | Sq Ft Price |
|---|---|---|---|---|
| 06/25/2024 06/25/24 | Sold | $1,365,000 | -9.0% | $531 / Sq Ft |
| 06/04/2024 06/04/24 | Pending | -- | -- | -- |
| 04/05/2024 04/05/24 | For Sale | $1,499,999 | +85.2% | $584 / Sq Ft |
| 04/05/2019 04/05/19 | Sold | $810,000 | -7.9% | $315 / Sq Ft |
| 03/29/2019 03/29/19 | Pending | -- | -- | -- |
| 01/26/2019 01/26/19 | Price Changed | $879,900 | -2.2% | $342 / Sq Ft |
| 11/08/2018 11/08/18 | Price Changed | $899,900 | -2.7% | $350 / Sq Ft |
| 06/21/2018 06/21/18 | For Sale | $924,900 | +71.3% | $360 / Sq Ft |
| 06/16/2014 06/16/14 | Off Market | $539,900 | -- | -- |
| 05/16/2012 05/16/12 | Sold | $539,900 | 0.0% | $210 / Sq Ft |
| 05/14/2012 05/14/12 | Pending | -- | -- | -- |
| 03/22/2012 03/22/12 | For Sale | $539,900 | -- | $210 / Sq Ft |
Tax History Compared to Growth
Tax History
| Year | Tax Paid | Tax Assessment Tax Assessment Total Assessment is a certain percentage of the fair market value that is determined by local assessors to be the total taxable value of land and additions on the property. | Land | Improvement |
|---|---|---|---|---|
| 2024 | $12,355 | $824,671 | -- | $824,671 |
| 2023 | $12,355 | $842,462 | $0 | $842,462 |
| 2022 | $11,508 | $800,198 | $0 | $800,198 |
| 2021 | $9,702 | $524,388 | $0 | $0 |
| 2020 | $10,753 | $572,971 | $0 | $0 |
| 2019 | $10,765 | $568,453 | $0 | $568,453 |
| 2018 | $10,219 | $576,373 | $0 | $0 |
| 2017 | $10,799 | $597,791 | $0 | $0 |
| 2016 | $7,440 | $418,865 | $0 | $0 |
| 2015 | $7,559 | $415,953 | $0 | $0 |
| 2014 | $7,381 | $412,652 | $0 | $0 |
Agents Affiliated with this Home
-
DeAnna Sechrest

Seller's Agent in 2024
DeAnna Sechrest
DEANNA MARIE SECHREST
(863) 287-0967
3 in this area
33 Total Sales
-
Mark Lentz

Buyer's Agent in 2024
Mark Lentz
RE/MAX
(727) 270-2903
1 in this area
56 Total Sales
-
Ellen Schwandt

Seller's Agent in 2019
Ellen Schwandt
THE AMBROSIO GROUP
(727) 403-6339
82 Total Sales
Map
Source: Stellar MLS
MLS Number: U8008551
APN: 27-28-15-78659-001-0020
- 1414 Bayshore Blvd Unit 227
- 1414 Bayshore Blvd Unit 309
- 1340 Bayshore Blvd Unit 502
- 1340 Bayshore Blvd Unit 411
- 1340 Bayshore Blvd Unit 407
- 1516 Bayshore Blvd
- 250 Seagate Ct
- 264 Seagate Ct
- 1515 Bayshore Blvd Unit 38
- 1542 Bayshore Blvd
- 1579 Bayshore Blvd
- 1516 Santa Anna Dr
- 1600 Pasadena Dr
- 1536 Alamo Ln
- 433 San Salvador Dr
- 1630 Douglas Ave
- 460 Hibiscus Ln N
- 470 Hibiscus Ln N
- 1443 Paloma Ln
- 328 Pershing St
