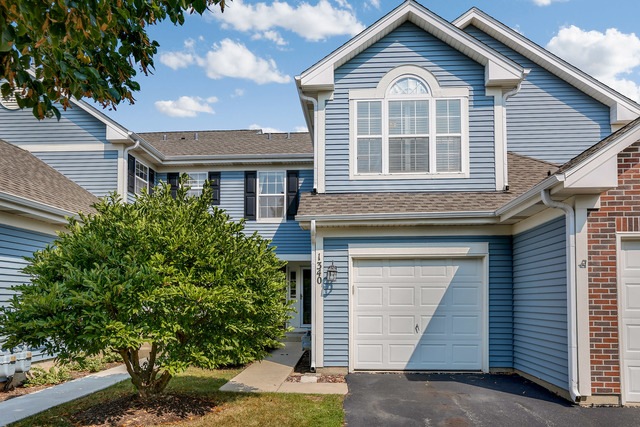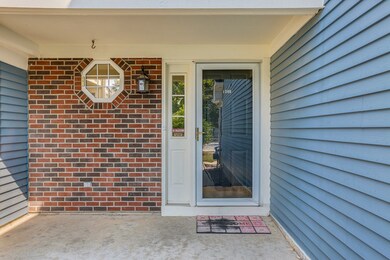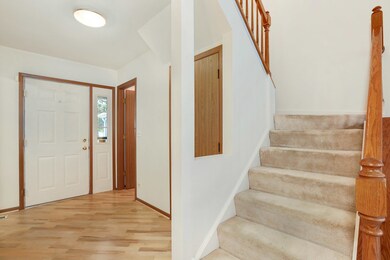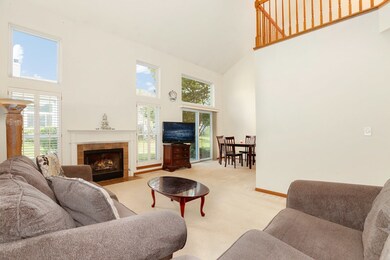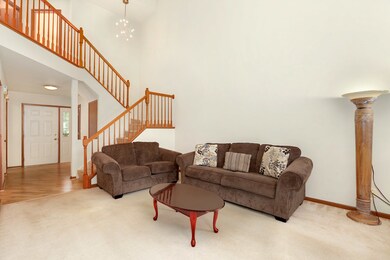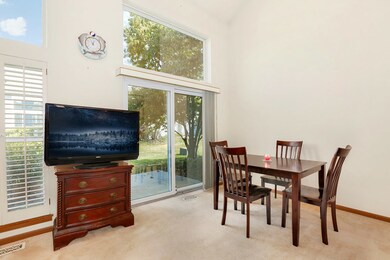
1340 Brunswick Ct Unit 233 Elgin, IL 60120
Cobblers Crossing NeighborhoodEstimated Value: $243,000 - $270,000
Highlights
- Landscaped Professionally
- Loft
- Skylights
- Vaulted Ceiling
- Cul-De-Sac
- 3-minute walk to Princeton West Park
About This Home
As of November 2017BEAUTIFUL UNIT NEAR PRINCETON WEST PARK! This PRISTINE 2-story home features a private entrance, lovely front porch, DRAMATIC VAULTED ceilings, & sunny exposures! Enjoy entertaining on your PRIVATE PATIO, in the open concept kitchen, or around the perfectly located ISLAND/BREAKFAST BAR! THE UPDATED KITCHEN features plenty of cabinet space, under/above cabinet lighting, granite counters, beautiful accent backsplash, & STUNNING Murano glass pendants! This well maintained home features a stunning loft space perfect for a home office or additional bedroom! Enjoy warm winters around your very own fireplace! Kick back and relax in the MASSIVE MASTER SUITE! Master offers two closets, direct access to a full bath, & incredible ceilings. The SPACIOUS upstairs bath features upgraded flooring & DUAL VANITIES! Enjoy an ATTACHED one car GARAGE & AMPLE PARKING! Near shopping, entertainment, & highways! Easy access to metra, 90, 59, & 20!
Last Agent to Sell the Property
Veronica Rodriguez
Redfin Corporation License #475165837 Listed on: 09/14/2017

Property Details
Home Type
- Condominium
Est. Annual Taxes
- $4,313
Year Built
- 1999
Lot Details
- Cul-De-Sac
- Landscaped Professionally
HOA Fees
- $193 per month
Parking
- Attached Garage
- Garage ceiling height seven feet or more
- Garage Transmitter
- Garage Door Opener
- Driveway
- Parking Included in Price
Home Design
- Brick Exterior Construction
- Slab Foundation
- Asphalt Shingled Roof
- Vinyl Siding
Interior Spaces
- Dual Sinks
- Vaulted Ceiling
- Skylights
- Attached Fireplace Door
- Gas Log Fireplace
- Loft
- Storage
- Laminate Flooring
Kitchen
- Breakfast Bar
- Oven or Range
- Microwave
- Dishwasher
- Disposal
Laundry
- Laundry on main level
- Dryer
- Washer
Home Security
Outdoor Features
- Patio
Utilities
- Forced Air Heating and Cooling System
- Heating System Uses Gas
Listing and Financial Details
- Homeowner Tax Exemptions
Community Details
Pet Policy
- Pets Allowed
Additional Features
- Common Area
- Storm Screens
Ownership History
Purchase Details
Home Financials for this Owner
Home Financials are based on the most recent Mortgage that was taken out on this home.Purchase Details
Home Financials for this Owner
Home Financials are based on the most recent Mortgage that was taken out on this home.Purchase Details
Home Financials for this Owner
Home Financials are based on the most recent Mortgage that was taken out on this home.Purchase Details
Home Financials for this Owner
Home Financials are based on the most recent Mortgage that was taken out on this home.Purchase Details
Purchase Details
Home Financials for this Owner
Home Financials are based on the most recent Mortgage that was taken out on this home.Similar Homes in Elgin, IL
Home Values in the Area
Average Home Value in this Area
Purchase History
| Date | Buyer | Sale Price | Title Company |
|---|---|---|---|
| Matsui Alvin K | $155,000 | First American Title | |
| Khounphannavong Khunta A | $135,000 | Chicago Title | |
| Bell James A | -- | Prism Title | |
| Bell James | $134,000 | -- | |
| Harty Mary R | -- | -- | |
| Harty Mary R | -- | Intercounty Title |
Mortgage History
| Date | Status | Borrower | Loan Amount |
|---|---|---|---|
| Open | Matsui Alvin K | $148,908 | |
| Closed | Matsui Alvin K | $150,350 | |
| Previous Owner | Khounphannavong Khunta A | $132,554 | |
| Previous Owner | Bell James A | $90,000 | |
| Previous Owner | Bell James | $112,650 | |
| Previous Owner | Bell James | $113,900 | |
| Previous Owner | Harty Mary R | $93,400 |
Property History
| Date | Event | Price | Change | Sq Ft Price |
|---|---|---|---|---|
| 11/09/2017 11/09/17 | Sold | $155,000 | -7.7% | $124 / Sq Ft |
| 09/28/2017 09/28/17 | Pending | -- | -- | -- |
| 09/14/2017 09/14/17 | For Sale | $168,000 | +24.4% | $134 / Sq Ft |
| 04/04/2016 04/04/16 | Sold | $135,000 | 0.0% | $108 / Sq Ft |
| 02/11/2016 02/11/16 | Pending | -- | -- | -- |
| 02/05/2016 02/05/16 | For Sale | $135,000 | -- | $108 / Sq Ft |
Tax History Compared to Growth
Tax History
| Year | Tax Paid | Tax Assessment Tax Assessment Total Assessment is a certain percentage of the fair market value that is determined by local assessors to be the total taxable value of land and additions on the property. | Land | Improvement |
|---|---|---|---|---|
| 2024 | $4,313 | $18,302 | $2,125 | $16,177 |
| 2023 | $4,162 | $18,302 | $2,125 | $16,177 |
| 2022 | $4,162 | $18,302 | $2,125 | $16,177 |
| 2021 | $3,397 | $13,189 | $1,365 | $11,824 |
| 2020 | $3,454 | $13,189 | $1,365 | $11,824 |
| 2019 | $3,459 | $14,714 | $1,365 | $13,349 |
| 2018 | $2,394 | $10,482 | $1,214 | $9,268 |
| 2017 | $3,550 | $10,482 | $1,214 | $9,268 |
| 2016 | $2,545 | $10,482 | $1,214 | $9,268 |
| 2015 | $2,429 | $9,537 | $1,062 | $8,475 |
| 2014 | $2,371 | $9,537 | $1,062 | $8,475 |
| 2013 | $2,273 | $9,537 | $1,062 | $8,475 |
Agents Affiliated with this Home
-
V
Seller's Agent in 2017
Veronica Rodriguez
Redfin Corporation
(630) 418-8933
-
Lynn Hayes

Buyer's Agent in 2017
Lynn Hayes
Berkshire Hathaway HomeServices American Heritage
(847) 312-9270
139 Total Sales
-
Francois Moret
F
Seller's Agent in 2016
Francois Moret
Real 1 Realty
142 Total Sales
-
Phin Sundara
P
Buyer's Agent in 2016
Phin Sundara
Charles Rutenberg Realty of IL
(224) 402-0689
47 Total Sales
Map
Source: Midwest Real Estate Data (MRED)
MLS Number: MRD09751001
APN: 06-06-208-008-1033
- 1373 Grayshire Ct Unit 124
- 1312 Shawford Way Unit 74
- 1237 Bradley Cir Unit 212123
- 1108 Little Falls Dr
- 1179 Shawford Way Dr
- 1239 Spring Creek Rd
- 1159 Spring Creek Rd
- 1052 Clover Hill Ln
- 1830 Maureen Dr Unit 241
- 6082 Canterbury Ln Unit 54
- 1125 Ironwood Ct
- 6073 Canterbury Ln Unit 335
- 6068 Halloran Ln Unit 361
- 1254 Blackhawk Dr
- 1034 Willoby Ln
- 1140 Willoby Ln
- 1070 Hobble Bush Ln
- 1010 Hampshire Ln
- Vacant Lot Parcel 1 Congdon Ave
- 1280 Victor Ave
- 1340 Brunswick Ct Unit 233
- 1338 Brunswick Ct Unit 232
- 1342 Brunswick Ct Unit 234
- 1336 Brunswick Ct Unit 231
- 1344 Brunswick Ct Unit 235
- 1346 Brunswick Ct Unit 236
- 1348 Brunswick Ct Unit 237
- 1348 Brunswick Ct Unit 1348
- 1350 Brunswick Ct Unit 238
- 1397 Grayshire Ct Unit 108
- 1419 Shawford Way Unit 96
- 1417 Shawford Way Unit 97
- 1417 Shawford Way Unit O
- 1399 Grayshire Ct Unit 107
- 1421 Shawford Way Unit 95
- 1421 Shawford Way Unit 1421
- 1415 Shawford Way Unit 98
- 1415 Shawford Way Unit 1415
- 1401 Grayshire Ct Unit 106
- 1423 Shawford Way Unit 94
