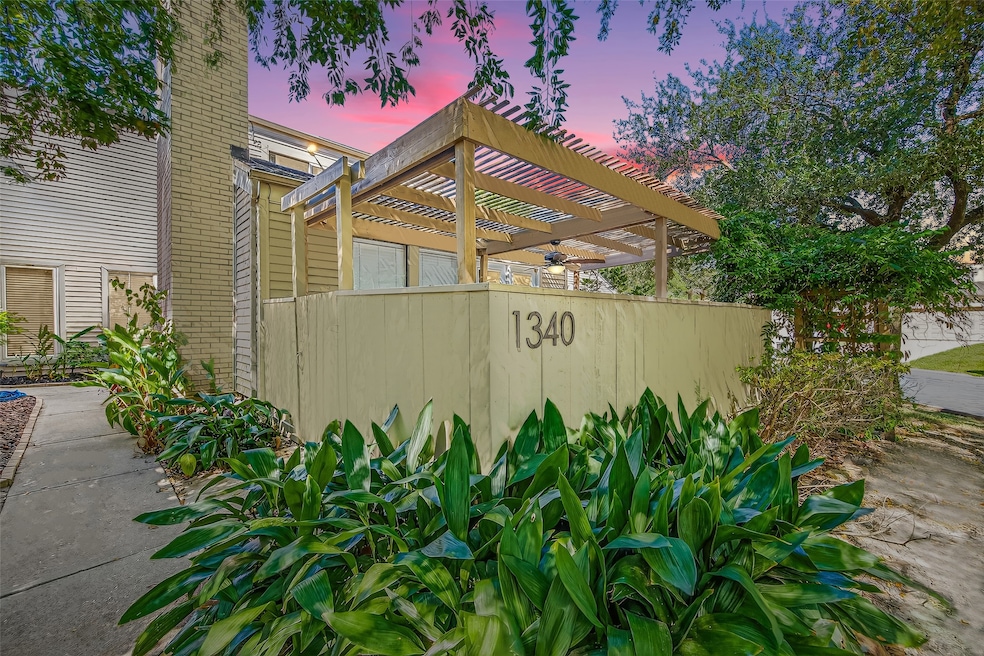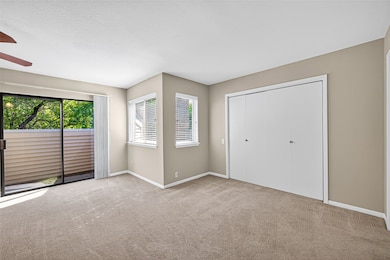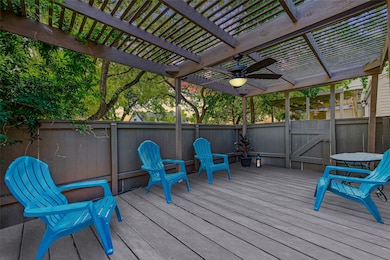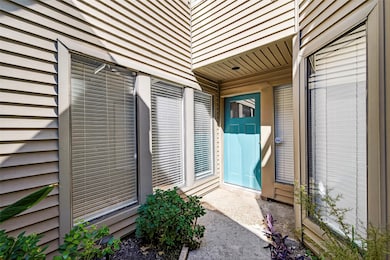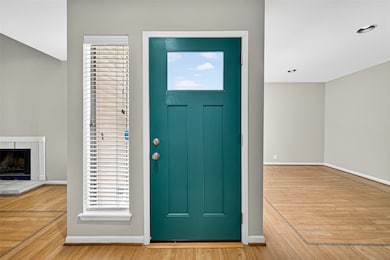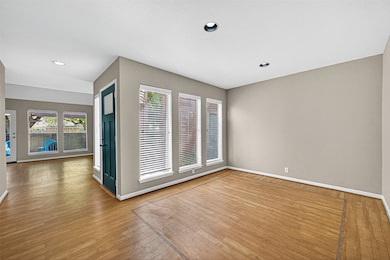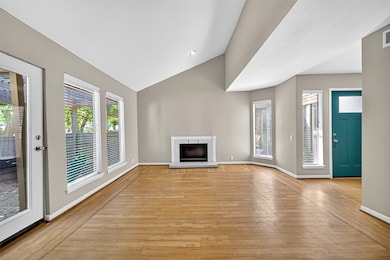1340 Chardonnay Dr Unit 83 Houston, TX 77077
Briar Forest NeighborhoodHighlights
- Clubhouse
- Vaulted Ceiling
- Wood Flooring
- Deck
- Traditional Architecture
- Granite Countertops
About This Home
Wow, if you are looking for a property in true "move-in" condition in the Energy Corridor, your search is over! Landlord has replaced many windows w/double paned windows, all carpet & appliances. Beautiful Granite counters & tile backsplash in kitchen, w/double ovens & lots of storage and counter space. Hardwood flooring downstairs and neutral carpet up. LARGE Primary suite! 2 patio/deck areas downstairs to enjoy in the midst of a lovely setting in the interior of the neighborhood surrounded by gorgeous mature trees. Area pool in the community with a clubhouse that is available for rental at the tenant's cost. Super close to Terry Hershey Park-well known for beautiful running, biking and walking trails. Washer, Dryer, and Refrigerator included. Local Landlord with many years of experience is a huge plus! The owner is removing carpet in the Primary bathroom area ASAP to replace with hard surface flooring in 1st part of November, contractor is already scheduled.
Listing Agent
Better Homes and Gardens Real Estate Gary Greene - Katy License #0519316 Listed on: 11/13/2025

Townhouse Details
Home Type
- Townhome
Year Built
- Built in 1977
Lot Details
- Fenced Yard
- Partially Fenced Property
Parking
- 2 Car Attached Garage
- Garage Door Opener
- Driveway
Home Design
- Traditional Architecture
Interior Spaces
- 2,068 Sq Ft Home
- 2-Story Property
- Vaulted Ceiling
- Ceiling Fan
- Wood Burning Fireplace
- Gas Log Fireplace
- Window Treatments
- Insulated Doors
- Family Room
- Living Room
- Breakfast Room
- Dining Room
- Utility Room
Kitchen
- Walk-In Pantry
- Double Oven
- Electric Oven
- Electric Range
- Dishwasher
- Kitchen Island
- Granite Countertops
- Disposal
Flooring
- Wood
- Carpet
- Laminate
- Tile
Bedrooms and Bathrooms
- 3 Bedrooms
- En-Suite Primary Bedroom
- Double Vanity
- Single Vanity
- Bathtub with Shower
Laundry
- Dryer
- Washer
Home Security
Eco-Friendly Details
- Energy-Efficient Windows with Low Emissivity
- Energy-Efficient Insulation
- Energy-Efficient Doors
- Energy-Efficient Thermostat
Outdoor Features
- Balcony
- Deck
- Patio
Schools
- Askew Elementary School
- Revere Middle School
- Westside High School
Utilities
- Central Heating and Cooling System
- Programmable Thermostat
- Municipal Trash
- Cable TV Available
Listing and Financial Details
- Property Available on 10/2/25
- Long Term Lease
Community Details
Overview
- Front Yard Maintenance
- Epernay Subdivision
- Maintained Community
Recreation
- Tennis Courts
- Community Pool
Pet Policy
- Call for details about the types of pets allowed
- Pet Deposit Required
Additional Features
- Clubhouse
- Fire and Smoke Detector
Map
Source: Houston Association of REALTORS®
MLS Number: 34584969
- 1336 Chardonnay Dr
- 1364 Chardonnay Dr
- 1365 Chardonnay Dr
- 1385 Chardonnay Dr
- 11618 Lakeside Place Dr
- 1339 Beaujolais Ln
- 1306 Riverview Ct
- 1556 Prairie Grove Dr
- 11733 Lakeside Place Dr
- 1532 Prairie Grove Dr
- 1330 Beaujolais Ln
- 1383 Beaujolais Ln
- 1302 Riverview Cir
- 1625 Prairie Grove Dr
- 1615 S Kirkwood Rd
- 11747 Riverview Dr
- 1621 Prairie Mark Ln
- 1663 Prairie Grove Dr
- 1643 S Kirkwood Rd Unit 189
- 550 Wilcrest Dr Unit 550
- 7950 N Stadium Dr
- 7950 N Stadium Dr Unit 181
- 1422 Chardonnay Dr
- 11618 Lakeside Place Dr
- 1532 Prairie Grove Dr
- 1611 Prairie Mark Ln Unit 80
- 1643 S Kirkwood Rd Unit 189
- 538 Wilcrest Dr Unit 538
- 1622 Fall Valley Dr
- 622 Wilcrest Dr Unit 622
- 642 Wilcrest Dr Unit 642
- 1739 S Kirkwood Rd
- 11206 Mattina Dr
- 11826 Cedar Pass Dr
- 11930 Carriage Hill Dr
- 1623 Cherry Ridge Dr
- 11854 Briar Forest Dr
- 1515 Sandy Springs Rd Unit 904
- 11923 Briar Forest Dr
- 201 Wilcrest Dr
