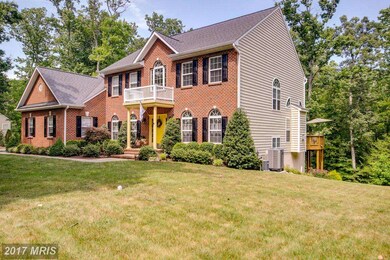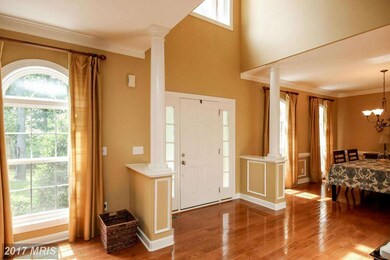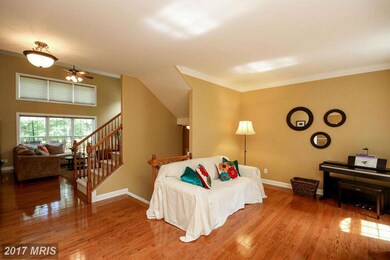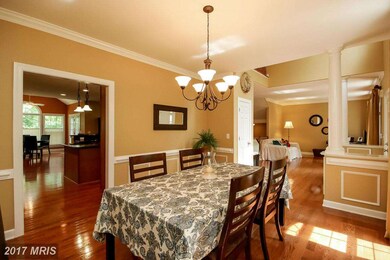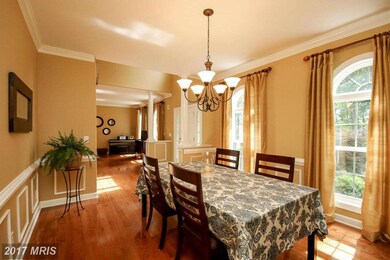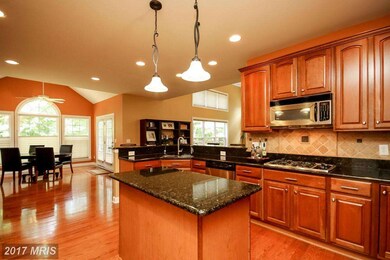
1340 Mountain View Rd Stafford, VA 22554
Highlights
- Eat-In Gourmet Kitchen
- 3.05 Acre Lot
- Colonial Architecture
- Rodney E. Thompson Middle School Rated A-
- Open Floorplan
- Deck
About This Home
As of January 2017WHY BUILD WHEN U CAN BUY A HOME LIKE THIS?GORG HARDWD FLRS ON MOST OF MAIN LVL,FORM LIV & DIN RMS, 2 STORY FAM RM W/FPLC OPENS INTO GOURMET KIT W/GRANITE,BKFST BAR,ISLAND,STAINLESS APPLCS,KITCHEN DESK & LOVELY BKFST RM! MAIN LVL MASTER SUITE W/INCREDIBLE REMODELED BATHRM!3 MORE AMAZING SIZED BDRMS,UPSTAIRS REMODLED BATH!UPGRADED BLINDS,LIGHTING & FIXTURES!MAIN LVL LAUNDRY!ENORMOUS DECK!BTFL YARD!
Last Buyer's Agent
Donna Chandler
Century 21 Redwood Realty

Home Details
Home Type
- Single Family
Est. Annual Taxes
- $4,512
Year Built
- Built in 2005
Lot Details
- 3.05 Acre Lot
- Property is in very good condition
- Property is zoned A1
Parking
- 2 Car Attached Garage
- Side Facing Garage
- Garage Door Opener
Home Design
- Colonial Architecture
- Brick Front
Interior Spaces
- Property has 3 Levels
- Open Floorplan
- Chair Railings
- Two Story Ceilings
- Ceiling Fan
- Fireplace Mantel
- Window Treatments
- Family Room Off Kitchen
- Living Room
- Dining Room
- Wood Flooring
- Home Security System
Kitchen
- Eat-In Gourmet Kitchen
- Breakfast Room
- Built-In Oven
- Cooktop
- Microwave
- Ice Maker
- Dishwasher
- Kitchen Island
- Upgraded Countertops
- Disposal
Bedrooms and Bathrooms
- 4 Bedrooms | 1 Main Level Bedroom
- En-Suite Primary Bedroom
- En-Suite Bathroom
Laundry
- Laundry Room
- Dryer
- Washer
Unfinished Basement
- Walk-Out Basement
- Basement Fills Entire Space Under The House
- Rear Basement Entry
- Sump Pump
Outdoor Features
- Deck
- Patio
Schools
- Winding Creek Elementary School
- Colonial Forge High School
Utilities
- Cooling System Utilizes Bottled Gas
- Humidifier
- Forced Air Zoned Heating and Cooling System
- Heat Pump System
- Vented Exhaust Fan
- Bottled Gas Water Heater
- Water Conditioner is Owned
- Septic Tank
Community Details
- No Home Owners Association
- Rolling Meadows Subdivision
Listing and Financial Details
- Tax Lot 15
- Assessor Parcel Number 28-K- - -15
Ownership History
Purchase Details
Home Financials for this Owner
Home Financials are based on the most recent Mortgage that was taken out on this home.Purchase Details
Purchase Details
Home Financials for this Owner
Home Financials are based on the most recent Mortgage that was taken out on this home.Purchase Details
Home Financials for this Owner
Home Financials are based on the most recent Mortgage that was taken out on this home.Similar Homes in Stafford, VA
Home Values in the Area
Average Home Value in this Area
Purchase History
| Date | Type | Sale Price | Title Company |
|---|---|---|---|
| Warranty Deed | $490,000 | Brugeman Title | |
| Warranty Deed | $495,000 | Attorney | |
| Warranty Deed | $493,000 | -- | |
| Warranty Deed | $538,900 | -- |
Mortgage History
| Date | Status | Loan Amount | Loan Type |
|---|---|---|---|
| Open | $457,500 | New Conventional | |
| Closed | $481,124 | FHA | |
| Previous Owner | $54,000 | Credit Line Revolving | |
| Previous Owner | $377,770 | New Conventional | |
| Previous Owner | $394,400 | New Conventional | |
| Previous Owner | $74,000 | Stand Alone Second | |
| Previous Owner | $484,000 | New Conventional | |
| Previous Owner | $475,000 | New Conventional |
Property History
| Date | Event | Price | Change | Sq Ft Price |
|---|---|---|---|---|
| 06/24/2025 06/24/25 | Pending | -- | -- | -- |
| 06/20/2025 06/20/25 | For Sale | $700,000 | +42.9% | $213 / Sq Ft |
| 01/31/2017 01/31/17 | Sold | $490,000 | -3.0% | $145 / Sq Ft |
| 12/21/2016 12/21/16 | Pending | -- | -- | -- |
| 10/27/2016 10/27/16 | Price Changed | $504,900 | -1.0% | $149 / Sq Ft |
| 09/19/2016 09/19/16 | Price Changed | $509,900 | -1.9% | $151 / Sq Ft |
| 08/31/2016 08/31/16 | Price Changed | $519,900 | -1.0% | $154 / Sq Ft |
| 07/23/2016 07/23/16 | For Sale | $524,900 | -- | $155 / Sq Ft |
Tax History Compared to Growth
Tax History
| Year | Tax Paid | Tax Assessment Tax Assessment Total Assessment is a certain percentage of the fair market value that is determined by local assessors to be the total taxable value of land and additions on the property. | Land | Improvement |
|---|---|---|---|---|
| 2024 | $5,442 | $600,200 | $130,000 | $470,200 |
| 2023 | $5,129 | $542,700 | $110,000 | $432,700 |
| 2022 | $4,613 | $542,700 | $110,000 | $432,700 |
| 2021 | $4,639 | $478,200 | $90,000 | $388,200 |
| 2020 | $4,639 | $478,200 | $90,000 | $388,200 |
| 2019 | $4,669 | $462,300 | $90,000 | $372,300 |
| 2018 | $4,577 | $462,300 | $90,000 | $372,300 |
| 2017 | $4,512 | $455,800 | $85,000 | $370,800 |
| 2016 | $4,512 | $455,800 | $85,000 | $370,800 |
| 2015 | -- | $420,900 | $85,000 | $335,900 |
| 2014 | -- | $420,900 | $85,000 | $335,900 |
Agents Affiliated with this Home
-
Heather Ferris

Seller's Agent in 2025
Heather Ferris
Coldwell Banker Elite
(540) 479-9394
6 in this area
146 Total Sales
-
Amy Cherry Taylor

Seller's Agent in 2017
Amy Cherry Taylor
Porch & Stable Realty, LLC
(703) 577-0135
17 in this area
758 Total Sales
-

Buyer's Agent in 2017
Donna Chandler
Century 21 Redwood Realty
(540) 273-0250
Map
Source: Bright MLS
MLS Number: 1000767827
APN: 28K-15
- 85 Infinity Ln
- 95 Infinity Ln
- 185 Infinity Ln
- 40 Infinity Ln
- 16 Sickle Dr
- 1585 Mountain View Rd
- 1588 Mountain View Rd
- 25 Shepherds Hook Way
- 590 Ramoth Church Rd
- 1039 Mountain View Rd
- 18 Smelters Trace Rd
- 11 Smelters Trace Rd
- 3 Smelters Trace Rd
- 61 Kirby Ln
- 969 Mountain View Rd
- 102 Drayman Ln Unit 42
- 18 Farmview Dr
- 1 Pinkerton Ct
- 185 Dolittle Farm Rd
- 12 Lamplighter Ln

